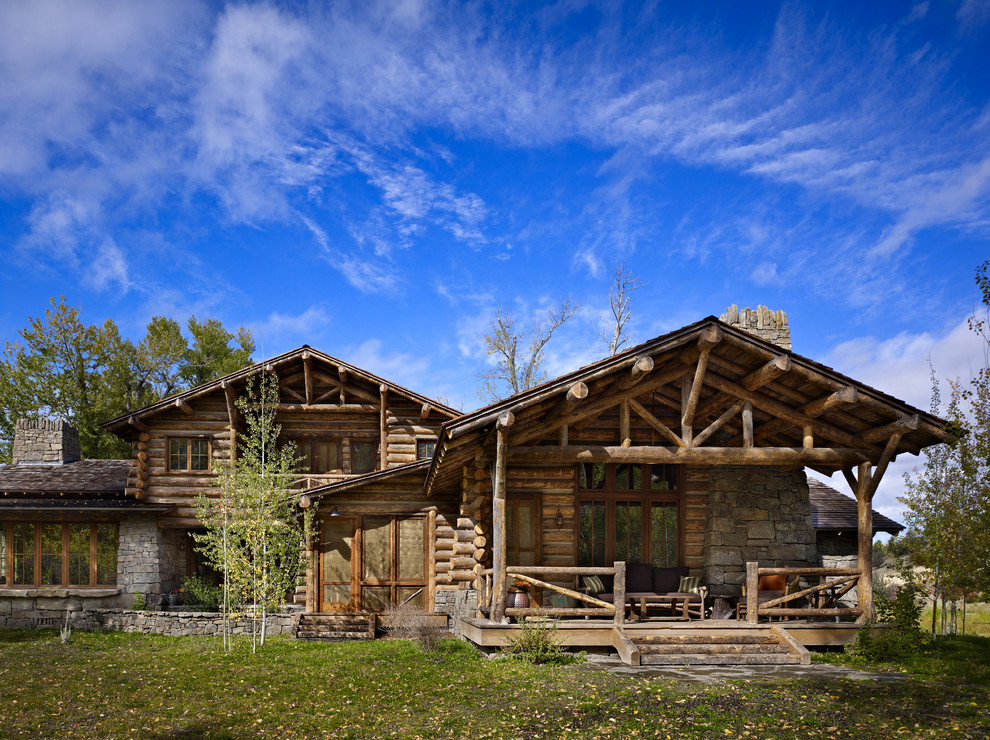
360 Ranch - Main House
Rustic House Exterior
With family members spread across the globe, the patriarch of the family wanted to establish a home base that would give them all a chance to recreate, reconnect, and relax over what sometimes could be trips of a month or more. Their large parcel of land is not far from Yellowstone Park, and a trout stream and several ponds are just a few of the prevalent water features. The property encompasses the top of a mountain with a lookout tower, and down below, this approximately 7000 square foot home delivers a sense of intimacy. Each bedroom is a master suite, with fireplace, private balcony, and adjoining children’s room, to ensure all generations have the space they need. Our shared approach was to celebrate the romantic lodges of the past, leading us to choose small round logs like those used in Old Faithful Lodge, as one example. With plenty of space inside and out to decompress—but cozy, welcoming living areas as well—this lodge becomes the perfect family gathering place.
