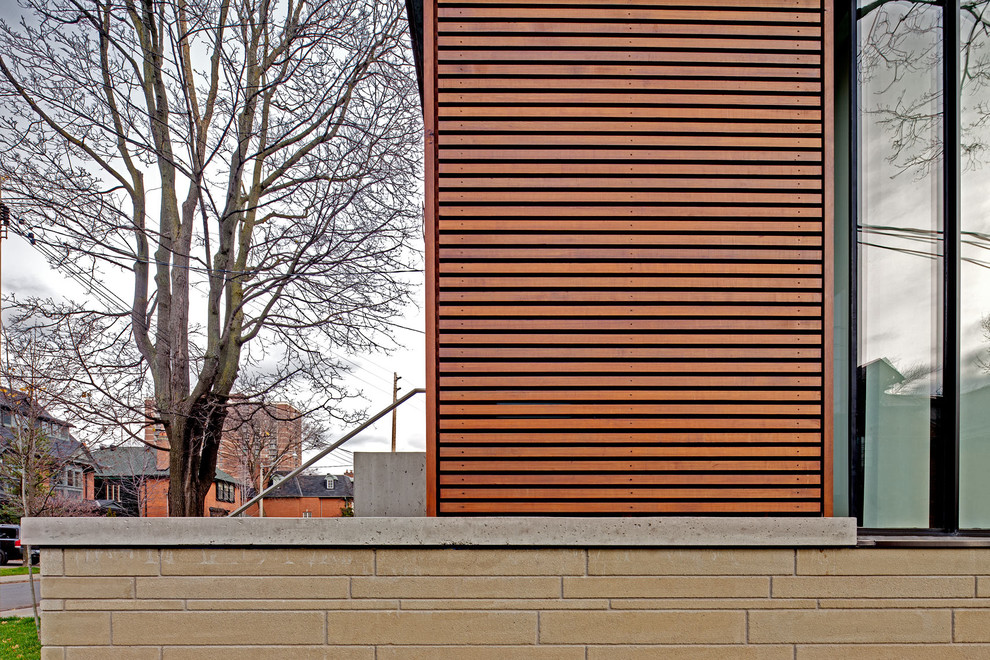
63b
Modern House Exterior, Toronto
Situated within Toronto’s Annex neighbourhood, 63b is a new private residence distributed over three floors of living space and a detached garage. Dealing with the constraints of a long and narrow corner site, the urban response takes its cues from the established figure-ground, aligning itself with neighbouring dwellings at the front elevation and maintaining the flanking street setback of the original house. Configuring the vertical circulation as a continuous interconnected 3-storey volume to maximize natural lighting and induced ventilation, employing hydronic radiant floor heating and green roof technology, the architecture begins to re-establish a more symbiotic relationship between house and natural environment.
Architect: nkA
Photography: Peter A. Sellar / www.photoklik.com
