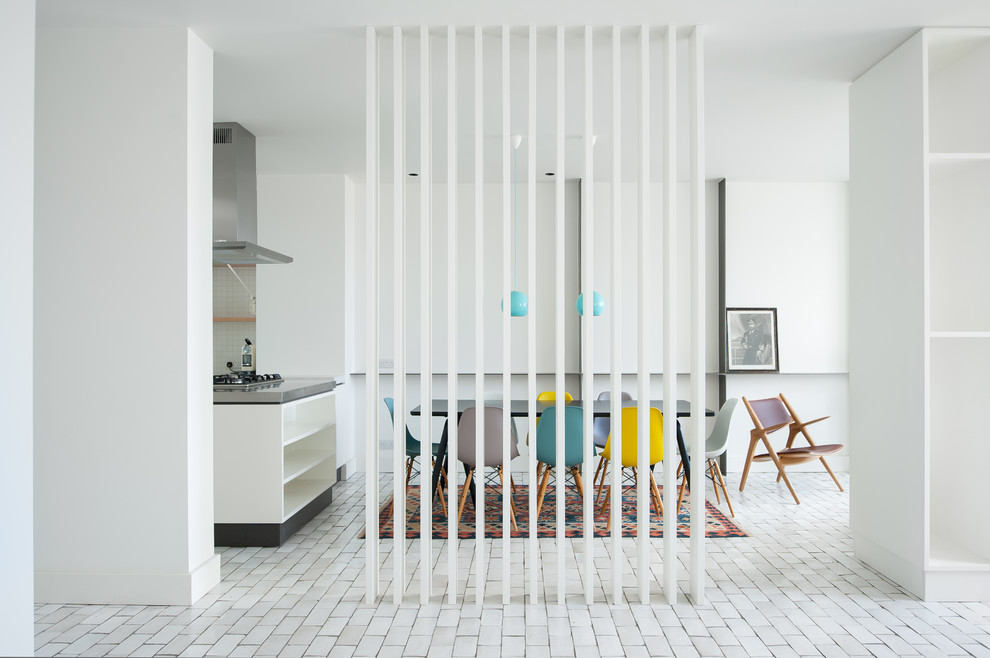
A look through to the dining area
Transitional Dining Room, London
The ground floor, originally comprising of two rooms, was knocked through to create one large, open-plan room, maximising the views of the sea and coastline.
Photography: Jim Stephenson
Other Photos in Aldeburgh Beach House
What Houzz users are commenting on
Carrots added this to karenpocock_66's ideas31 October 2023
visual divide between areas

Gently break up the spaceIf your new space is open-plan, you might want to consider ways to break it up. An architect...