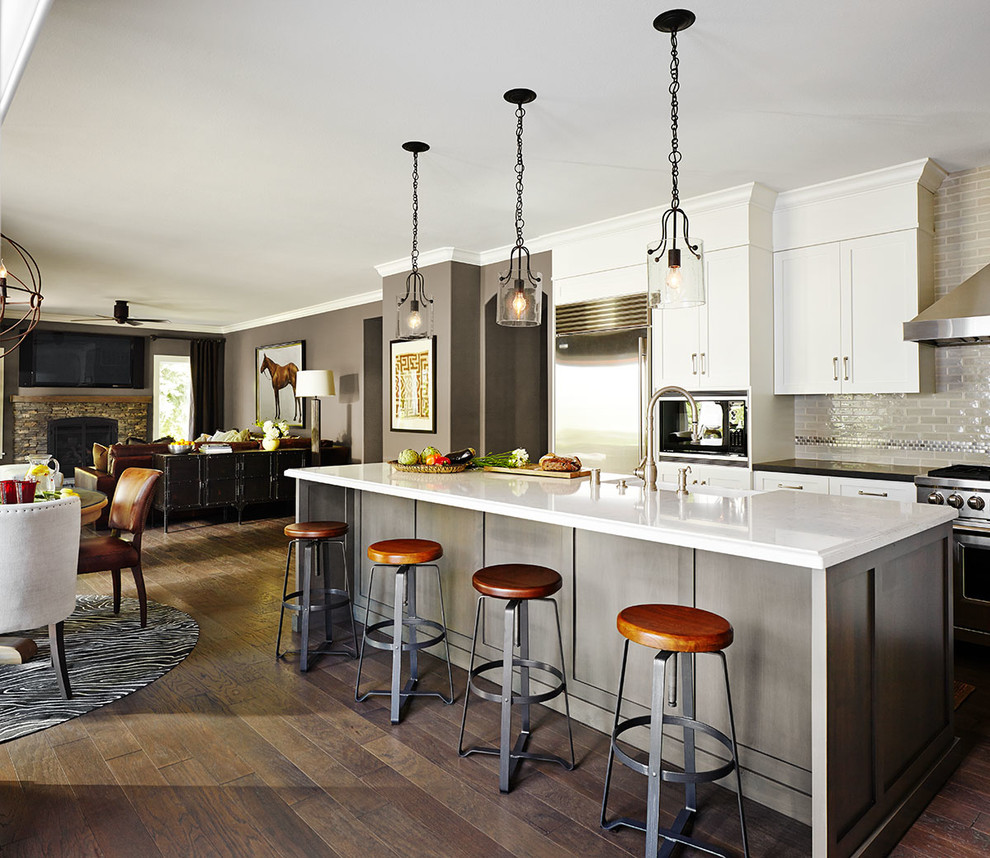
A Suburban Oasis
Transitional Kitchen, San Francisco
This large room has three separate areas: the kitchen, breakfast nook, and family room. We wanted them all to be clearly defined and still flow well together. Using color as a common thread the large space now feels warm and welcoming. Brad Knipstein was the photographer.

wall color