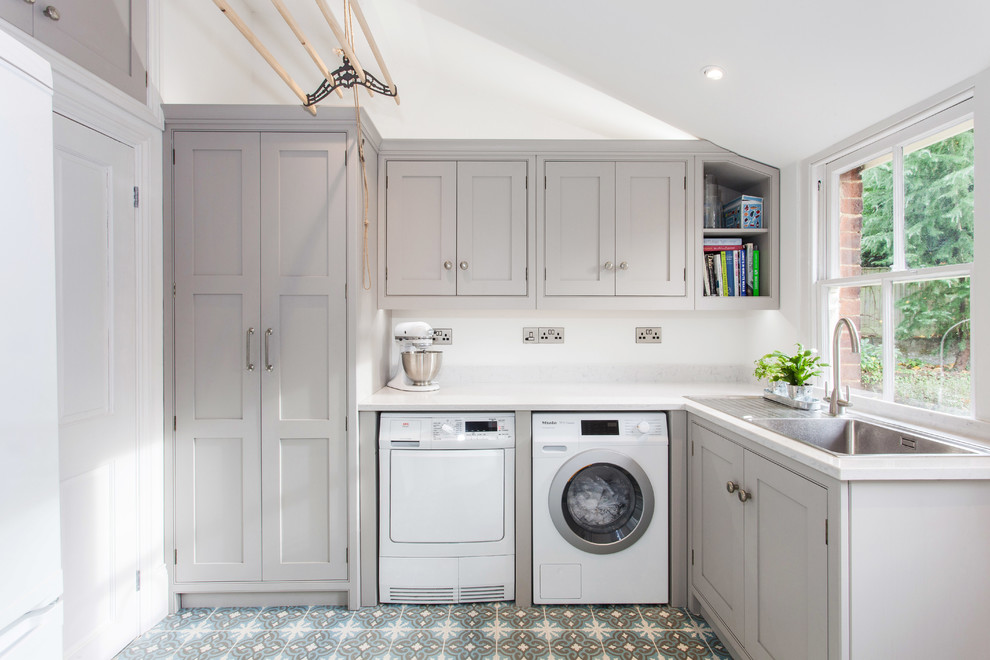
A Traditional, Country Style Family Home
Transitional Utility Room, Kent
Located in the heart of Sevenoaks, this beautiful family home has recently undergone an extensive refurbishment, of which Burlanes were commissioned for, including a new traditional, country style kitchen and larder, utility room / laundry, and bespoke storage solutions for the family sitting room and children's play room.
Other Photos in A Traditional, Country Style Family Home By Burlanes
What Houzz users are commenting on
Camille added this to Utility Room11 February 2024
Tiles like these with darker matching wall paint

burlanes interiors