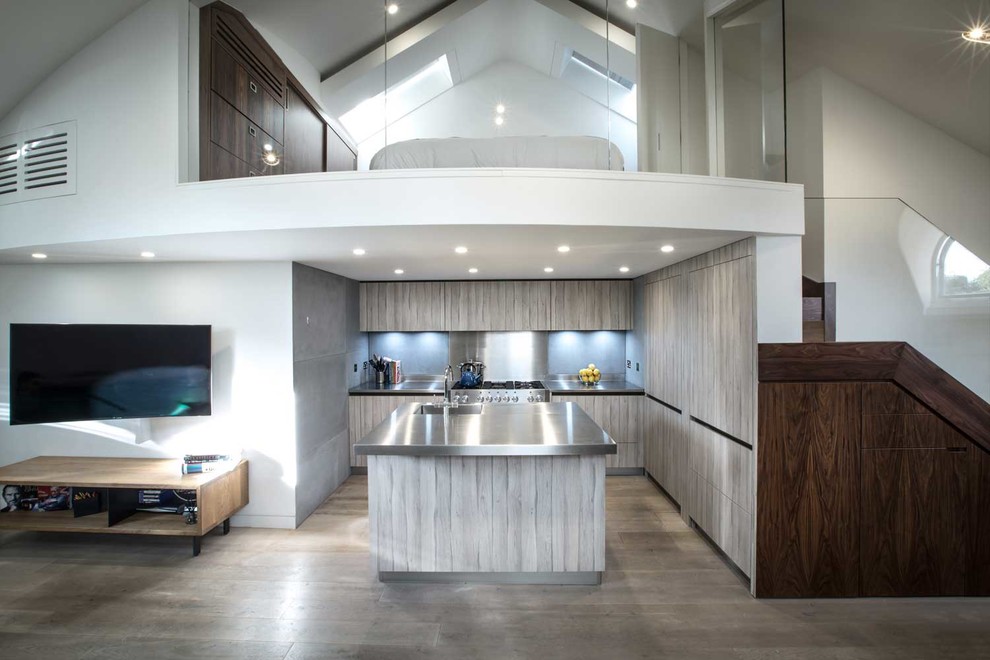
Abbey Rd, St John's Wood, Church Conversion Penthouse
Contemporary Kitchen, London
A contemporary penthouse apartment in St John’s Wood. Right next to the famous Beatles crossing next to the Abbey Road.
The high ceilings in the centre are now fully utilised with a curved steel mezzanine, clad with frameless glazing and overlooking the kitchen, living and dining area below. The frameless glazing and a new walnut and oak staircase follow down to the main level.
The new kitchen comes with a wide range cooker, fridge/freezer drawers, an island unit with wine fridge and full height storage. A custom shaped stainless steel worktop contrasts well with the adjacent concrete walls and splash backs.
Other Photos in St John's Wood Church Conversion Penthouse
What Houzz users are commenting on
ct t added this to My ideas10 August 2020
styling and floor devide similar to this

MezzaninesIf you’re lucky enough to live in a home with ultra-high ceilings, why not use the space to create a...