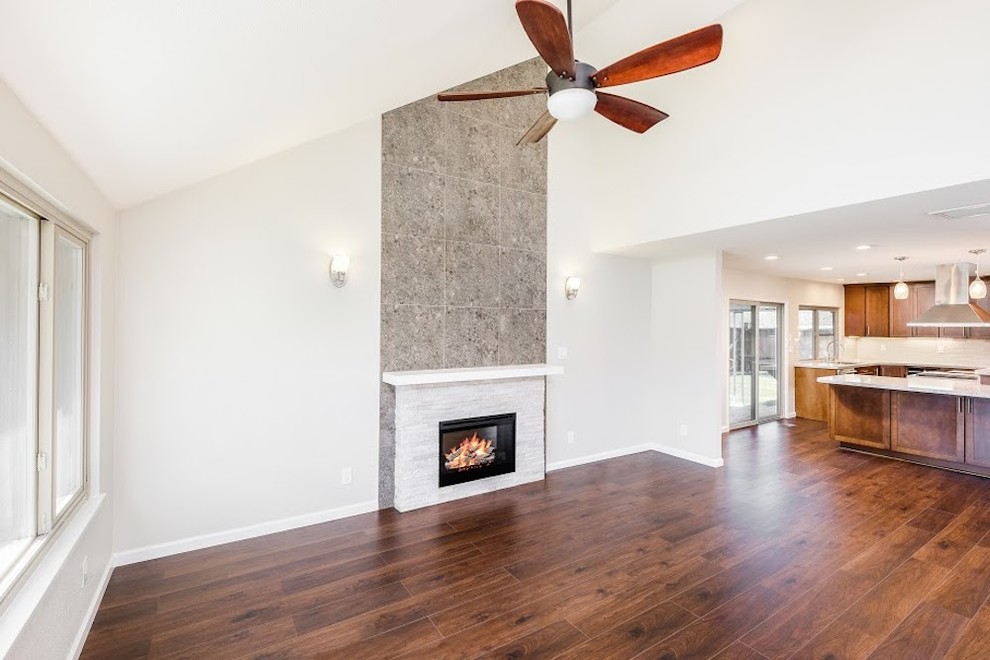
Acapulco Way
Contemporary Living Room, Sacramento
Due to a dark, antiquated floor plan and asbestos in the ceilings, this 1969 Elk Grove home needed a complete abatement, design, and renovation. Structurally, we started at the entry and living room by vaulting the ceiling and relocating the staircase. Next, we remove the bearing wall separating the living room and kitchen. The new floor plan is clean, open and bright. The new kitchen is larger and much more efficient but still allows for ample seating for family get-togethers. The focal point in the living room includes a multi-function electric LED fireplace with natural stone and Terrazzo porcelain tile. The living is also wired and ready for a new Audio/Visual system. Other upgrades include a more functional laundry room, new electrical panel and lighting, three remodeled bathrooms, new flooring throughout and fresh paint.
