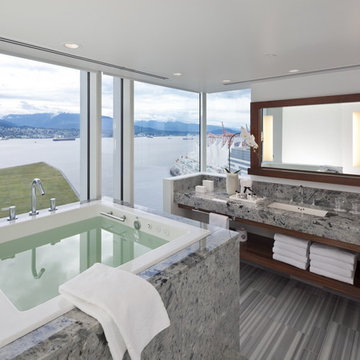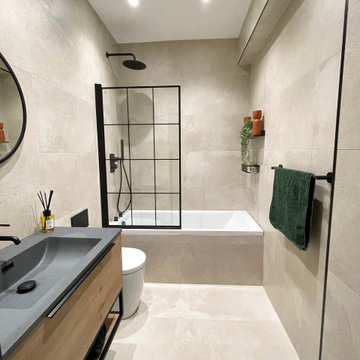Affordable Bathroom with a Built-in Bath Ideas and Designs
Refine by:
Budget
Sort by:Popular Today
1 - 20 of 17,513 photos
Item 1 of 3

This is an example of a medium sized retro ensuite bathroom in Sussex with flat-panel cabinets, medium wood cabinets, a built-in bath, a wall mounted toilet, mirror tiles, limestone flooring, a built-in sink, solid surface worktops, white worktops, a feature wall, double sinks and a floating vanity unit.

Verdigris wall tiles and floor tiles both from Mandarin Stone. Bespoke vanity unit made from recycled scaffold boards and live edge worktop. Basin from William and Holland, brassware from Lusso Stone.

Inspiration for a small eclectic bathroom in Cornwall with white cabinets, a wall mounted toilet, ceramic tiles, ceramic flooring, feature lighting, a single sink, a built-in bath, a shower/bath combination, green tiles, green walls, quartz worktops, grey floors, a hinged door, white worktops and a freestanding vanity unit.

Small contemporary family bathroom in West Midlands with flat-panel cabinets, white cabinets, a built-in bath, a built-in shower, a wall mounted toilet, green tiles, porcelain tiles, white walls, porcelain flooring, an integrated sink, solid surface worktops, grey floors, a sliding door, white worktops, a single sink and a floating vanity unit.

Inspiration for a small retro ensuite bathroom in Portland with all styles of cabinet, all types of cabinet finish, a built-in bath, all types of shower, white tiles, ceramic tiles, a built-in sink, a shower curtain, a single sink and a freestanding vanity unit.

Laura Hayes
This is an example of a medium sized classic ensuite bathroom in Other with raised-panel cabinets, white cabinets, a built-in bath, beige tiles, stone slabs, white walls, porcelain flooring, a submerged sink and granite worktops.
This is an example of a medium sized classic ensuite bathroom in Other with raised-panel cabinets, white cabinets, a built-in bath, beige tiles, stone slabs, white walls, porcelain flooring, a submerged sink and granite worktops.

Marilyn Peryer Style House Photography
This is an example of a large classic ensuite bathroom in Raleigh with light wood cabinets, a built-in bath, a two-piece toilet, porcelain tiles, green walls, porcelain flooring, a submerged sink, granite worktops, shaker cabinets, a corner shower, beige tiles, beige floors, a hinged door and green worktops.
This is an example of a large classic ensuite bathroom in Raleigh with light wood cabinets, a built-in bath, a two-piece toilet, porcelain tiles, green walls, porcelain flooring, a submerged sink, granite worktops, shaker cabinets, a corner shower, beige tiles, beige floors, a hinged door and green worktops.

Medium sized classic grey and white ensuite bathroom in Chicago with recessed-panel cabinets, white cabinets, a built-in bath, a shower/bath combination, a two-piece toilet, white tiles, porcelain tiles, light hardwood flooring, a built-in sink, soapstone worktops, beige floors, a shower curtain and grey walls.

photos by Pedro Marti
The owner’s of this apartment had been living in this large working artist’s loft in Tribeca since the 70’s when they occupied the vacated space that had previously been a factory warehouse. Since then the space had been adapted for the husband and wife, both artists, to house their studios as well as living quarters for their growing family. The private areas were previously separated from the studio with a series of custom partition walls. Now that their children had grown and left home they were interested in making some changes. The major change was to take over spaces that were the children’s bedrooms and incorporate them in a new larger open living/kitchen space. The previously enclosed kitchen was enlarged creating a long eat-in counter at the now opened wall that had divided off the living room. The kitchen cabinetry capitalizes on the full height of the space with extra storage at the tops for seldom used items. The overall industrial feel of the loft emphasized by the exposed electrical and plumbing that run below the concrete ceilings was supplemented by a grid of new ceiling fans and industrial spotlights. Antique bubble glass, vintage refrigerator hinges and latches were chosen to accent simple shaker panels on the new kitchen cabinetry, including on the integrated appliances. A unique red industrial wheel faucet was selected to go with the integral black granite farm sink. The white subway tile that pre-existed in the kitchen was continued throughout the enlarged area, previously terminating 5 feet off the ground, it was expanded in a contrasting herringbone pattern to the full 12 foot height of the ceilings. This same tile motif was also used within the updated bathroom on top of a concrete-like porcelain floor tile. The bathroom also features a large white porcelain laundry sink with industrial fittings and a vintage stainless steel medicine display cabinet. Similar vintage stainless steel cabinets are also used in the studio spaces for storage. And finally black iron plumbing pipe and fittings were used in the newly outfitted closets to create hanging storage and shelving to complement the overall industrial feel.
pedro marti

Designed while at CHil Design Group. Contempory Tailored.
Medium sized contemporary ensuite bathroom in Vancouver with a submerged sink, open cabinets, dark wood cabinets, a built-in bath, grey tiles, a two-piece toilet, white walls, porcelain flooring and granite worktops.
Medium sized contemporary ensuite bathroom in Vancouver with a submerged sink, open cabinets, dark wood cabinets, a built-in bath, grey tiles, a two-piece toilet, white walls, porcelain flooring and granite worktops.

Brind'Amour Design served as Architect of Record on this Modular Home in Pittsburgh PA. This project was a collaboration between Brind'Amour Design, Designer/Developer Module and General Contractor Blockhouse.

Design ideas for a small contemporary ensuite bathroom in Sydney with brown cabinets, a built-in bath, a walk-in shower, a two-piece toilet, white tiles, ceramic tiles, white walls, limestone flooring, a wall-mounted sink, concrete worktops, grey floors, an open shower, grey worktops, a wall niche, a single sink and a floating vanity unit.

Photo of a medium sized beach style family bathroom in Calgary with shaker cabinets, light wood cabinets, a built-in bath, a shower/bath combination, multi-coloured tiles, blue walls, a submerged sink, engineered stone worktops, multi-coloured floors, white worktops, a shower bench, double sinks and a built in vanity unit.

Design ideas for a medium sized modern ensuite bathroom in Orange County with shaker cabinets, white cabinets, a built-in bath, a corner shower, a one-piece toilet, white tiles, porcelain tiles, grey walls, porcelain flooring, a submerged sink, engineered stone worktops, black floors, a hinged door, beige worktops, a wall niche, double sinks and a built in vanity unit.

Design ideas for a small traditional ensuite bathroom in Other with shaker cabinets, white cabinets, a built-in bath, a shower/bath combination, a one-piece toilet, grey tiles, ceramic tiles, grey walls, porcelain flooring, a submerged sink, quartz worktops, grey floors, a shower curtain, white worktops, a single sink and a built in vanity unit.

Photo of a medium sized contemporary bathroom in Berlin with a built-in bath, a two-piece toilet, green tiles, ceramic tiles, white walls and black floors.

The renovation of this bathroom was part of the complete refurbishment of a beautiful apartment in St Albans. The clients enlisted our Project Management services for the interior design and implementation of this renovation. We wanted to create a calming space and create the illusion of a bigger bathroom. We fully tiled the room and added a modern rustic wall mounted vanity with a black basin. We popped the scheme with accents of black and added colourful accessories to complete the scheme.

The renovation of this bathroom was part of the complete refurbishment of a beautiful apartment in St Albans. The clients enlisted our Project Management services for the interior design and implementation of this renovation. We wanted to create a calming space and create the illusion of a bigger bathroom. We fully tiled the room and added a modern rustic wall mounted vanity with a black basin. We popped the scheme with accents of black and added colourful accessories to complete the scheme.

Custom Surface Solutions (www.css-tile.com) - Owner Craig Thompson (512) 966-8296. This project shows a shower / bath and vanity counter remodel. 12" x 24" porcelain tile shower walls and tub deck with Light Beige Schluter Jolly coated aluminum profile edge. 4" custom mosaic accent band on shower walls, tub backsplash and vanity backsplash. Tiled shower niche with Schluter Floral patter Shelf-N and matching . Schluter drain in Brushed Nickel. Dual undermount sink vanity countertop using Silestone Eternal Marfil 3cm quartz. Signature Hardware faucets.
Affordable Bathroom with a Built-in Bath Ideas and Designs
1


 Shelves and shelving units, like ladder shelves, will give you extra space without taking up too much floor space. Also look for wire, wicker or fabric baskets, large and small, to store items under or next to the sink, or even on the wall.
Shelves and shelving units, like ladder shelves, will give you extra space without taking up too much floor space. Also look for wire, wicker or fabric baskets, large and small, to store items under or next to the sink, or even on the wall.  The sink, the mirror, shower and/or bath are the places where you might want the clearest and strongest light. You can use these if you want it to be bright and clear. Otherwise, you might want to look at some soft, ambient lighting in the form of chandeliers, short pendants or wall lamps. You could use accent lighting around your bath in the form to create a tranquil, spa feel, as well.
The sink, the mirror, shower and/or bath are the places where you might want the clearest and strongest light. You can use these if you want it to be bright and clear. Otherwise, you might want to look at some soft, ambient lighting in the form of chandeliers, short pendants or wall lamps. You could use accent lighting around your bath in the form to create a tranquil, spa feel, as well. 