Affordable Bathroom with Mosaic Tile Flooring Ideas and Designs
Refine by:
Budget
Sort by:Popular Today
1 - 20 of 4,128 photos

Floors tiled in 'Lombardo' hexagon mosaic honed marble from Artisans of Devizes | Shower wall tiled in 'Lombardo' large format honed marble from Artisans of Devizes | Brassware is by Gessi in the finish 706 (Blackened Chrome) | Bronze mirror feature wall comprised of 3 bevelled panels | Custom vanity unit and cabinetry made by Luxe Projects London | Stone sink fabricated by AC Stone & Ceramic out of Oribico marble

Photography by Andrew Pogue
This is an example of a medium sized classic bathroom in Denver with flat-panel cabinets, dark wood cabinets, an alcove shower, white tiles, ceramic tiles, grey walls, mosaic tile flooring, a submerged sink, engineered stone worktops, a hinged door, a two-piece toilet, grey floors and white worktops.
This is an example of a medium sized classic bathroom in Denver with flat-panel cabinets, dark wood cabinets, an alcove shower, white tiles, ceramic tiles, grey walls, mosaic tile flooring, a submerged sink, engineered stone worktops, a hinged door, a two-piece toilet, grey floors and white worktops.

Stephanie Russo Photography
Design ideas for a small rural ensuite bathroom in Phoenix with medium wood cabinets, a corner shower, a one-piece toilet, white tiles, mirror tiles, white walls, mosaic tile flooring, a vessel sink, wooden worktops, a hinged door and flat-panel cabinets.
Design ideas for a small rural ensuite bathroom in Phoenix with medium wood cabinets, a corner shower, a one-piece toilet, white tiles, mirror tiles, white walls, mosaic tile flooring, a vessel sink, wooden worktops, a hinged door and flat-panel cabinets.

Medium sized classic ensuite bathroom in Phoenix with shaker cabinets, white cabinets, a corner shower, white tiles, metro tiles, grey walls, mosaic tile flooring, a submerged sink, granite worktops, white floors, a hinged door and black worktops.
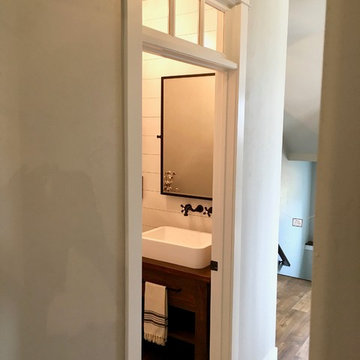
Photo of a small farmhouse shower room bathroom in Other with open cabinets, dark wood cabinets, a one-piece toilet, grey walls, mosaic tile flooring, a trough sink, wooden worktops and black floors.

Photography by:
Connie Anderson Photography
Inspiration for a small traditional shower room bathroom in Houston with a pedestal sink, marble worktops, a one-piece toilet, white tiles, mosaic tiles, grey walls, mosaic tile flooring, a walk-in shower, a shower curtain, white floors, glass-front cabinets, white cabinets and feature lighting.
Inspiration for a small traditional shower room bathroom in Houston with a pedestal sink, marble worktops, a one-piece toilet, white tiles, mosaic tiles, grey walls, mosaic tile flooring, a walk-in shower, a shower curtain, white floors, glass-front cabinets, white cabinets and feature lighting.

Charming bathroom for guests using a colourful muted green vanity and mosaic flooring to give life to this space. A large alcove was made in the shower with tile for soap and shampoo. The finishes are in brushed nickel and gold.

Photo of a medium sized classic ensuite bathroom in Providence with a two-piece toilet, metro tiles, a pedestal sink, white floors, a hinged door, black and white tiles, white walls and mosaic tile flooring.
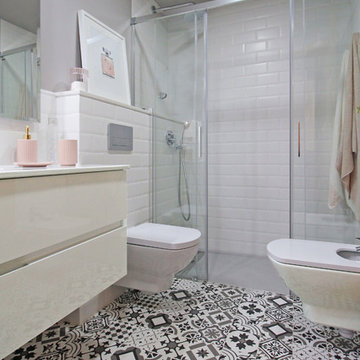
Petite Harmonie, Interior Design & Photography.
Medium sized contemporary shower room bathroom in Valencia with a built-in shower, a wall mounted toilet, white tiles, metro tiles, grey walls, mosaic tile flooring, an integrated sink, a sliding door, flat-panel cabinets, white cabinets and white worktops.
Medium sized contemporary shower room bathroom in Valencia with a built-in shower, a wall mounted toilet, white tiles, metro tiles, grey walls, mosaic tile flooring, an integrated sink, a sliding door, flat-panel cabinets, white cabinets and white worktops.
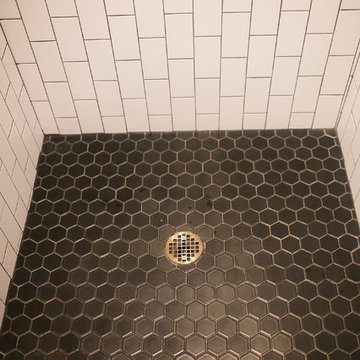
Inspiration for a medium sized contemporary shower room bathroom in Omaha with open cabinets, a walk-in shower, white tiles, metro tiles, white walls, mosaic tile flooring, a pedestal sink, black floors and an open shower.
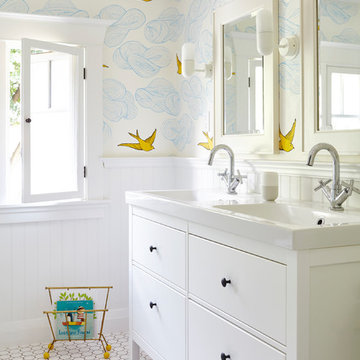
Valerie Wilcox
Inspiration for a medium sized classic family bathroom in Toronto with flat-panel cabinets, white cabinets, white walls, mosaic tile flooring, engineered stone worktops, white floors and an integrated sink.
Inspiration for a medium sized classic family bathroom in Toronto with flat-panel cabinets, white cabinets, white walls, mosaic tile flooring, engineered stone worktops, white floors and an integrated sink.

Free ebook, CREATING THE IDEAL KITCHEN
Download now → http://bit.ly/idealkitchen
The hall bath for this client started out a little dated with its 1970’s color scheme and general wear and tear, but check out the transformation!
The floor is really the focal point here, it kind of works the same way wallpaper would, but -- it’s on the floor. I love this graphic tile, patterned after Moroccan encaustic, or cement tile, but this one is actually porcelain at a very affordable price point and much easier to install than cement tile.
Once we had homeowner buy-in on the floor choice, the rest of the space came together pretty easily – we are calling it “transitional, Moroccan, industrial.” Key elements are the traditional vanity, Moroccan shaped mirrors and flooring, and plumbing fixtures, coupled with industrial choices -- glass block window, a counter top that looks like cement but that is actually very functional Corian, sliding glass shower door, and simple glass light fixtures.
The final space is bright, functional and stylish. Quite a transformation, don’t you think?
Designed by: Susan Klimala, CKD, CBD
Photography by: Mike Kaskel
For more information on kitchen and bath design ideas go to: www.kitchenstudio-ge.com

Vanity, Top & Sink: Restoration Hardware Reclaimed Russian Oak Vanity Piece, Corner Backsplash/Mirror: Antique Mirror Glass Tile, Floor: 2" Hexagon in matte white, Wall color: Sherwin Williams SW7016 Mindful Gray, Pendants: Restoration Hardware, Alyssa Lee Photography
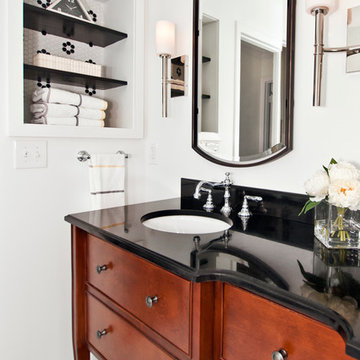
Designer: Terri Sears
Photography: Melissa M. Mills
Photo of a medium sized classic ensuite bathroom in Nashville with medium wood cabinets, an alcove shower, a two-piece toilet, black and white tiles, porcelain tiles, white walls, mosaic tile flooring, a submerged sink, granite worktops, multi-coloured floors, flat-panel cabinets, a hinged door and black worktops.
Photo of a medium sized classic ensuite bathroom in Nashville with medium wood cabinets, an alcove shower, a two-piece toilet, black and white tiles, porcelain tiles, white walls, mosaic tile flooring, a submerged sink, granite worktops, multi-coloured floors, flat-panel cabinets, a hinged door and black worktops.
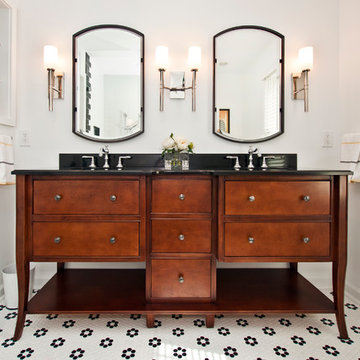
Designer: Terri Sears
Photography: Melissa M. Mills
Photo of a medium sized traditional ensuite bathroom in Nashville with medium wood cabinets, an alcove shower, a two-piece toilet, black and white tiles, porcelain tiles, white walls, mosaic tile flooring, a submerged sink, granite worktops, multi-coloured floors, black worktops, a hinged door and flat-panel cabinets.
Photo of a medium sized traditional ensuite bathroom in Nashville with medium wood cabinets, an alcove shower, a two-piece toilet, black and white tiles, porcelain tiles, white walls, mosaic tile flooring, a submerged sink, granite worktops, multi-coloured floors, black worktops, a hinged door and flat-panel cabinets.
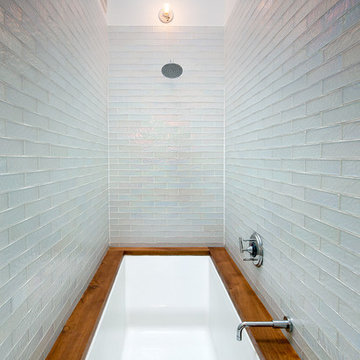
Horne Visual Media
Photo of a small contemporary family bathroom in Boston with open cabinets, white cabinets, a submerged bath, a shower/bath combination, a two-piece toilet, multi-coloured tiles, glass tiles, white walls, mosaic tile flooring, a submerged sink and marble worktops.
Photo of a small contemporary family bathroom in Boston with open cabinets, white cabinets, a submerged bath, a shower/bath combination, a two-piece toilet, multi-coloured tiles, glass tiles, white walls, mosaic tile flooring, a submerged sink and marble worktops.

Guest Bathroom
Photo: Elizabeth Dooley
This is an example of a small contemporary bathroom in New York with light wood cabinets, a wall mounted toilet, white tiles, a wall-mounted sink, an alcove bath, a shower/bath combination, metro tiles, mosaic tile flooring, grey walls and flat-panel cabinets.
This is an example of a small contemporary bathroom in New York with light wood cabinets, a wall mounted toilet, white tiles, a wall-mounted sink, an alcove bath, a shower/bath combination, metro tiles, mosaic tile flooring, grey walls and flat-panel cabinets.

This remodel went from a tiny story-and-a-half Cape Cod, to a charming full two-story home. A second full bath on the upper level with a double vanity provides a perfect place for two growing children to get ready in the morning. The walls are painted in Silvery Moon 1604 by Benjamin Moore.
Space Plans, Building Design, Interior & Exterior Finishes by Anchor Builders. Photography by Alyssa Lee Photography.

Photography by:
Connie Anderson Photography
Design ideas for a small traditional shower room bathroom in Houston with a pedestal sink, marble worktops, a one-piece toilet, white tiles, metro tiles, grey walls, mosaic tile flooring, glass-front cabinets, white cabinets, a walk-in shower, white floors and a shower curtain.
Design ideas for a small traditional shower room bathroom in Houston with a pedestal sink, marble worktops, a one-piece toilet, white tiles, metro tiles, grey walls, mosaic tile flooring, glass-front cabinets, white cabinets, a walk-in shower, white floors and a shower curtain.
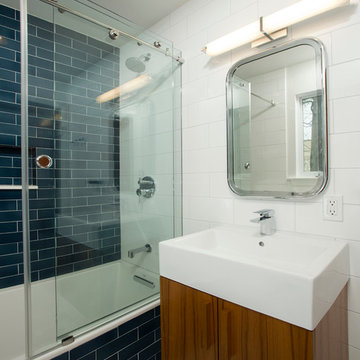
Inspiration for a medium sized eclectic family bathroom in DC Metro with flat-panel cabinets, medium wood cabinets, an alcove bath, a shower/bath combination, a one-piece toilet, blue tiles, ceramic tiles, white walls, mosaic tile flooring and a vessel sink.
Affordable Bathroom with Mosaic Tile Flooring Ideas and Designs
1

 Shelves and shelving units, like ladder shelves, will give you extra space without taking up too much floor space. Also look for wire, wicker or fabric baskets, large and small, to store items under or next to the sink, or even on the wall.
Shelves and shelving units, like ladder shelves, will give you extra space without taking up too much floor space. Also look for wire, wicker or fabric baskets, large and small, to store items under or next to the sink, or even on the wall.  The sink, the mirror, shower and/or bath are the places where you might want the clearest and strongest light. You can use these if you want it to be bright and clear. Otherwise, you might want to look at some soft, ambient lighting in the form of chandeliers, short pendants or wall lamps. You could use accent lighting around your bath in the form to create a tranquil, spa feel, as well.
The sink, the mirror, shower and/or bath are the places where you might want the clearest and strongest light. You can use these if you want it to be bright and clear. Otherwise, you might want to look at some soft, ambient lighting in the form of chandeliers, short pendants or wall lamps. You could use accent lighting around your bath in the form to create a tranquil, spa feel, as well. 