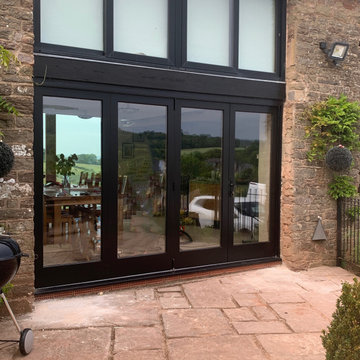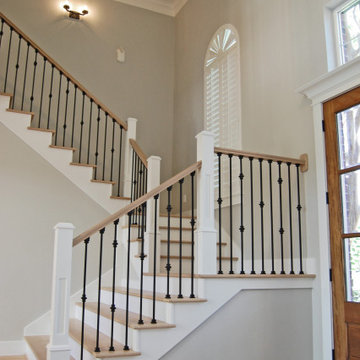Affordable Country Home Design Photos

Cloakroom designed by Studio November at our Oxfordshire Country House Project
Photo of a small rural cloakroom in Other with a freestanding vanity unit, a two-piece toilet, green walls and a console sink.
Photo of a small rural cloakroom in Other with a freestanding vanity unit, a two-piece toilet, green walls and a console sink.

Medium sized farmhouse home studio in London with white walls, carpet, a freestanding desk and exposed beams.

Inspiration for a medium sized rural galley kitchen in Wiltshire with a submerged sink, flat-panel cabinets, dark wood cabinets, stainless steel appliances, an island, grey floors and grey worktops.

The Goat Shed, Devon.
The interior complements our design beautifully, with light, bright finishes to create a calm country feel, mixed contemporary materials and tones with country rustic textures.

This urban craftsman style bungalow was a pop-top renovation to make room for a growing family. We transformed a stucco exterior to this beautiful board and batten farmhouse style. You can find this home near Sloans Lake in Denver in an up and coming neighborhood of west Denver.
Colorado Siding Repair replaced the siding and panted the white farmhouse with Sherwin Williams Duration exterior paint.

beautifully handcrafted, painted and glazed custom Amish cabinets.
Nothing says organized like a spice cabinet.
This is an example of a medium sized rural l-shaped kitchen/diner in Other with a belfast sink, distressed cabinets, stainless steel appliances, raised-panel cabinets, soapstone worktops, grey splashback, ceramic splashback, dark hardwood flooring, an island and brown floors.
This is an example of a medium sized rural l-shaped kitchen/diner in Other with a belfast sink, distressed cabinets, stainless steel appliances, raised-panel cabinets, soapstone worktops, grey splashback, ceramic splashback, dark hardwood flooring, an island and brown floors.

Farmhouse style with industrial, contemporary feel.
Medium sized farmhouse open plan living room in San Francisco with grey walls, medium hardwood flooring and feature lighting.
Medium sized farmhouse open plan living room in San Francisco with grey walls, medium hardwood flooring and feature lighting.

Stephanie Russo Photography
Design ideas for a small rural ensuite bathroom in Phoenix with medium wood cabinets, a corner shower, a one-piece toilet, white tiles, mirror tiles, white walls, mosaic tile flooring, a vessel sink, wooden worktops, a hinged door and flat-panel cabinets.
Design ideas for a small rural ensuite bathroom in Phoenix with medium wood cabinets, a corner shower, a one-piece toilet, white tiles, mirror tiles, white walls, mosaic tile flooring, a vessel sink, wooden worktops, a hinged door and flat-panel cabinets.

Photo of a small rural shower room bathroom in Orange County with medium wood cabinets, a corner shower, a one-piece toilet, black and white tiles, ceramic tiles, beige walls, cement flooring, a submerged sink, marble worktops, multi-coloured floors, a hinged door, white worktops, a single sink, a freestanding vanity unit and flat-panel cabinets.

Embracing a traditional look - these clients truly made us 'green with envy'. The amazing penny round tile with green glass inlay, stained inset cabinets, white quartz countertops and green decorative wallpaper truly make the space unique

This guest bath has a light and airy feel with an organic element and pop of color. The custom vanity is in a midtown jade aqua-green PPG paint Holy Glen. It provides ample storage while giving contrast to the white and brass elements. A playful use of mixed metal finishes gives the bathroom an up-dated look. The 3 light sconce is gold and black with glass globes that tie the gold cross handle plumbing fixtures and matte black hardware and bathroom accessories together. The quartz countertop has gold veining that adds additional warmth to the space. The acacia wood framed mirror with a natural interior edge gives the bathroom an organic warm feel that carries into the curb-less shower through the use of warn toned river rock. White subway tile in an offset pattern is used on all three walls in the shower and carried over to the vanity backsplash. The shower has a tall niche with quartz shelves providing lots of space for storing shower necessities. The river rock from the shower floor is carried to the back of the niche to add visual interest to the white subway shower wall as well as a black Schluter edge detail. The shower has a frameless glass rolling shower door with matte black hardware to give the this smaller bathroom an open feel and allow the natural light in. There is a gold handheld shower fixture with a cross handle detail that looks amazing against the white subway tile wall. The white Sherwin Williams Snowbound walls are the perfect backdrop to showcase the design elements of the bathroom.
Photography by LifeCreated.

This bathroom was so much fun! The homeowner wanted a farmhouse look and we gave it to her! She wanted to keep her existing maple vanity cabinet, but we updated the top with Super White Marble. We tiled the shower walls with 2 different tiles, a large grey tile and then a traditional white subway, adding a little metal detail between the 2. The flooring is a wood plank luxury vinyl tile and that completes the look. We just love how this one turned out!

Felicia Evans
Inspiration for a medium sized country u-shaped enclosed kitchen in DC Metro with a submerged sink, white cabinets, stainless steel appliances, shaker cabinets, wood worktops, red splashback, brick splashback, dark hardwood flooring, a breakfast bar and brown floors.
Inspiration for a medium sized country u-shaped enclosed kitchen in DC Metro with a submerged sink, white cabinets, stainless steel appliances, shaker cabinets, wood worktops, red splashback, brick splashback, dark hardwood flooring, a breakfast bar and brown floors.

This crisp and clean laundry room makes even the dingiest chore a fun one! Shiplap, open shelving, white quartz and plenty of daylight makes this into the cleanest room in the house.

Medium sized country boot room in Other with grey walls, brick flooring, a single front door and a glass front door.

This replaced some very old aluminium sliding doors with failing mechanism.
Because this is the front entrance to the house so the right hand leaf operates as a normal door.
But with a flick of four bolts they will all fold back, opening up the front of the house making the inside space connect with the outdoors.
Paint work is black on the outside and oak colour on the inside this dual colours is an optional extra on all our work. Standard finish is the same inside and out.

We used a beautiful and earthy sage green on the cabinets, warm wood on the floors, island, floatng shelves, and back of glass cabinets for added warmth.

Inspiration for a medium sized country ensuite bathroom in Phoenix with shaker cabinets, grey cabinets, a freestanding bath, a corner shower, a two-piece toilet, black and white tiles, porcelain tiles, grey walls, porcelain flooring, a submerged sink, engineered stone worktops, multi-coloured floors, a hinged door, white worktops, a wall niche, double sinks, a built in vanity unit and a vaulted ceiling.

Added stained wood treads and painted risers on the stairs, white newel posts and iron balusters handrail to match wood floor. Replaced the front doors to a farmhouse style stained wood and glass doors.
Affordable Country Home Design Photos
1




















