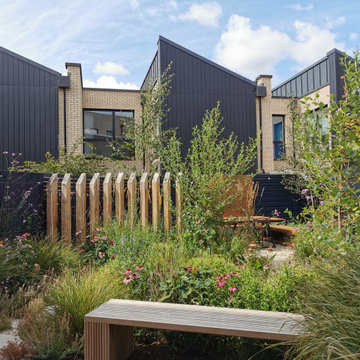Affordable Garden and Outdoor Space Ideas and Designs
Refine by:
Budget
Sort by:Popular Today
1 - 20 of 124,936 photos
Item 1 of 2

Teamwork makes the dream work, as they say. And what a dream; this is the acme of a Surrey suburban townhouse garden. The team behind the teamwork of this masterpiece in Oxshott, Surrey, are Raine Garden Design Ltd, Bushy Business Ltd, Hampshire Garden Lighting, and Forest Eyes Photography. Everywhere you look, some new artful detail demonstrating their collective expertise hits you. The beautiful and tasteful selection of materials. The very mature, regimented pleached beech hedge. The harmoniousness of the zoning; tidy yet so varied and interesting. The ancient olive, dating back to the reign of Victoria. The warmth and depth afforded by the layered lighting. The seamless extension of the Home from inside to out; because in this dream, the garden is Home as much as the house is.

Trees, wisteria and all other plantings designed and installed by Bright Green (brightgreen.co.uk) | Decking and pergola built by Luxe Projects London | Concrete dining table from Coach House | Spike lights and outdoor copper fairy lights from gardentrading.co.uk

Roof terrace
Design ideas for a medium sized traditional roof rooftop glass railing terrace in London with a roof extension and feature lighting.
Design ideas for a medium sized traditional roof rooftop glass railing terrace in London with a roof extension and feature lighting.
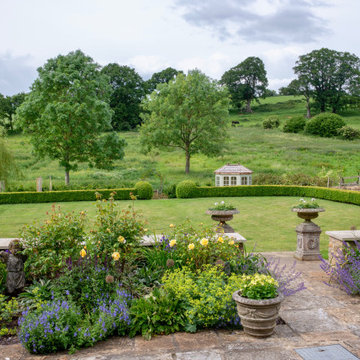
Upper rear terrace is framed by a low stone wall. Borders set into the paving soften the hard landscaping.
Small classic side garden in Dorset.
Small classic side garden in Dorset.
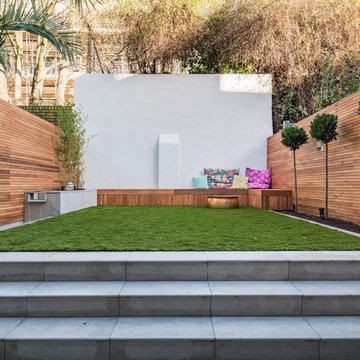
A contemporary refurbishment and extension of a Locally Listed mid-terraced Victorian house located within the East Canonbury Conservation Area.
This proposal secured planning permission to remodel and extend the lower ground floor of this mid-terrace property. Through a joint application with the adjoining neighbour to ensure that the symmetry and balance of the terrace is maintained, the house was also extended at 1st floor level. The lower ground floor now opens up to the rear garden while the glass roof ensures that daylight enters the heart of the house.
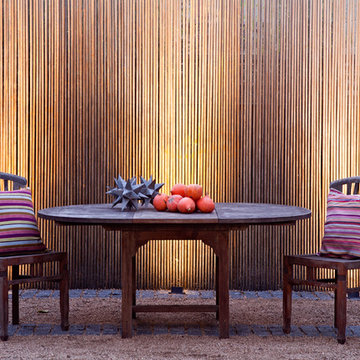
wa design
Design ideas for a medium sized contemporary back formal partial sun garden for spring in San Francisco with a vegetable patch and gravel.
Design ideas for a medium sized contemporary back formal partial sun garden for spring in San Francisco with a vegetable patch and gravel.
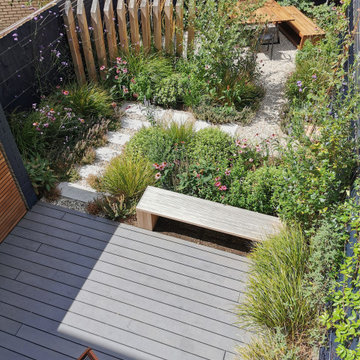
Full and bursting with life the E20 pollinator garden shows what you can do with a new build!
Photo of a small modern garden in London.
Photo of a small modern garden in London.
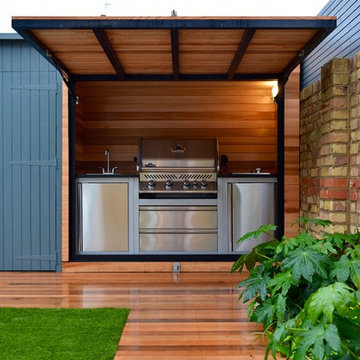
This is an example of a medium sized contemporary back terrace in London with a bbq area.

Design ideas for a medium sized classic front formal partial sun garden for spring in Boston with mulch and a flowerbed.

Design ideas for a small traditional glass railing balcony in New York with feature lighting.

Brent A. Riechers
Inspiration for a small contemporary roof full sun garden in Chicago with a vegetable patch.
Inspiration for a small contemporary roof full sun garden in Chicago with a vegetable patch.
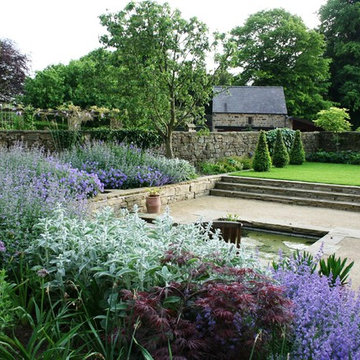
Lee Bestall
Inspiration for a large rural back formal full sun garden wall for summer in Other with natural stone paving.
Inspiration for a large rural back formal full sun garden wall for summer in Other with natural stone paving.

Richard P. Rauso, ASLA
Photo of a medium sized traditional back full sun garden for summer in Other with a water feature and natural stone paving.
Photo of a medium sized traditional back full sun garden for summer in Other with a water feature and natural stone paving.

The goal of this landscape design and build project was to create a simple patio using peastone with a granite cobble edging. The patio sits adjacent to the residence and is bordered by lawn, vegetable garden beds, and a cairn rock water feature. Designed and built by Skyline Landscapes, LLC.

Modern Shaded Living Area, Pool Cabana and Outdoor Bar
Inspiration for a small contemporary side patio in New York with an outdoor kitchen, natural stone paving and a gazebo.
Inspiration for a small contemporary side patio in New York with an outdoor kitchen, natural stone paving and a gazebo.
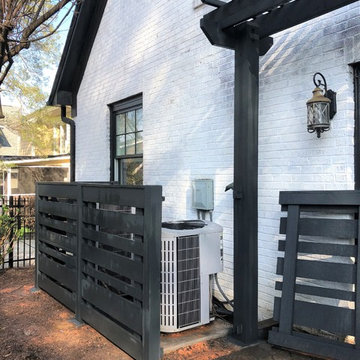
This beautiful, all-cedar privacy fence warmly welcomes visitors and keeps the eyes looking around the yard. The arbor extends over the patio to continue the green-black trim to better frame the white house. The HVAC units have been fenced in with a visual screen that lets airflow through - and the panels are removable for maintenance access. We also replaced the old planter boxes on the front windows.

Small contemporary back garden in New York with a potted garden and natural stone paving.
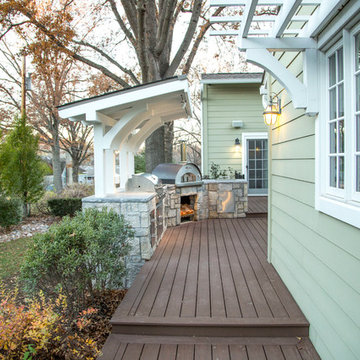
Inspiration for a medium sized classic back terrace in Kansas City with an outdoor kitchen and a pergola.
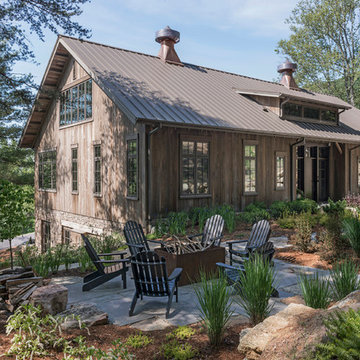
We used the timber frame of a century old barn to build this rustic modern house. The barn was dismantled, and reassembled on site. Inside, we designed the home to showcase as much of the original timber frame as possible.
Photography by Todd Crawford
Affordable Garden and Outdoor Space Ideas and Designs
1






