Affordable Kitchen Ideas and Designs
Refine by:
Budget
Sort by:Popular Today
1 - 17 of 17 photos
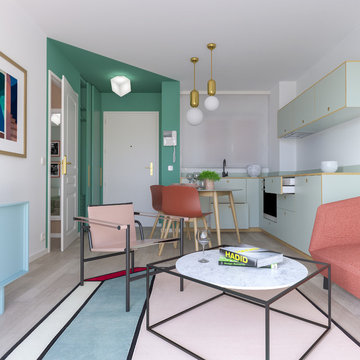
Liadesign
Small scandi l-shaped open plan kitchen in Milan with flat-panel cabinets, light hardwood flooring and no island.
Small scandi l-shaped open plan kitchen in Milan with flat-panel cabinets, light hardwood flooring and no island.

A remodeled retro kitchen mixed with a few original architectural elements of this Spanish home. Highlights here are aqua glazed lava stone counter tops, custom designed hand silk-screened fabrics, and children's art inside the upper cabinet panels. To know more about this makeover, please read the "Houzz Tour" feature article here: http://www.houzz.com/ideabooks/32975037/list/houzz-tour-midcentury-meets-mediterranean-in-california
Bernard Andre photography.

A steel beam was placed where the existing home ended and the entire form was stretched an additional 15 feet.
This 1966 Northwest contemporary design by noted architect Paul Kirk has been extended and reordered to create a 2400 square foot home with comfortable living/dining/kitchen area, open stair, and third bedroom plus children's bath. The power of the original design continues with walls that wrap over to create a roof. Original cedar-clad interior walls and ceiling were brightened with added glass and up to date lighting.
photos by Will Austin
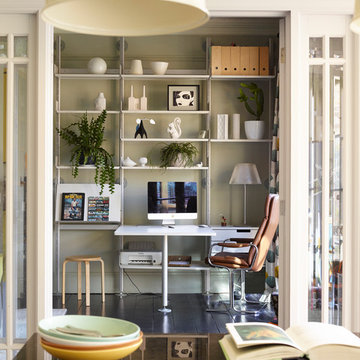
Design by Stealth Design
Photography by Rachael Smith
Photo of a medium sized retro kitchen in London with painted wood flooring and black floors.
Photo of a medium sized retro kitchen in London with painted wood flooring and black floors.

Molly Winters Photography
Photo of a medium sized retro single-wall kitchen/diner in Austin with a belfast sink, flat-panel cabinets, white cabinets, engineered stone countertops, white splashback, glass tiled splashback, stainless steel appliances, ceramic flooring and an island.
Photo of a medium sized retro single-wall kitchen/diner in Austin with a belfast sink, flat-panel cabinets, white cabinets, engineered stone countertops, white splashback, glass tiled splashback, stainless steel appliances, ceramic flooring and an island.
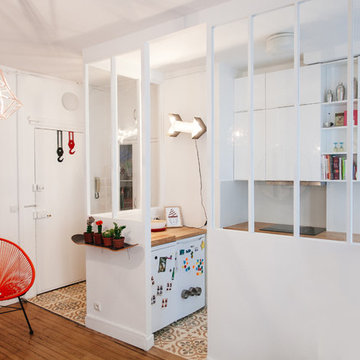
Design ideas for a medium sized scandinavian kitchen in Paris with medium hardwood flooring.

Sunny Yellow Retro Kitchen remodel. We Designed and laid the floors ourselves!
Medium sized midcentury u-shaped kitchen in Santa Barbara with white cabinets, laminate countertops, white appliances, shaker cabinets, lino flooring, a double-bowl sink, an island, multi-coloured floors and white worktops.
Medium sized midcentury u-shaped kitchen in Santa Barbara with white cabinets, laminate countertops, white appliances, shaker cabinets, lino flooring, a double-bowl sink, an island, multi-coloured floors and white worktops.
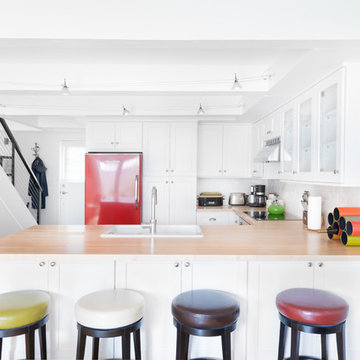
Here we get a great view of Anja’s finished kitchen.
Photo of a small classic u-shaped kitchen in Seattle with shaker cabinets, white cabinets, wood worktops, white splashback, ceramic splashback, medium hardwood flooring, a breakfast bar, a built-in sink, coloured appliances and brown floors.
Photo of a small classic u-shaped kitchen in Seattle with shaker cabinets, white cabinets, wood worktops, white splashback, ceramic splashback, medium hardwood flooring, a breakfast bar, a built-in sink, coloured appliances and brown floors.

SKP Design has completed a frame up renovation of a 1956 Spartan Imperial Mansion. We combined historic elements, modern elements and industrial touches to reimagine this vintage camper which is now the showroom for our new line of business called Ready To Roll.
http://www.skpdesign.com/spartan-imperial-mansion
You'll see a spectrum of materials, from high end Lumicor translucent door panels to curtains from Walmart. We invested in commercial LVT wood plank flooring which needs to perform and last 20+ years but saved on decor items that we might want to change in a few years. Other materials include a corrugated galvanized ceiling, stained wall paneling, and a contemporary spacious IKEA kitchen. Vintage finds include an orange chenille bedspread from the Netherlands, an antique typewriter cart from Katydid's in South Haven, a 1950's Westinghouse refrigerator and the original Spartan serial number tag displayed on the wall inside.
Photography: Casey Spring
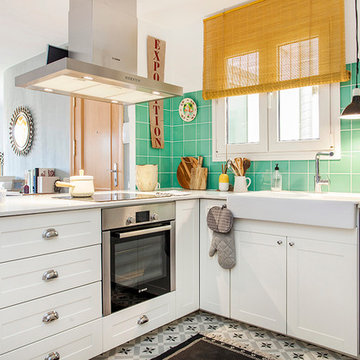
Jordi Folch. ©Houzz España 2017
Photo of a medium sized retro l-shaped open plan kitchen in Barcelona with a built-in sink, recessed-panel cabinets, white cabinets, green splashback, cement tile splashback, stainless steel appliances, ceramic flooring and no island.
Photo of a medium sized retro l-shaped open plan kitchen in Barcelona with a built-in sink, recessed-panel cabinets, white cabinets, green splashback, cement tile splashback, stainless steel appliances, ceramic flooring and no island.

Foto: Gustav Aldin SE 360
Design ideas for a small urban single-wall open plan kitchen in Stockholm with medium wood cabinets, wood worktops, white splashback, glass tiled splashback and medium hardwood flooring.
Design ideas for a small urban single-wall open plan kitchen in Stockholm with medium wood cabinets, wood worktops, white splashback, glass tiled splashback and medium hardwood flooring.
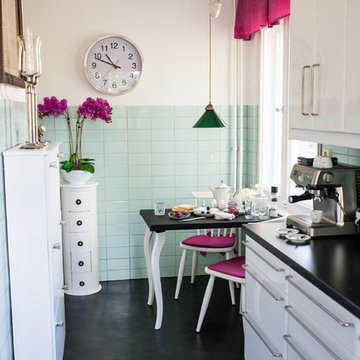
Foto: Claudia Vallentin
Medium sized retro galley enclosed kitchen in Berlin with white cabinets, black floors, black worktops, flat-panel cabinets, green splashback, ceramic splashback, no island and lino flooring.
Medium sized retro galley enclosed kitchen in Berlin with white cabinets, black floors, black worktops, flat-panel cabinets, green splashback, ceramic splashback, no island and lino flooring.
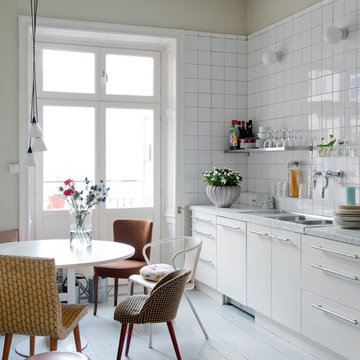
Design ideas for a medium sized scandi single-wall kitchen/diner in Other with a double-bowl sink, flat-panel cabinets, white cabinets, stainless steel worktops, white appliances, painted wood flooring and no island.
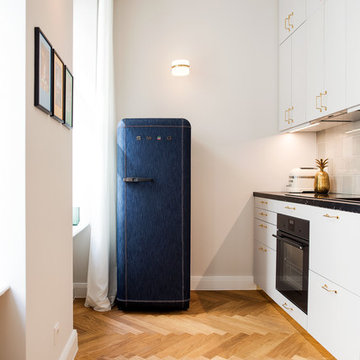
Eine offene Wohnfläche mit abgetrennten Bereichen fürs Wohnen, Essen und Schlafen zeichnen dieses kleine Apartment in Berlin Mitte aus. Das Interior Design verbindet moderne Stücke mit Vintage-Objekten und Maßanfertigungen. Dabei wurden passende Objekte aus ganz Europa zusammengetragen und mit vorhandenen Kunstwerken und Liebhaberstücken verbunden. Mobiliar und Beleuchtung schaffen so einen harmonischen Raum mit Stil und außergewöhnlichen Extras wie Barbie-Kleiderhaken oder der Tapete im Badezimmer, einer Sonderanfertigung.
In die Gesamtgestaltung sind auch passgenaue Tischlerarbeiten integriert. Sie schaffen großen und unauffälligen Stauraum für Schuhe, Bücher und Küchenutensilien. Kleider finden nun zudem in einem begehbaren Schrank Platz.
INTERIOR DESIGN & STYLING: THE INNER HOUSE
MÖBELDESIGN UND UMSETZUNG: Jenny Orgis, https://salon.io/jenny-orgis
FOTOS: © THE INNER HOUSE, Fotograf: Manuel Strunz, www.manuu.eu
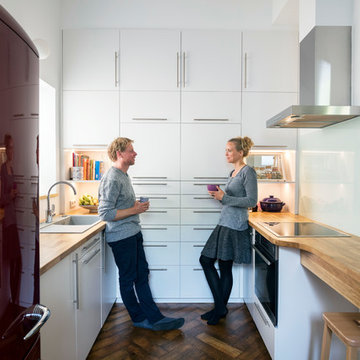
hochglanzkühe
Design ideas for a small contemporary u-shaped open plan kitchen in Munich with flat-panel cabinets, white cabinets, wood worktops, medium hardwood flooring, brown floors, a built-in sink, black appliances and multiple islands.
Design ideas for a small contemporary u-shaped open plan kitchen in Munich with flat-panel cabinets, white cabinets, wood worktops, medium hardwood flooring, brown floors, a built-in sink, black appliances and multiple islands.
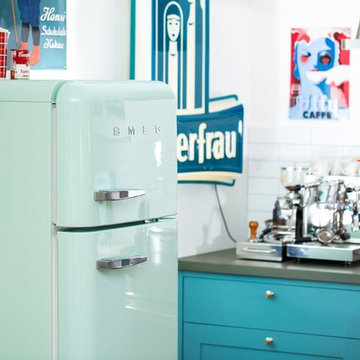
-Dunstabzugshaube Ilve Majestic
-Standherd von Bertazzoni
-Griffe: Nickel gebürstet aus eigener Produktion
-Smeg FAB 30 Kühlschrank
-Geschirrspüler von Miele
-Villeroy & Boch Spülstein 60 cm
-Dornbracht Tara Classic Profi Chrom
-Farrow & Ball Lack: Stone Blue No. 86
-Espressomaschine: ECM Technika IV
Diese Küche besteht, wie die meisten unserer Küchen, zu 100% aus Vollholz. Reicht das schon um die Küche als „öko“ zu betiteln? Nicht ganz: Verständlicherweise ist es ein wichtiger Aspekt nur natürliche Materialien auszuwählen und auf Plattenwerkstoffe wie Spanplatte oder MDF zu verzichten, ebenso wichtig ist es einen Blick dafür zu entwickeln wo das Material herkommt. Denn Holz das von Plantagen kommt für die der naturbelassene Wald weichen musste haben in einer nachhaltigen Küche nichts zu suchen. Obwohl wir bei der Materialauswahl schon sehr sorgfältig auf die Qualität und Herkunft achten, mussten wir bei diesem Projekt noch genauer hinschauen. Die Korpen der Küche bestehen aus zertifizierter Tischlerplatte, ein Plattenwerkstoff bestehend aus aneinander geleimten Holzriegeln die mit einem Deckfurnier abgesperrt werden. Die Schubkästen bauten wir aus heimischer Eiche und für die Rahmenkonstruktion der Fronten wurde heimische Buche genutzt. Die Arbeitsplatte aus Grauwacke bezogen wir von der Firma Quirrenbach, ein ortsansässiges Unternehmen deren Steinbruch in Lindlar liegt, etwa 30 km von Köln entfernt.
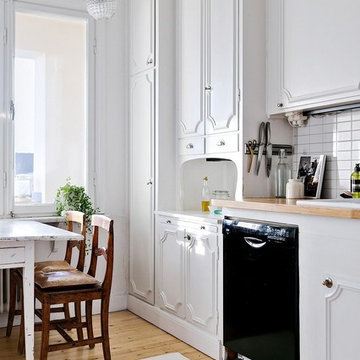
Foto: Gustav Aldin SE360
Design ideas for a medium sized classic single-wall kitchen/diner in Stockholm with recessed-panel cabinets, white cabinets, wood worktops, white splashback, black appliances, medium hardwood flooring and no island.
Design ideas for a medium sized classic single-wall kitchen/diner in Stockholm with recessed-panel cabinets, white cabinets, wood worktops, white splashback, black appliances, medium hardwood flooring and no island.
Affordable Kitchen Ideas and Designs
1