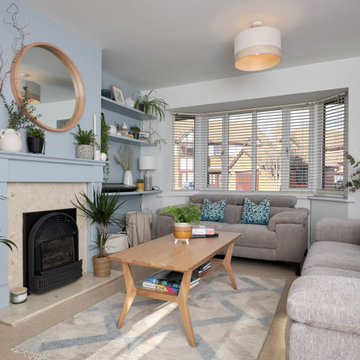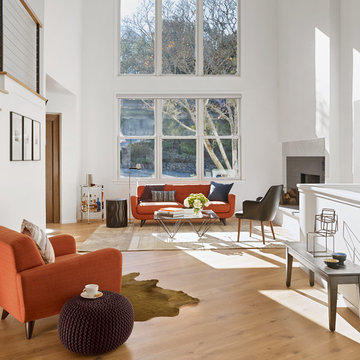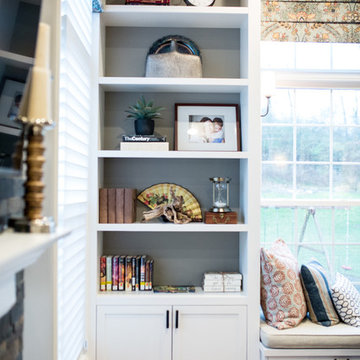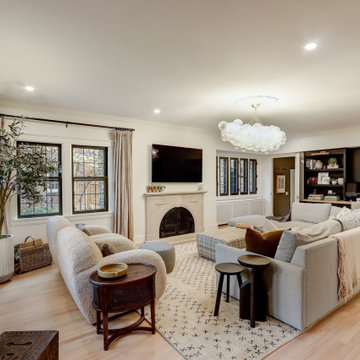Affordable Living Room with a Standard Fireplace Ideas and Designs
Refine by:
Budget
Sort by:Popular Today
1 - 20 of 25,465 photos
Item 1 of 3

Photo of a medium sized classic enclosed living room feature wall in Gloucestershire with blue walls, carpet, a standard fireplace, a wooden fireplace surround and beige floors.

We also designed a bespoke fire place for the home.
Design ideas for a contemporary living room feature wall in London with a standard fireplace, brown walls, light hardwood flooring, a wooden fireplace surround and beige floors.
Design ideas for a contemporary living room feature wall in London with a standard fireplace, brown walls, light hardwood flooring, a wooden fireplace surround and beige floors.

Photo of a medium sized classic living room in Other with blue walls, laminate floors, a standard fireplace, a wooden fireplace surround, a wall mounted tv and brown floors.

This is an example of a medium sized classic open plan living room in London with beige walls, laminate floors, a standard fireplace, a stone fireplace surround, a wall mounted tv, beige floors, panelled walls and feature lighting.

McGriff Architect
Medium sized scandinavian formal open plan living room in San Francisco with white walls, a standard fireplace, a stone fireplace surround, medium hardwood flooring and brown floors.
Medium sized scandinavian formal open plan living room in San Francisco with white walls, a standard fireplace, a stone fireplace surround, medium hardwood flooring and brown floors.

The ground floor of the property has been opened-up as far as possible so as to maximise the illusion of space and daylight. The two original reception rooms have been combined to form a single, grand living room with a central large opening leading to the entrance hall.
Victorian-style plaster cornices and ceiling roses, painted timber sash windows with folding shutters, painted timber architraves and moulded skirtings, and a new limestone fire surround have been installed in keeping with the period of the house. The Dinesen douglas fir floorboards have been laid on piped underfloor heating.
Photographer: Nick Smith

photo: Tim Brown Media
Design ideas for a medium sized farmhouse formal enclosed living room in Other with white walls, medium hardwood flooring, a standard fireplace, no tv, brown floors, a stone fireplace surround and feature lighting.
Design ideas for a medium sized farmhouse formal enclosed living room in Other with white walls, medium hardwood flooring, a standard fireplace, no tv, brown floors, a stone fireplace surround and feature lighting.

Clean line, light paint and beautiful fireplace make this room inviting and cozy.
This is an example of a medium sized classic enclosed living room in Houston with grey walls, light hardwood flooring, a standard fireplace, a wall mounted tv and beige floors.
This is an example of a medium sized classic enclosed living room in Houston with grey walls, light hardwood flooring, a standard fireplace, a wall mounted tv and beige floors.

Luxurious modern take on a traditional white Italian villa. An entry with a silver domed ceiling, painted moldings in patterns on the walls and mosaic marble flooring create a luxe foyer. Into the formal living room, cool polished Crema Marfil marble tiles contrast with honed carved limestone fireplaces throughout the home, including the outdoor loggia. Ceilings are coffered with white painted
crown moldings and beams, or planked, and the dining room has a mirrored ceiling. Bathrooms are white marble tiles and counters, with dark rich wood stains or white painted. The hallway leading into the master bedroom is designed with barrel vaulted ceilings and arched paneled wood stained doors. The master bath and vestibule floor is covered with a carpet of patterned mosaic marbles, and the interior doors to the large walk in master closets are made with leaded glass to let in the light. The master bedroom has dark walnut planked flooring, and a white painted fireplace surround with a white marble hearth.
The kitchen features white marbles and white ceramic tile backsplash, white painted cabinetry and a dark stained island with carved molding legs. Next to the kitchen, the bar in the family room has terra cotta colored marble on the backsplash and counter over dark walnut cabinets. Wrought iron staircase leading to the more modern media/family room upstairs.
Project Location: North Ranch, Westlake, California. Remodel designed by Maraya Interior Design. From their beautiful resort town of Ojai, they serve clients in Montecito, Hope Ranch, Malibu, Westlake and Calabasas, across the tri-county areas of Santa Barbara, Ventura and Los Angeles, south to Hidden Hills- north through Solvang and more.
Eclectic Living Room with Asian antiques from the owners' own travels. Deep purple, copper and white chenille fabrics and a handknotted wool rug. Modern art painting by Maraya, Home built by Timothy J. Droney

Liadesign
This is an example of a medium sized contemporary open plan living room with multi-coloured walls, medium hardwood flooring, brown floors, a standard fireplace and a stone fireplace surround.
This is an example of a medium sized contemporary open plan living room with multi-coloured walls, medium hardwood flooring, brown floors, a standard fireplace and a stone fireplace surround.

Rett Peek
This is an example of a medium sized bohemian enclosed living room in Little Rock with yellow walls, a tiled fireplace surround, medium hardwood flooring, a standard fireplace and brown floors.
This is an example of a medium sized bohemian enclosed living room in Little Rock with yellow walls, a tiled fireplace surround, medium hardwood flooring, a standard fireplace and brown floors.

Amy Pearman, Boyd Pearman Photography
Large classic formal open plan living room in Other with white walls, dark hardwood flooring, a standard fireplace, no tv, brown floors, a stone fireplace surround and feature lighting.
Large classic formal open plan living room in Other with white walls, dark hardwood flooring, a standard fireplace, no tv, brown floors, a stone fireplace surround and feature lighting.

A standout heartwarming feature of this home is the custom built-in bookshelves complete with a bench seat for the daughter to indulge her love of reading.

Open Room/Fire Place
This is an example of a large modern open plan living room in St Louis with grey walls, dark hardwood flooring, a standard fireplace and a stone fireplace surround.
This is an example of a large modern open plan living room in St Louis with grey walls, dark hardwood flooring, a standard fireplace and a stone fireplace surround.

Fireplace. Cast Stone. Cast Stone Mantels. Fireplace Design. Fireplace Design Ideas. Fireplace Mantels. Firpelace Surrounds. Mantel Design. Omega. Omega Mantels. Omega Mantels Of Stone. Cast Stone Fireplace. Modern. Modern Fireplace. Contemporary. Contemporary Fireplace; Contemporary living room. Dark wood floor. Gas fireplace. Fireplace makeover.

Inspiration for a medium sized classic formal and grey and cream open plan living room in Nashville with grey walls, medium hardwood flooring, a standard fireplace, no tv, feature lighting and a timber clad chimney breast.

W H EARLE PHOTOGRAPHY
This is an example of a small traditional enclosed living room in Seattle with beige walls, medium hardwood flooring, a standard fireplace, a wall mounted tv, a plastered fireplace surround, brown floors and feature lighting.
This is an example of a small traditional enclosed living room in Seattle with beige walls, medium hardwood flooring, a standard fireplace, a wall mounted tv, a plastered fireplace surround, brown floors and feature lighting.

This is an example of a medium sized classic enclosed living room in Charleston with a standard fireplace, a wall mounted tv, beige walls, medium hardwood flooring, a plastered fireplace surround and beige floors.

Inspiration for a medium sized traditional open plan living room in Milwaukee with white walls, light hardwood flooring, a standard fireplace, a stone fireplace surround, a wall mounted tv and brown floors.
Affordable Living Room with a Standard Fireplace Ideas and Designs
1
