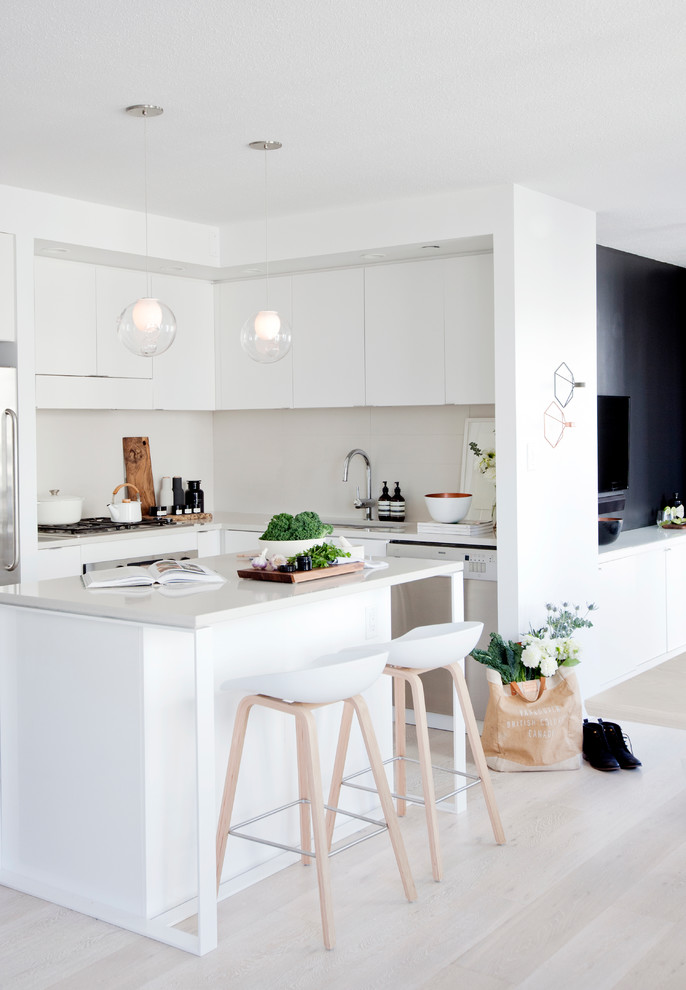
AFTER | Yaletown Renovation
Scandinavian Kitchen, Vancouver
DOMUS RESIDENCE, YALETOWN | 2015
| PHOTO CREDIT |
Janis Nicolay
| PROJECT PROFILE |
Renovation & Styling Project
906 sq.ft | 11th Floor | Yaletown | Ledingham Design,Built 2003
1 Bedroom + 2 Bath + Den + Living / Dining Room + Balcony
| DESIGN TEAM |
Interior Design | GAILE GUEVARA
Design Team | Laura Melling, Anahita Mafi, Foojan Kasravi, Rebecca Raymond
| CONSTRUCTION TEAM |
Builder | Projekt Home
| SOURCE GUIDE |
Accessories - Decorative objects | Teixidors Cushions available through Provide
Accessories - Area rug |
Bedding | Stonewashed Belgian Linen Collection provided by Restoration Hardware + Hendrik Lou
Closets | Ikea - Pax Wardrobe Storage System
Furniture - Bedframe & Bedside Tables by CB2
Furniture - Dining Table | Custom Table by Ben Barber Studio
Furniture - Dining Chair | Hay about a chair provided by Vancouver Special
Furniture - Bed | Facade Grey Queen Bed from CB2
Furniture - Bedside Table | Shake Nightstand from CB2
Hardwood Flooring | Kentwood Originals - Brushed Oak Snohomish by Metropolitan Floors
Lighting - Accent | LineLight By Lock & Mortice
Lighting - Decorative | Bocci 28d Provided by Bocci

Kitchen cream