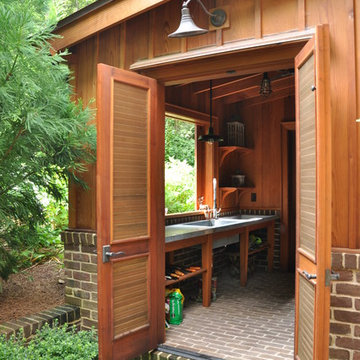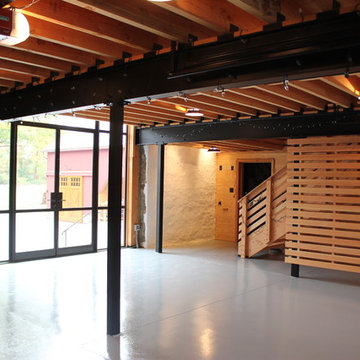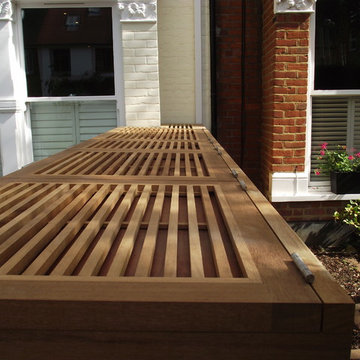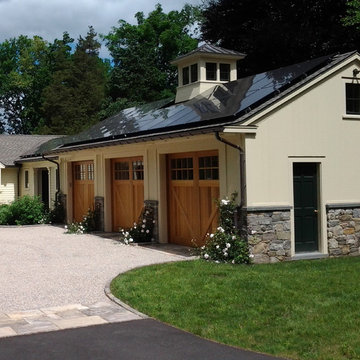Premium Attached Garden Shed and Building Ideas and Designs
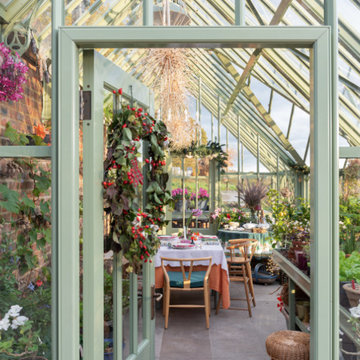
Our client enjoys the traditional Victorian Greenhouse aesthetic. In search for low maintenance, aluminium was the firm choice. Powder coated in Sussex Emerald to compliment the window frames, the three quarter span lean-to greenhouse sits beautifully in the garden of a new eco-home.
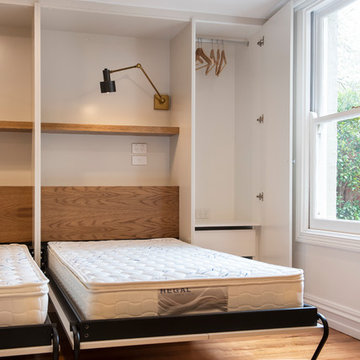
Adrienne Bizzarri Photography
Photo of a large mediterranean attached guesthouse in Melbourne.
Photo of a large mediterranean attached guesthouse in Melbourne.
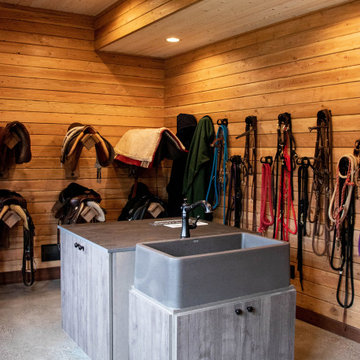
Barn Pros Denali barn apartment model in a 36' x 60' footprint with Ranchwood rustic siding, Classic Equine stalls and Dutch doors. Construction by Red Pine Builders www.redpinebuilders.com
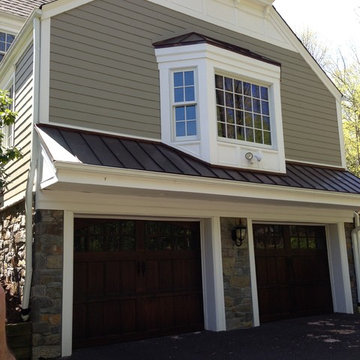
Side Elevation on picturesque tudor. This full house renovation project included the natural look and beauty of real stone Veneer, Chimney tower, Front stair landings with piers and custom columns. The Portico with classic look of copper standing seam roof and matching bay.
Photo by JOC
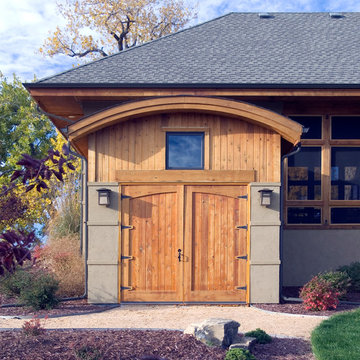
Design ideas for a medium sized contemporary attached garden shed in Denver.
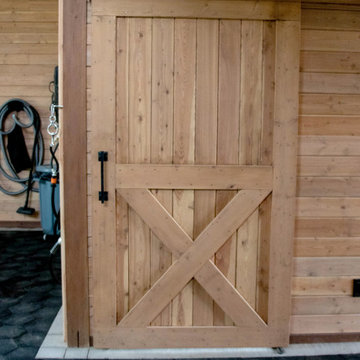
Barn Pros Denali barn apartment model in a 36' x 60' footprint with Ranchwood rustic siding, Classic Equine stalls and Dutch doors. Construction by Red Pine Builders www.redpinebuilders.com
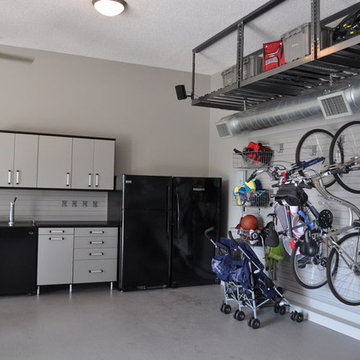
Multi-Purpose Garage Storage
Photo of a large industrial attached garden shed and building in Los Angeles.
Photo of a large industrial attached garden shed and building in Los Angeles.
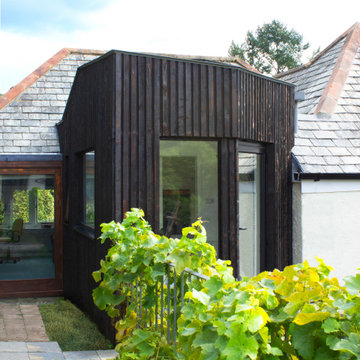
The Black Box is a carefully crafted architectural statement nestled in the Teign Valley.
Hidden in the Teign Valley, this unique architectural extension was carefully designed to sit within the conservation area, surrounded by listed buildings. This may not be the biggest project but there is a lot going on with this charred larch and zinc extension.
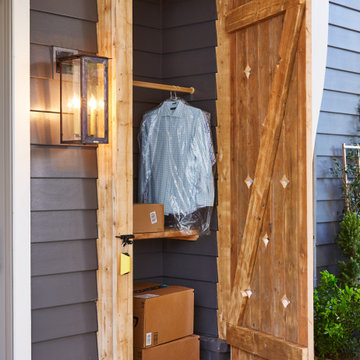
With the Whole Home Project, House Beautiful and a team of sponsors set out to prove that a dream house can be more than pretty: It should help you live your very best life.
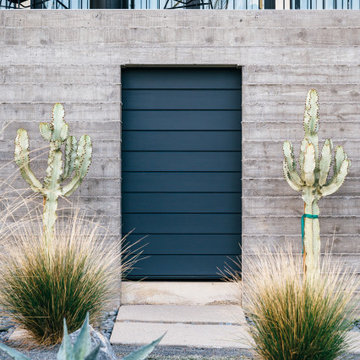
a sliding black barn door leads to storage under the split-level home, providing privacy and convenient access from the driveway
Photo of a large attached garden shed in Orange County.
Photo of a large attached garden shed in Orange County.
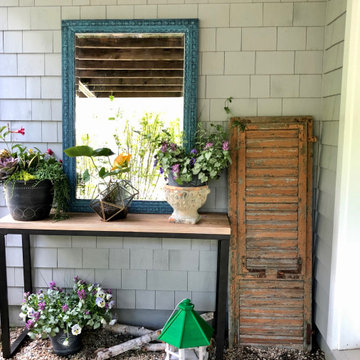
We had a bare wall of the garden shed, under the kitchen deck. Why not elevate it to an enchanted garden with a mirror and dappled sunlight. The antique shutter adds patina and texture. The console serves as a spot to pot plants.
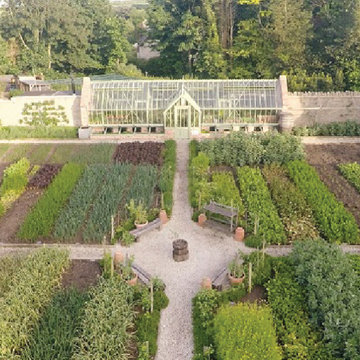
The large greenhouse at THE PIG on the Beach is at the very heart of an idyllic kitchen garden.
We worked closely with the team THE PIG on the beach to ensure the greenhouse was located in a natural setting within the garden. Attached to the wall at each gable end, the greenhouse is an integral feature of the garden.
The greenhouse is used by the Kitchen Garden team in producing crops for their home-grown menu, as well as a spot for guests to look around during their stay.
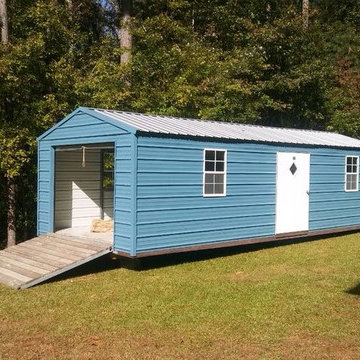
Inspiration for a large traditional attached office/studio/workshop in Atlanta.
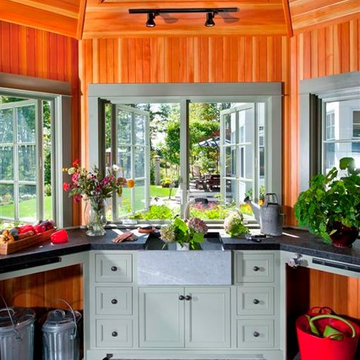
Photo Credit: Joseph St. Pierre
Photo of a medium sized traditional attached garden shed in Boston.
Photo of a medium sized traditional attached garden shed in Boston.
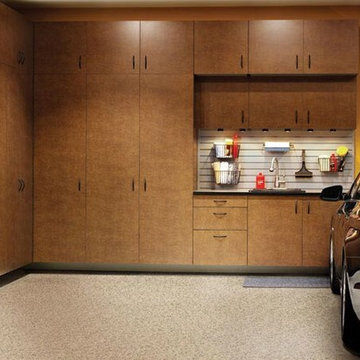
Org Home Design
Inspiration for a large classic attached garden shed and building in Newark.
Inspiration for a large classic attached garden shed and building in Newark.
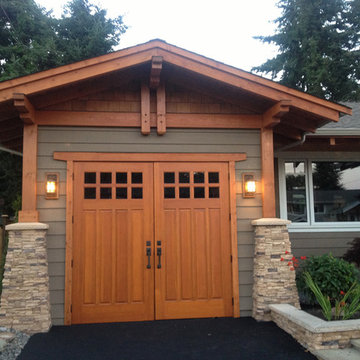
Design ideas for a medium sized classic attached garden shed and building in Vancouver.
Premium Attached Garden Shed and Building Ideas and Designs
1
