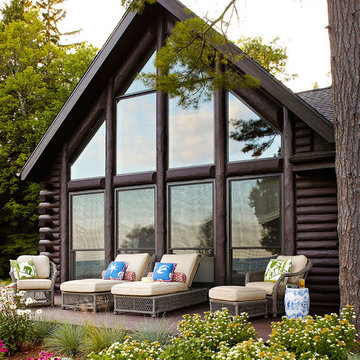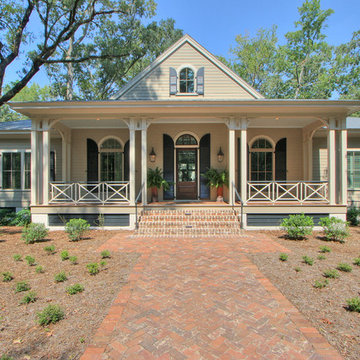Front and Back Veranda Ideas and Designs
Refine by:
Budget
Sort by:Popular Today
1 - 20 of 34,572 photos
Item 1 of 3

Wine Country Modern
Design ideas for a large contemporary back veranda in San Francisco with decking and a roof extension.
Design ideas for a large contemporary back veranda in San Francisco with decking and a roof extension.

Large rural front veranda in Other with with columns, concrete paving and a roof extension.

Photo of a medium sized farmhouse back screened mixed railing veranda in Atlanta with a roof extension.
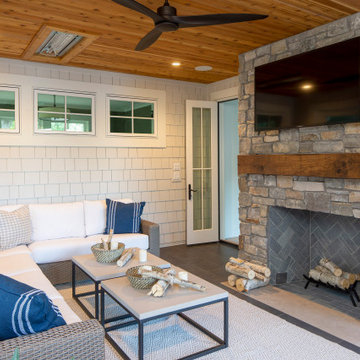
EXTRA cozy screen porch. We have a wood burning fireplace, heated tile floors and infrared ceiling mounted heaters to enjoy this space year round...even in winter!
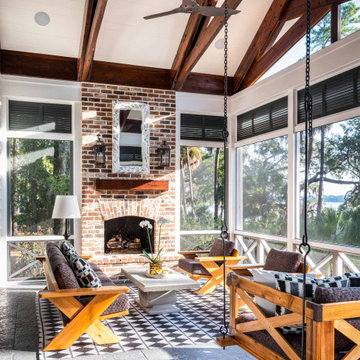
Exposed scissor trusses, heated Indian limestone floors, outdoor brick fireplace, bed swing, and a 17-ft accordion door opens to dining/sitting room.
Photo of a farmhouse back screened veranda in Other.
Photo of a farmhouse back screened veranda in Other.
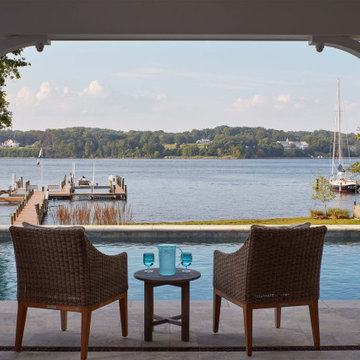
Photo of a large beach style back veranda in Baltimore with natural stone paving, a roof extension and with columns.
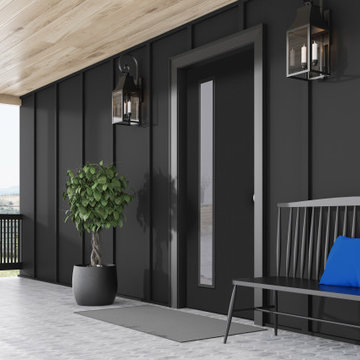
This Black and Light Hardwood Modern Farmhouse is the home of your dreams. The window in the door gives it extra added natural light. Also, the Belleville smooth door with Quill glass is the perfect addition.

The glass doors leading from the Great Room to the screened porch can be folded to provide three large openings for the Southern breeze to travel through the home.
Photography: Garett + Carrie Buell of Studiobuell/ studiobuell.com
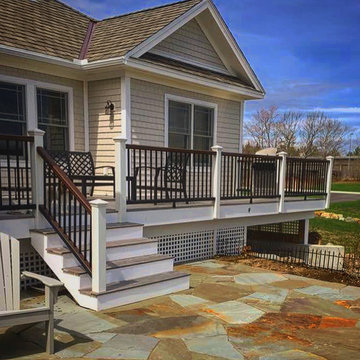
Back porch with stairs leading to irregular blue stone patio
This is an example of a medium sized contemporary back veranda in Portland Maine with decking.
This is an example of a medium sized contemporary back veranda in Portland Maine with decking.
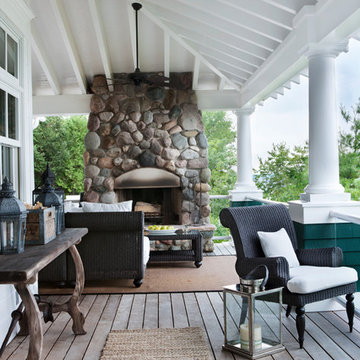
This is an example of a nautical front veranda in Other with a fire feature, decking and a roof extension.
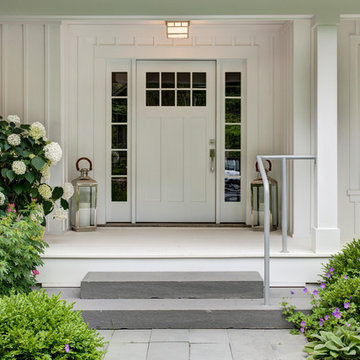
Warm and welcoming. Detailed covered front entrance and porch. Bluestone walkway and bluestone slabs as steps up to porch.
Large traditional front veranda in Other with a roof extension.
Large traditional front veranda in Other with a roof extension.

Inspiration for a large modern back screened veranda in Dallas with concrete paving and a roof extension.
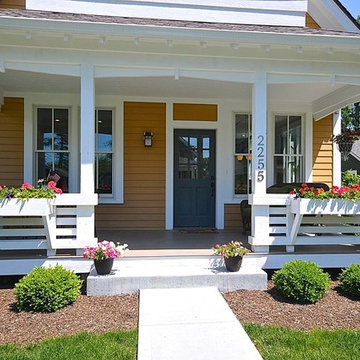
The Ellis is a three-bedroom, two-story cottage home filled with character and charm inside and out. Functioning as an additional room, the large, covered front porch stretches the entire width of the home and serves as the primary entrance. It also happens to be a great spot to enjoy a family dinner or a cup of tea on a cool summer night. Inside, the comfort and charm continues: hardwood flooring, high ceilings, and numerous, large windows flood the interior with natural light, creating a warm and inviting space.

Photography by Laurey Glenn
This is an example of a medium sized country back veranda in Richmond with a potted garden, natural stone paving and a roof extension.
This is an example of a medium sized country back veranda in Richmond with a potted garden, natural stone paving and a roof extension.
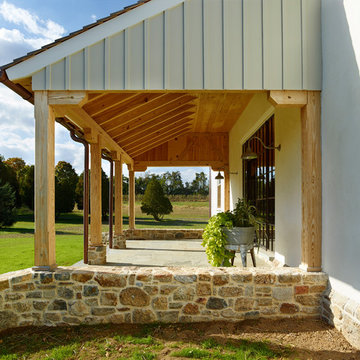
Jeffrey Totaro
Pinemar, Inc.- Philadelphia General Contractor & Home Builder.
Photo of a rural front veranda in Philadelphia with natural stone paving and a roof extension.
Photo of a rural front veranda in Philadelphia with natural stone paving and a roof extension.
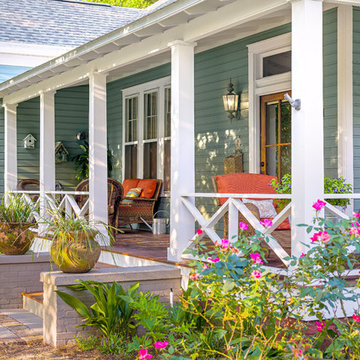
Greg Reigler
Large traditional front veranda in Miami with decking and a roof extension.
Large traditional front veranda in Miami with decking and a roof extension.

This family’s second home was designed to reflect their love of the beach and easy weekend living. Low maintenance materials were used so their time here could be focused on fun and not on worrying about or caring for high maintenance elements.
Copyright 2012 Milwaukee Magazine/Photos by Adam Ryan Morris at Morris Creative, LLC.
Front and Back Veranda Ideas and Designs
1

