Back Garden with a Rockery Ideas and Designs
Refine by:
Budget
Sort by:Popular Today
1 - 20 of 625 photos
Item 1 of 3

Design ideas for a large eclectic back xeriscape full sun garden in Denver with natural stone paving and a rockery.
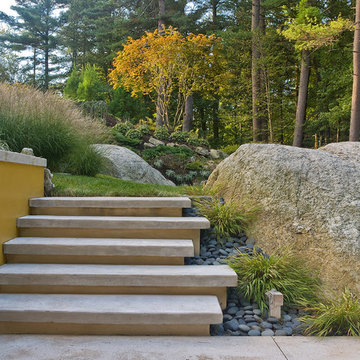
60' contemporary lap pool set in woodland setting with ledge outcrops and ornamental bamboo plantings. Cascading stairs lead to a lower fire pit area and continue into the pool below. Stainless steel fountains and ornamental grasses frame the pool edge.
Photography: Michael Lee
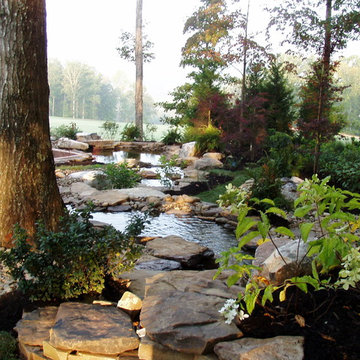
Large traditional back formal fully shaded garden in Other with natural stone paving and a rockery.
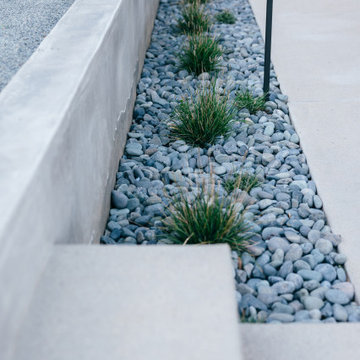
minimalist landscape details at exterior concrete patio and stair
This is an example of a small midcentury back xeriscape full sun garden in Orange County with a rockery and concrete paving.
This is an example of a small midcentury back xeriscape full sun garden in Orange County with a rockery and concrete paving.
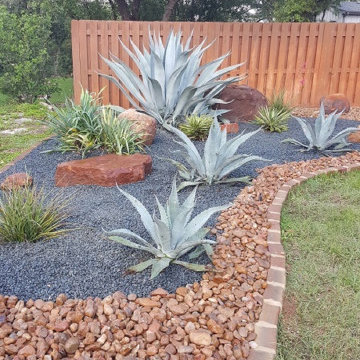
This picture is another example of Xeriscape landscaping and gardening. This photo shows how we used two different types of river rock to add interest and contrast. Curving designs are always a good choice in landscaping. They mimic nature and gently lead the eye along the entire landscape. The brick edging we installed also helps with this visual aspect. The large rocks serve two purposes. Firstly, they create a dramatic impact. Secondly, they give the landscape a three-dimensional quality. This helps to prevent the landscape from appearing ‘flat.’ The plants of varying heights and widths also help to achieve this.
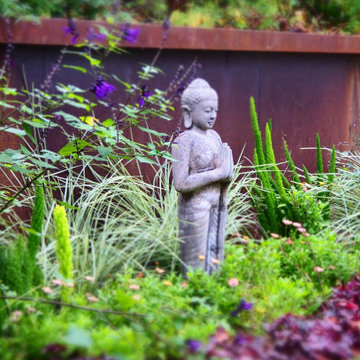
A small reflective meditation garden with modern japanese styling details.
Small world-inspired back partial sun garden for summer in Sacramento with a rockery and decorative stones.
Small world-inspired back partial sun garden for summer in Sacramento with a rockery and decorative stones.

The back areas of this expansive back yard landscape lies beneath several mature oak trees. Lounging chairs positioned to take advantage of the distant hillside views. The landscape has has been transformed into a welcoming outdoor retreat. The renovations include a wraparound deck, an expansive travertine natural stone patio, stairways and pathways along with concrete retaining walls and column accents with dramatic planters. The pathways meander throughout the landscape... some with travertine stepping stones and gravel and those below the majestic oaks left natural with fallen leaves. Raised vegetable beds and fruit trees occupy some of the sunniest areas of the landscape. A variety of low-water and low-maintenance plants for both sunny and shady areas include several succulents, grasses, CA natives and other site-appropriate Mediterranean plants complimented by a variety of boulders. Dramatic white pots provide architectural accents, filled with succulents and citrus trees. Design, Photos, Drawings © Eileen Kelly, Dig Your Garden Landscape Design
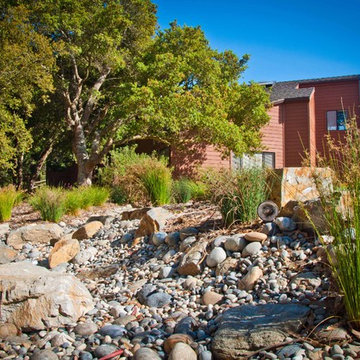
We love sleek and modern but sometimes we lay off of straight lines and concrete... Check out one of our more natural landscape projects highlighting a native plant palette and an ecotones motif!
Photo Credit: Grant Sukchindasathien
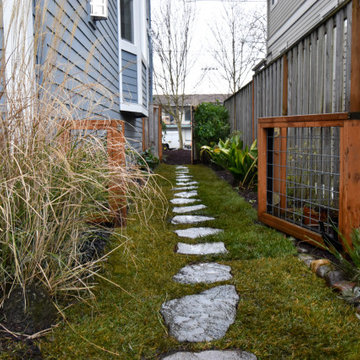
Photo of a medium sized back garden in Portland with a rockery and natural stone paving.
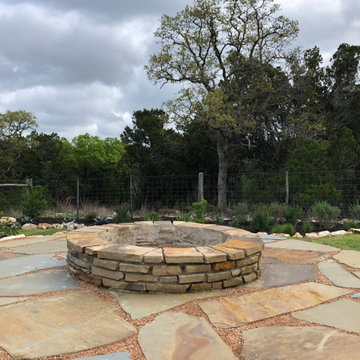
Dry creek bed landscape with stone fire pit
Traditional back garden in Austin with a rockery and decorative stones.
Traditional back garden in Austin with a rockery and decorative stones.
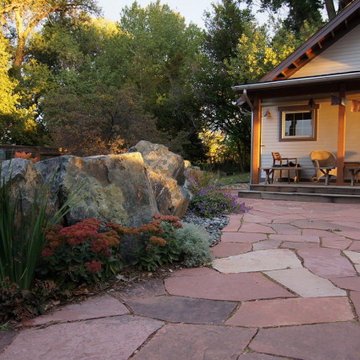
Boulders form a grounding wall 3-5 feet tall
Photo of an expansive farmhouse back xeriscape full sun garden in Denver with a rockery and natural stone paving.
Photo of an expansive farmhouse back xeriscape full sun garden in Denver with a rockery and natural stone paving.
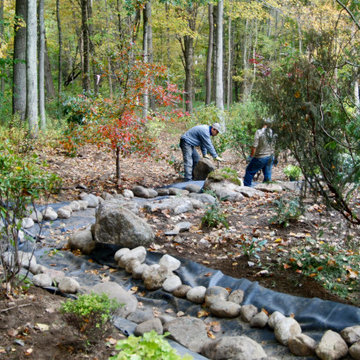
This early-phase Japanese-inspired garden draws from the Buddhist, Shinto, and Taoist philosophies and combines the basic elements of plants, water, and rocks along with simple, clean lines to create a tranquil backyard retreat. Plant material used includes Japanese varieties of trees, shrubs and perennials woven together to create interest throughout each season.
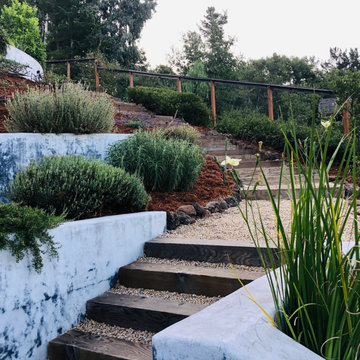
Photo of a large rustic back xeriscape full sun garden in San Francisco with a rockery and gravel.
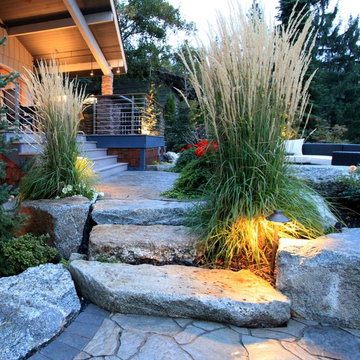
Inspiration for a traditional back garden in Seattle with a rockery and concrete paving.
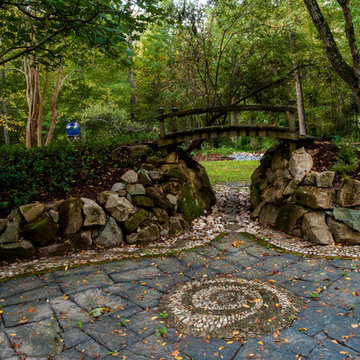
©StevenPaulWhitsitt_Photography
Design ideas for a classic back garden in Raleigh with natural stone paving and a rockery.
Design ideas for a classic back garden in Raleigh with natural stone paving and a rockery.
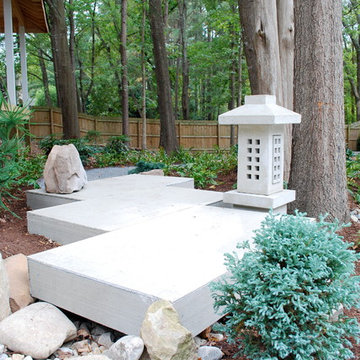
We needed a bridge to cross the dry creek bed, so I designed a version of a Japanese yatsuhashi, or zig zag, bridge. It is clad in concrete backer board. I wanted to simulate a granite mountain plateau with a boulder peak. The client purchased the concrete lantern which perfectly complements the entrance to this woodland garden.
Photo by Jay Sifford
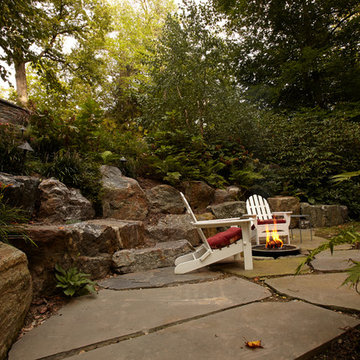
Design ideas for a large classic back formal fully shaded garden in Philadelphia with natural stone paving and a rockery.
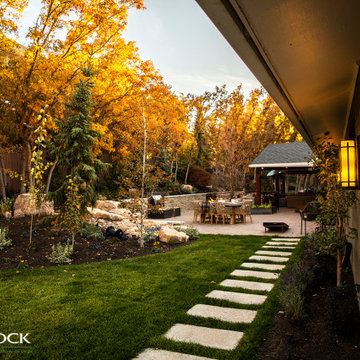
Square pavers in this natural backyard make a stunning addition to the space.
Design ideas for a classic back garden in Salt Lake City with a rockery and concrete paving.
Design ideas for a classic back garden in Salt Lake City with a rockery and concrete paving.
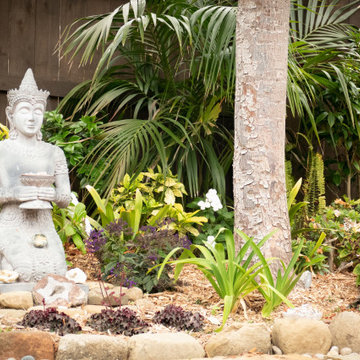
When I came to this property not only was the landscape a scrappy mess the property also had some very real grading and drainage issues that were jeopardizing the safety of this house. As recent transplants from New Jerseys to Southern California these clients were in awe of all the plants they were seeing in their neighborhood. Living on the water at the Ventura harbor they wanted to be able to take full advantage or the outdoor lifestyle and cool ocean breeze. Being environmentally conscious citizens, these clients were very concerned that their garden was designed with sustainability as a leading factor. As they said in our initial consultation, “Would want or garden be part of the solution not part of the problem.”
This property is the last house on the bottom of a gently sloping street. All the water from the neighbor’s houses drain onto this property. When I came into this project the back yard sloped into the house. When it would rain the water would pool up against the house causing water damage. To address the drainage we employed several tactics. Firstly, we had to invert the slope in the back yard so that water would not pool against the house. We created a very minor slope going away from the house so that water drains away but so the patio area feels flat.
The back of the back yard had an existing retaining wall made out of shabby looking slump stone. In front of that retaining wall we created a beautiful natural stone retaining wall. This retain wall severs many purposes. One it works as a place to put some of the soil removed from the grading giving this project a smaller carbon foot print (moving soil of a site burns a lot of fossil fuel). The retaining wall also helps obscure the shabby existing retaining wall and allows for planting space above the footing from the existing retaining wall. The soil behind the ne retaining wall is slightly lower than the top of the wall so that when the run on water on from the neighbor’s property flows it is slowed down and absorbed before it has a chance to get near the house. Finally, the wall is at a height designed to serve as overflow seating as these clients intend to have occasional large parties and gatherings.
Other efforts made to help keep the house safe and dry are that we used permeable paving. With the hardscape being comprised of flag stone with gravel in-between water has a chance to soak into the ground so it does not flow into spots where it will pool up.
The final element to help keep the house dry is the addition of infiltration swales. Infiltration swales are depressions in the landscape that capture rain water. The down spouts on the sides of the houses are connected to pipe that goes under the ground and conveys the water to the swales. In this project it helps move rain water away from the house. In general, these Infiltration swales are a powerful element in creating sustainable landscapes. These swales capture pollutants that accumulate on the roof and in the landscape. Biology in the soil in the swales can break down these pollutants. When run of watered is not captured by soil on a property the dirty water flows into water ways and then the ocean were the biology that breaks down the pollutants is not as prolific. This is particularly important in this project as it drains directly into the harbor. The water that is absorbed in to the swales can replenish aquafers as well as increasing the water available to the plants planted in that area recusing the amount of water that is needed from irrigation.
When it came to the planting we went with a California friendly tropical theme. Using lots of succulents and plants with colorful foliage we created vibrant lush landscape that will have year around color. We planted densely (the images in the picture were taken only a month after installation). Taller drought tolerant plants to help regulate the temperature and loss of water from the plants below them. The dense plantings will help keep the garden, the house and even the neighborhood cooler on hot days, will provide spaces for birds to enjoy and will create an illusion of depth in a somewhat narrow space.
Today this garden is a space these homeowners can fully enjoy while having the peace of mind that their house is protected from flooding and they are helping the environment.
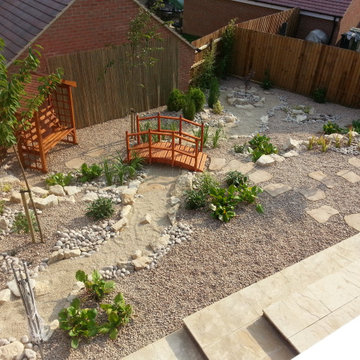
This photo was taken just after completion. The client wanted a low maintenance garden based on a Japanese theme. The original garden was a blank canvas as the house had just been built, however there was a considerable slope to the garden and it was quite overlooked. The design was based on a Japanese ‘Karesansui’ or dry landscape garden. To remove the slope the garden was tiered into an upper and lower level using large purbeck rocks. A dry river bed runs diagonally across the garden. Stepping stones allow access to the garden, with a Japanese style wooden humpback bridge crossing the dry river bed. This leads to an arbour in the corner, a place to sit, relax and enjoy views of the garden. Another seating area is located in the top corner of the garden next to a railway sleeper focal point. The planting scheme is low maintenance, being predominantly evergreen and offering all year round interest. Three feature blossoming Cherry trees were planted to further enhance the Japanese feel and prevent the garden from being overlooked. The end result is a calm and serene garden to sit and relax in and enjoy the different views.
Back Garden with a Rockery Ideas and Designs
1