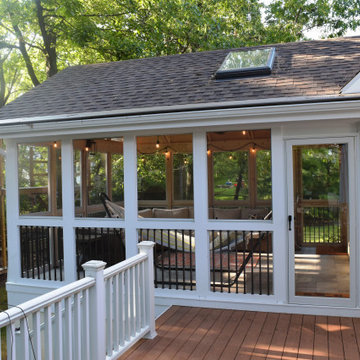Back Veranda Ideas and Designs

Chris Giles
Inspiration for a medium sized beach style back screened veranda in Chicago with natural stone paving and a roof extension.
Inspiration for a medium sized beach style back screened veranda in Chicago with natural stone paving and a roof extension.
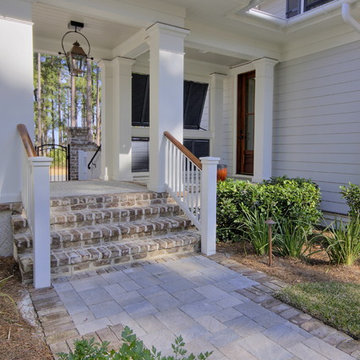
The old Savannah gray brick stairs allow access to the driveway and garden from the covered breezeway.
Medium sized traditional back veranda in Charleston with a roof extension and natural stone paving.
Medium sized traditional back veranda in Charleston with a roof extension and natural stone paving.
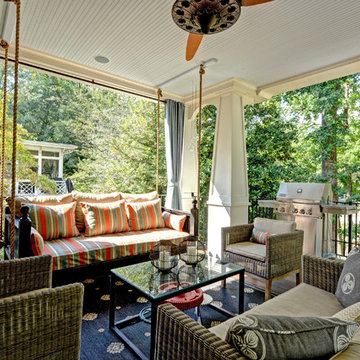
Photo of a large traditional back veranda in Atlanta with a roof extension, decking and a bbq area.
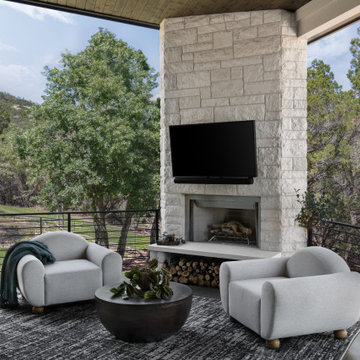
Inspiration for a contemporary back veranda in Austin with a fireplace, stamped concrete and a roof extension.
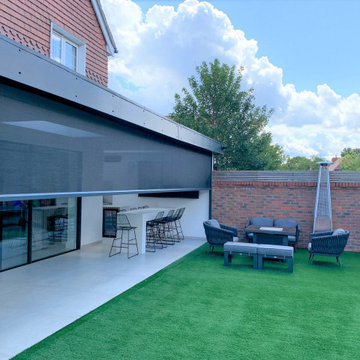
A contemporary home in Cheshunt, Hertfordshire has been reinvigorated with a slick, stylish extension. This was made complete with the addition of two automated Solar Screens. Read the full story below…
The owners of this modern Hertfordshire property extended over their patio to create a covered outdoor bar and seating area. This created a relaxed indoor/outdoor space between the back of their home and the garden.
The homeowners were looking to develop this area further, something that would give them the flexibility to turn it from an outdoor space into an indoor space at the touch of a button. After finding Phantom Screens online, they got in touch with one of our experts.
The homeowners required a solution to the solar glare that was entering the back of the house, without interrupting their garden views. After sending us rough measurements and images of the house, we had a brief exchange with the homeowners over the phone and gained a good idea of the solutions we could provide.
We arranged a free home survey at a date and time to suit our customer. We visited the property to take accurate measurements and discuss the colour and mesh options in more detail so that our customer was fully aware of the options we could provide. Our installers returned a few weeks later and installed the screens – find out what to expect at a Phantom Screens installation here.
It was decided that two Automated Power Screens were to be installed to the large opening at the back. These were retrofitted and fixed to the two columns and wall at the far end.
The fabric in the screen is Suntex 80 black mesh – acting as Solar Screens by providing an 80% UV block. This is ideal for muting the harsh solar glare that can come in the summer afternoons and evenings at this northwest-facing property.
Our high-quality screens are durable, weatherproof, and can be fitted internally or externally. The mesh is made of PVC-coated fibreglass, making it waterproof so it can withstand the rain. This was a bonus for this install as our customer deploys their screens to keep the rain out of their covered outdoor seating area.
Using a darker mesh with a higher UV block also provides additional privacy. The screens are designed so that when looking through them, your eyes will focus on the light, so your sun-soaked garden views will remain intact, but any nosy neighbours will struggle to see in!
The Automated Solar Screens have transformed this area into a cool retreat from the sun with total insect protection. Check out another recent Power Screens install which has created a similar garden area here.
Our customer now enjoys relaxing in their outdoor seating area without any nuisance from the bugs. Having gotten used to screens keeping the insects out, they now cannot live without them. They were even able to celebrate their son’s birthday with a BBQ, which they said was a smash success thanks to the screens!
Screens are not just for the summer – they provide year-round comfort, and protection from the elements. These happy customers even used their screens to keep their veranda clear of the snow – allowing them to enjoy a cosy winter BBQ!
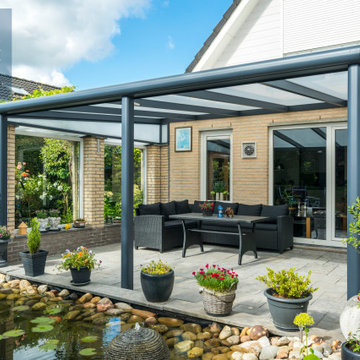
360DC are an official Deponti Dealer, and supply and install a range of specialist Aluminium Verandas and Glasshouses for gardens of distinction at great value and quality.
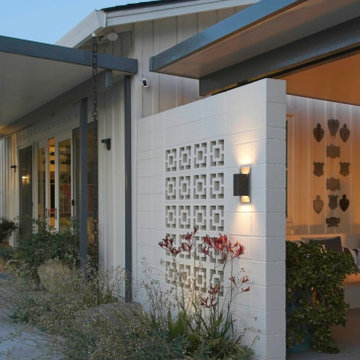
Design ideas for a large retro back veranda in Sacramento with a fire feature, concrete slabs and a pergola.
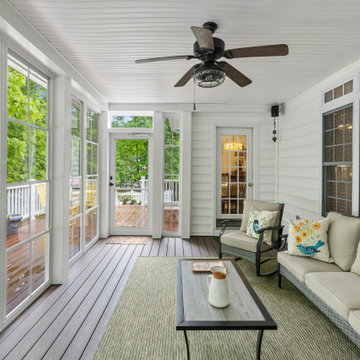
Gorgeous traditional sunroom with a newly added 4-track window system that lets in vast amounts of sunlight and fresh air! This can also be enjoyed by the customer throughout all four seasons
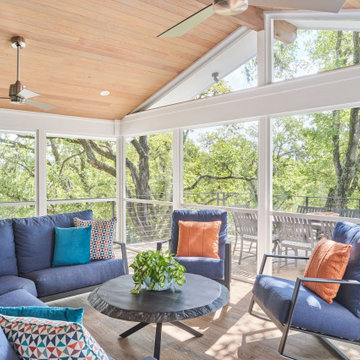
Photo by Ryan Davis of CG&S
Photo of a medium sized contemporary back screened metal railing veranda in Austin with a roof extension.
Photo of a medium sized contemporary back screened metal railing veranda in Austin with a roof extension.
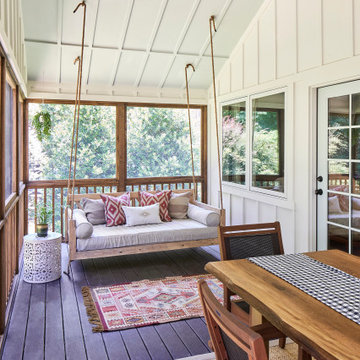
© Lassiter Photography | ReVisionCharlotte.com
Photo of a medium sized country back screened wood railing veranda in Charlotte with a roof extension.
Photo of a medium sized country back screened wood railing veranda in Charlotte with a roof extension.
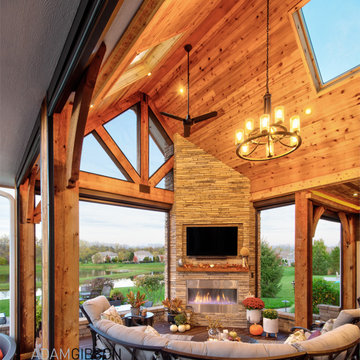
Previously a sun-drenched deck, unusable late afternoon because of the heat, and never utilized in the rain, the indoors seamlessly segues to the outdoors via Marvin's sliding wall system. Retractable Phantom Screens keep out the insects, and skylights let in the natural light stolen from the new roof. Powerful heaters and a fireplace warm it up during cool evenings.
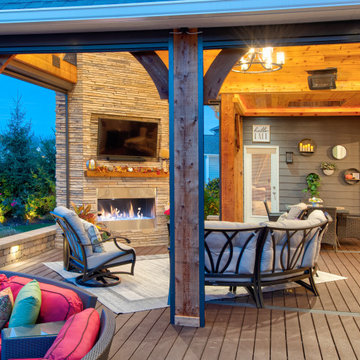
Indoor-Outdoor Living at its finest. This project created a space for entertainment and relaxation to be envied. With a sliding glass wall and retractable screens, the space provides convenient indoor-outdoor living in the summer. With a heaters and a cozy fireplace, this space is sure to be the pinnacle of cozy relaxation from the fall into the winter time. This living space adds a beauty and functionality to this home that is simply unmatched.
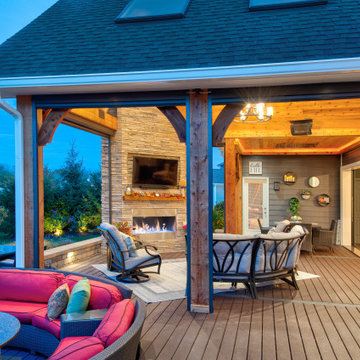
Indoor-Outdoor Living at its finest. This project created a space for entertainment and relaxation to be envied. With a sliding glass wall and retractable screens, the space provides convenient indoor-outdoor living in the summer. With a heaters and a cozy fireplace, this space is sure to be the pinnacle of cozy relaxation from the fall into the winter time. This living space adds a beauty and functionality to this home that is simply unmatched.
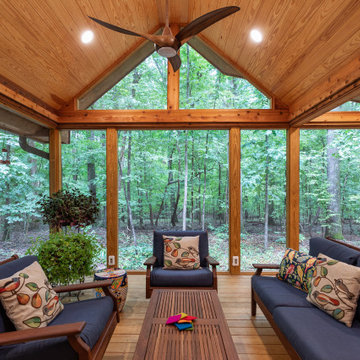
This mountain retreat-inspired porch is actually located in the heart of Raleigh NC. Designed with the existing house style and the wooded lot in mind, it is large and spacious, with plenty of room for family and friends.
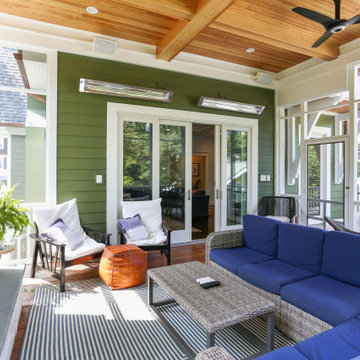
The screen porch has a Fir beam ceiling, Ipe decking, and a flat screen TV mounted over a stone clad gas fireplace.
Photo of a large classic back screened wood railing veranda in DC Metro with decking and a roof extension.
Photo of a large classic back screened wood railing veranda in DC Metro with decking and a roof extension.

This is an example of a small modern back screened metal railing veranda in Raleigh with a roof extension.

Photo of a large nautical back metal railing veranda in Austin with a fireplace, stamped concrete and a roof extension.
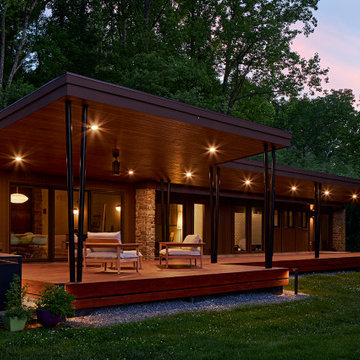
Our clients’ goal was to add an exterior living-space to the rear of their mid-century modern home. They wanted a place to sit, relax, grill, and entertain while enjoying the serenity of the landscape. Using natural materials, we created an elongated porch to provide seamless access and flow to-and-from their indoor and outdoor spaces.
The shape of the angled roof, overhanging the seating area, and the tapered double-round steel columns create the essence of a timeless design that is synonymous with the existing mid-century house. The stone-filled rectangular slot, between the house and the covered porch, allows light to enter the existing interior and gives accessibility to the porch.
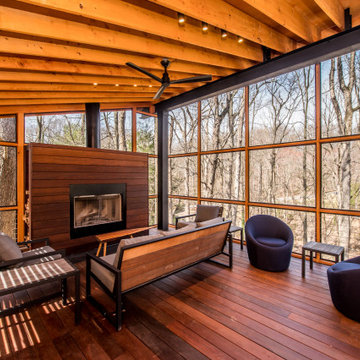
Rear screened porch with wood-burning fireplace and additional firewood storage within mantel.
Photo of a medium sized modern back screened veranda in DC Metro with natural stone paving and a roof extension.
Photo of a medium sized modern back screened veranda in DC Metro with natural stone paving and a roof extension.
Back Veranda Ideas and Designs
2
