Back Veranda Ideas and Designs
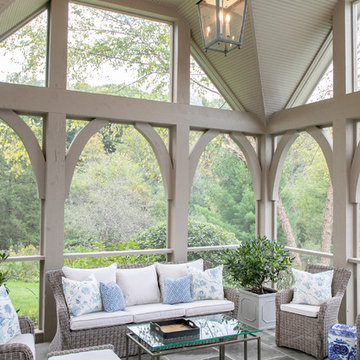
LOWELL CUSTOM HOMES, Lake Geneva, WI., - We say “oui” to French Country style in a home reminiscent of a French Country Chateau. The flawless home features Plato Woodwork Premier Custom Cabinetry from Geneva Cabinet Company, Lake Geneva.
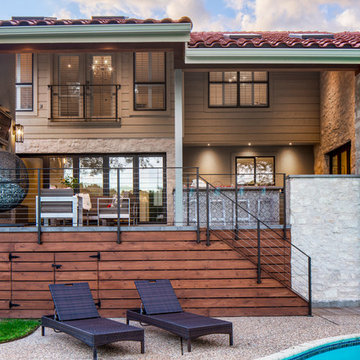
Photo by Tre Dunham
Inspiration for a medium sized contemporary back veranda in Austin with a roof extension.
Inspiration for a medium sized contemporary back veranda in Austin with a roof extension.
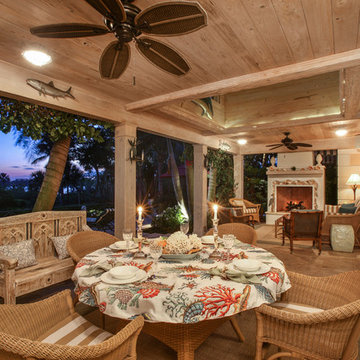
Inspiration for a world-inspired back veranda in Miami with tiled flooring, a roof extension and feature lighting.
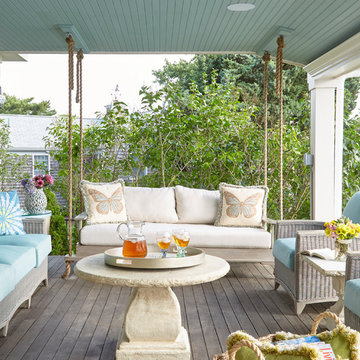
Kristada
Photo of a medium sized beach style back veranda in Boston with decking and a roof extension.
Photo of a medium sized beach style back veranda in Boston with decking and a roof extension.
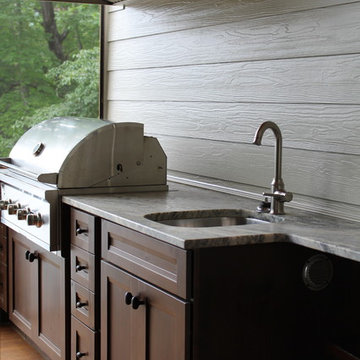
A screened-in porch off the kitchen has a grill deck and a lovely view. The T&G ceiling is vaulted and helps to cool the air.
Medium sized traditional back screened veranda in Atlanta with decking and a roof extension.
Medium sized traditional back screened veranda in Atlanta with decking and a roof extension.
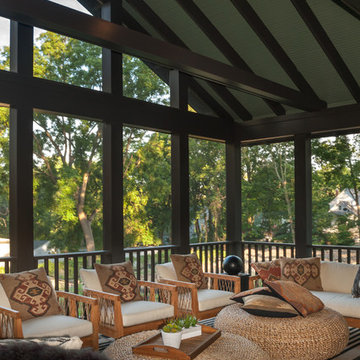
The screened porch is an inviting, casual space.
Contractor: Maven Development
Photo: Emily Rose Imagery
Photo of a small classic back screened veranda in Detroit with a roof extension.
Photo of a small classic back screened veranda in Detroit with a roof extension.
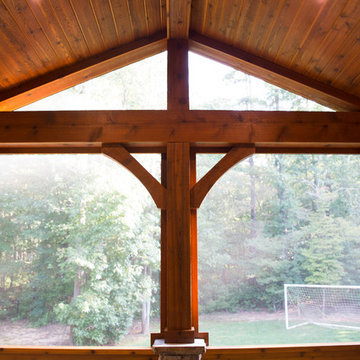
Evergreen Studio
Design ideas for a large rustic back screened veranda in Charlotte with stamped concrete and a roof extension.
Design ideas for a large rustic back screened veranda in Charlotte with stamped concrete and a roof extension.
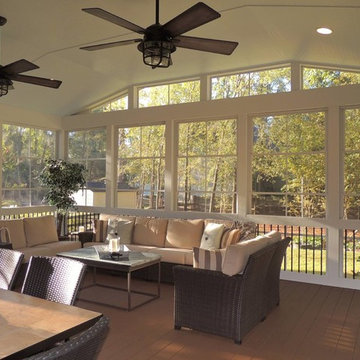
Design ideas for a medium sized classic back screened veranda in Charlotte with decking and a roof extension.
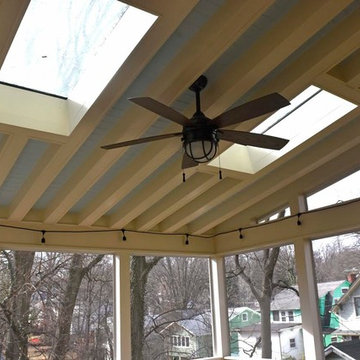
Inspiration for a medium sized classic back screened veranda in DC Metro with decking and a roof extension.
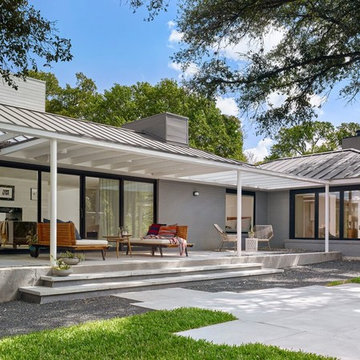
Casey Dunn
Photo of a retro back veranda in Austin with concrete paving and a pergola.
Photo of a retro back veranda in Austin with concrete paving and a pergola.

Large country back screened veranda in Baltimore with tiled flooring and a roof extension.

Builder: Falcon Custom Homes
Interior Designer: Mary Burns - Gallery
Photographer: Mike Buck
A perfectly proportioned story and a half cottage, the Farfield is full of traditional details and charm. The front is composed of matching board and batten gables flanking a covered porch featuring square columns with pegged capitols. A tour of the rear façade reveals an asymmetrical elevation with a tall living room gable anchoring the right and a low retractable-screened porch to the left.
Inside, the front foyer opens up to a wide staircase clad in horizontal boards for a more modern feel. To the left, and through a short hall, is a study with private access to the main levels public bathroom. Further back a corridor, framed on one side by the living rooms stone fireplace, connects the master suite to the rest of the house. Entrance to the living room can be gained through a pair of openings flanking the stone fireplace, or via the open concept kitchen/dining room. Neutral grey cabinets featuring a modern take on a recessed panel look, line the perimeter of the kitchen, framing the elongated kitchen island. Twelve leather wrapped chairs provide enough seating for a large family, or gathering of friends. Anchoring the rear of the main level is the screened in porch framed by square columns that match the style of those found at the front porch. Upstairs, there are a total of four separate sleeping chambers. The two bedrooms above the master suite share a bathroom, while the third bedroom to the rear features its own en suite. The fourth is a large bunkroom above the homes two-stall garage large enough to host an abundance of guests.
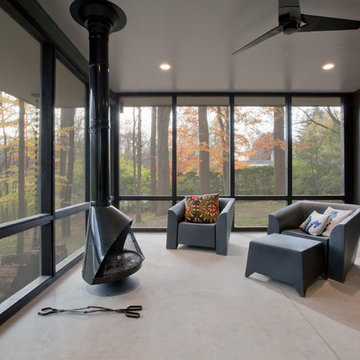
Midcentury Modern Remodel includes new screened porch overlooking the sloping wooded site in fall season - Architecture: HAUS | Architecture For Modern Lifestyles, Interior Architecture: HAUS with Design Studio Vriesman, General Contractor: Wrightworks, Landscape Architecture: A2 Design, Photography: HAUS | Architecture For Modern Lifestyles
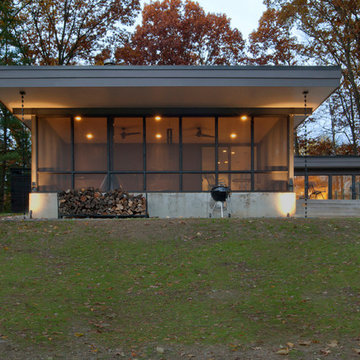
Midcentury Modern Remodel includes new screened porch featuring steel fireplace, rain chains, and adjacency to modern terrace - Architecture: HAUS | Architecture For Modern Lifestyles, Interior Architecture: HAUS with Design Studio Vriesman, General Contractor: Wrightworks, Landscape Architecture: A2 Design, Photography: HAUS | Architecture For Modern Lifestyles

Photo of a large traditional back screened veranda in Atlanta with a roof extension.
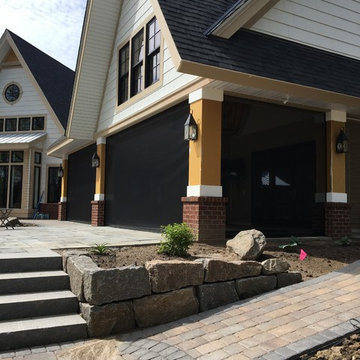
This is an example of a large classic back veranda in Minneapolis with natural stone paving and a roof extension.
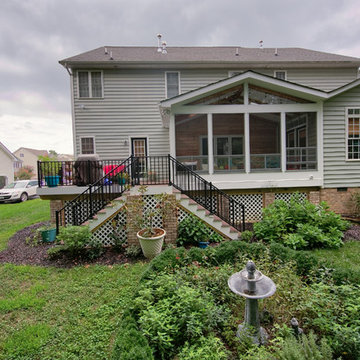
Porch/deck hybrid with double staircase
This is an example of a medium sized classic back screened veranda in Richmond with decking and a roof extension.
This is an example of a medium sized classic back screened veranda in Richmond with decking and a roof extension.
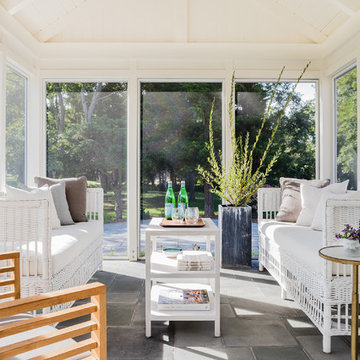
Photo Credit: Michael J Lee
Medium sized beach style back screened veranda in Boston with concrete paving and a roof extension.
Medium sized beach style back screened veranda in Boston with concrete paving and a roof extension.
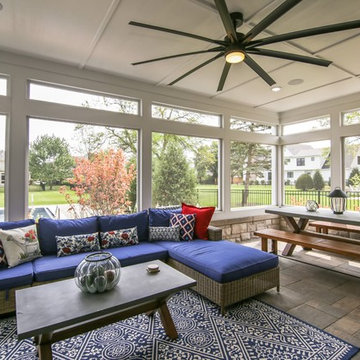
Inspiration for a large traditional back screened veranda in Chicago with natural stone paving and a roof extension.
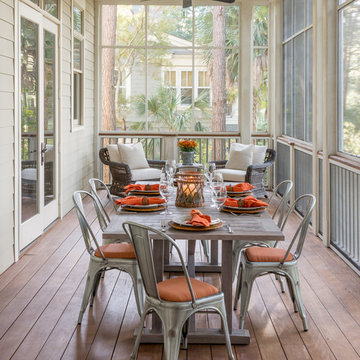
This is an example of a traditional back screened veranda in Charleston with decking and a roof extension.
Back Veranda Ideas and Designs
4