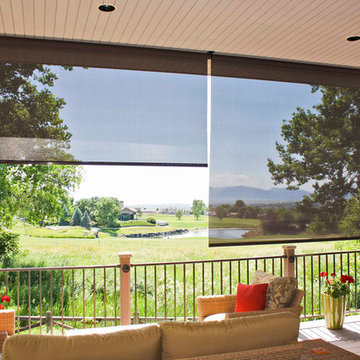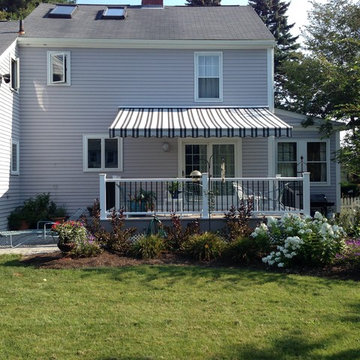Back Veranda with an Awning Ideas and Designs
Refine by:
Budget
Sort by:Popular Today
1 - 20 of 320 photos
Item 1 of 3
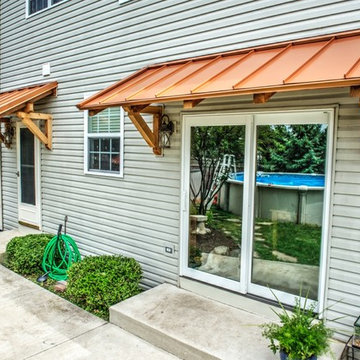
These rich outdoor awnings provide dimension and add a unique look to the rear of this home.
Photo credit: Tom Musch
Design ideas for a traditional back veranda in Chicago with an awning.
Design ideas for a traditional back veranda in Chicago with an awning.
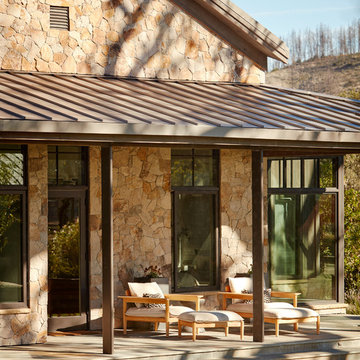
Amy A. Alper, Architect
Landscape Design by Merge Studio
Photos by John Merkl
Inspiration for a country back veranda in San Francisco with tiled flooring and an awning.
Inspiration for a country back veranda in San Francisco with tiled flooring and an awning.
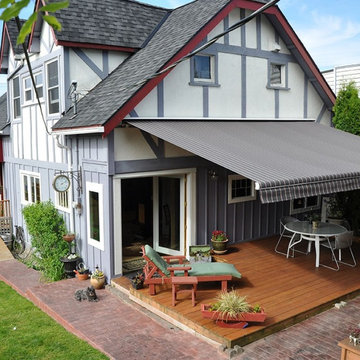
This is an example of a small traditional back veranda in Miami with decking and an awning.
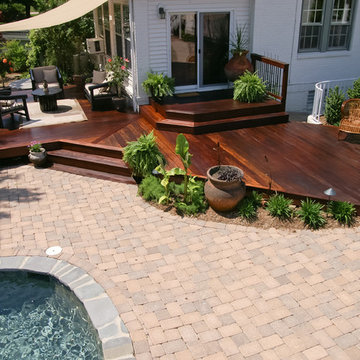
Featured in Deck Design book by Steve Cory
Inspiration for a large traditional back veranda in DC Metro with an awning and decking.
Inspiration for a large traditional back veranda in DC Metro with an awning and decking.
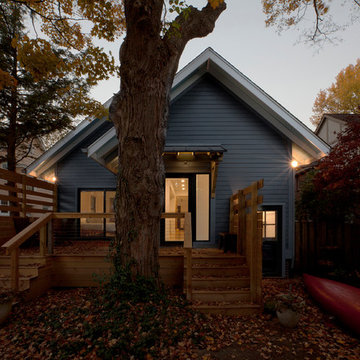
Back porch continues Craftsman theme but with a slightly more modern twist. Deck was designed to integrate and wrap pre-existing monumental hardwood - Architecture/Interior Design/Renderings/Photography: HAUS | Architecture - Construction Management: WERK | Building Modern
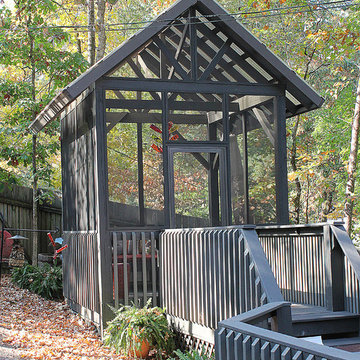
This structure started as a backyard arbor. The homeowner wanted a more sheltered structure, so the J Brewer and Associates team, built a more house like structure, built a roof with greenhouse roofing, and screened in a quiet hideaway for the homeowner to enjoy with the family. Photo by Jillian Dolberry
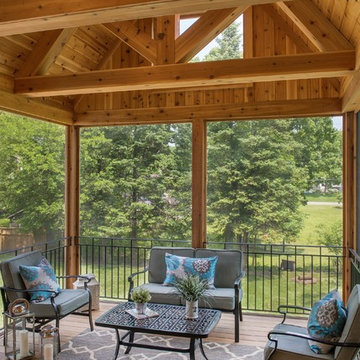
Inspiration for a medium sized back screened veranda in Minneapolis with decking and an awning.
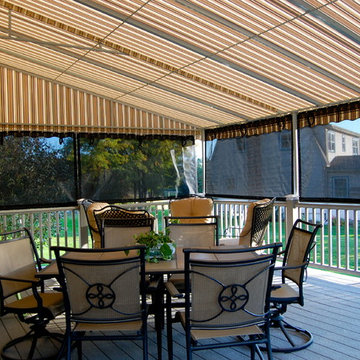
A large canopy with Solar Shades allow you to extend your home living space to a beautiful outdoor living that is hassle fee.
Back veranda in Burlington with decking and an awning.
Back veranda in Burlington with decking and an awning.
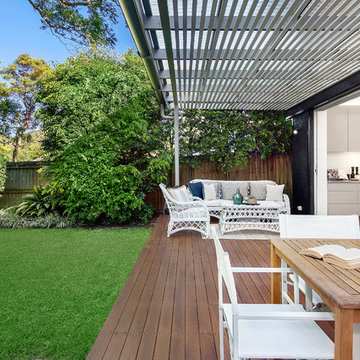
This is an example of a medium sized contemporary back veranda in Sydney with decking and an awning.
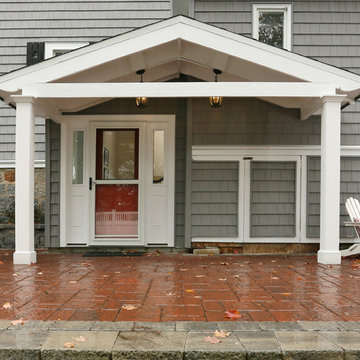
This portico was built around the rear entry to the home to produce a sheltered area that could be better utilized as an entry point to the home. Also included was interior remodeling of the space and incorporation of a skylight into the roofline above the alclove.
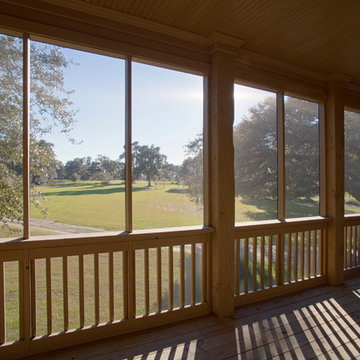
Atlantic Archives Inc, / Richard Leo Johnson
Inspiration for a large rural back screened veranda in Charleston with decking and an awning.
Inspiration for a large rural back screened veranda in Charleston with decking and an awning.
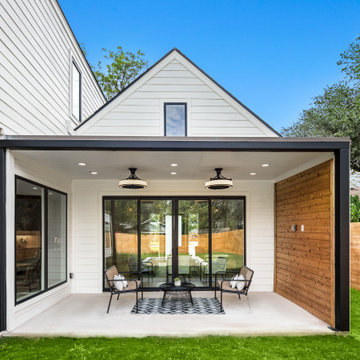
Covered porch with a wood accent wall and sliding doors that open all the way into the home.
Rural back veranda in Austin with concrete slabs and an awning.
Rural back veranda in Austin with concrete slabs and an awning.
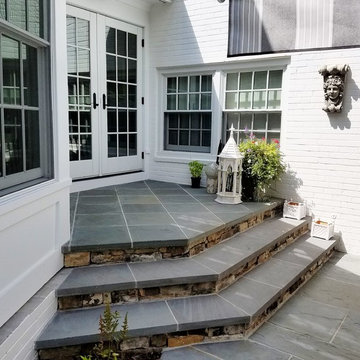
Large traditional back veranda in DC Metro with natural stone paving and an awning.
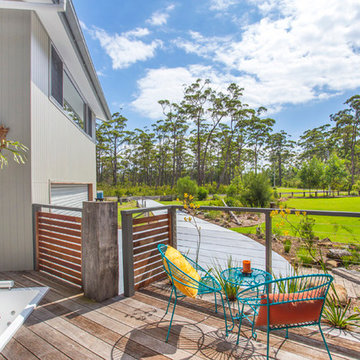
This is an example of a large farmhouse back veranda in Sydney with a fire feature, decking and an awning.
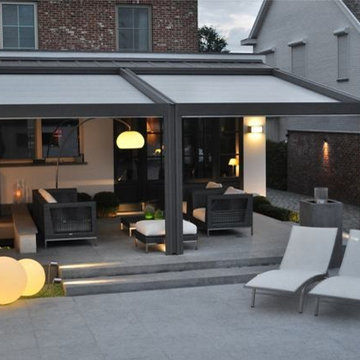
Outdoor motorized shading that is customized and designed specifically by EX Design Group creates exquisite solutions for year round enjoyment of outdoor spaces. Motorized Pergolas are retractable roof systems ideal for modern architectural settings. The structure is made of aluminium treated with exclusive an aluinox treatment making the metal surface similar to steel. The utility of the structures have absolutely unmatched aesthetics.
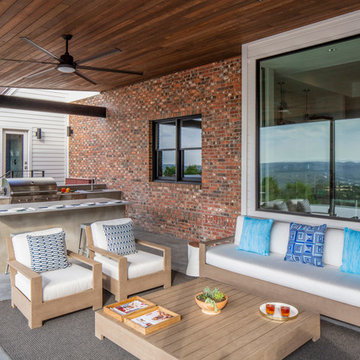
photography by Tre Dunham 2018
Photo of a large contemporary back veranda in Austin with an outdoor kitchen, concrete slabs and an awning.
Photo of a large contemporary back veranda in Austin with an outdoor kitchen, concrete slabs and an awning.
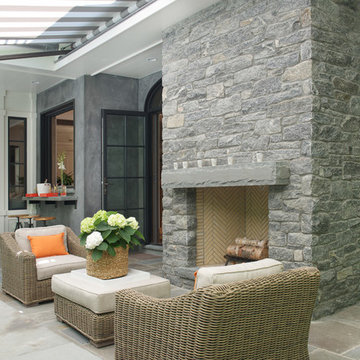
Jane Beiles
Photo of a large traditional back veranda in New York with natural stone paving, a fire feature and an awning.
Photo of a large traditional back veranda in New York with natural stone paving, a fire feature and an awning.
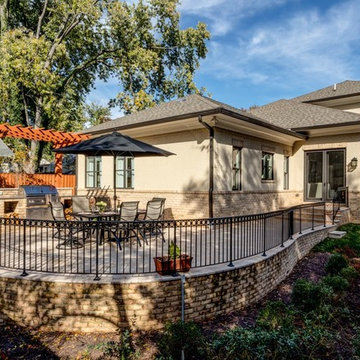
AV Architects + Builders
Location: Tysons, VA, USA
The Home for Life project was customized around our client’s lifestyle so that he could enjoy the home for many years to come. Designed with empty nesters and baby boomers in mind, our custom design used a different approach to the disparity of square footage on each floor.
The main level measures out at 2,300 square feet while the lower and upper levels of the home measure out at 1000 square feet each, respectively. The open floor plan of the main level features a master suite and master bath, personal office, kitchen and dining areas, and a two-car garage that opens to a mudroom and laundry room. The upper level features two generously sized en-suite bedrooms while the lower level features an extra guest room with a full bath and an exercise/rec room. The backyard offers 800 square feet of travertine patio with an elegant outdoor kitchen, while the front entry has a covered 300 square foot porch with custom landscape lighting.
The biggest challenge of the project was dealing with the size of the lot, measuring only a ¼ acre. Because the majority of square footage was dedicated to the main floor, we had to make sure that the main rooms had plenty of natural lighting. Our solution was to place the public spaces (Great room and outdoor patio) facing south, and the more private spaces (Bedrooms) facing north.
The common misconception with small homes is that they cannot factor in everything the homeowner wants. With our custom design, we created an open concept space that features all the amenities of a luxury lifestyle in a home measuring a total of 4300 square feet.
Jim Tetro Architectural Photography
Back Veranda with an Awning Ideas and Designs
1
