Back Veranda with Feature Lighting Ideas and Designs
Sort by:Popular Today
1 - 20 of 215 photos

Custom outdoor Screen Porch with Scandinavian accents, teak dining table, woven dining chairs, and custom outdoor living furniture
Inspiration for a medium sized rustic back veranda in Raleigh with tiled flooring, a roof extension and feature lighting.
Inspiration for a medium sized rustic back veranda in Raleigh with tiled flooring, a roof extension and feature lighting.

Photo by Andrew Hyslop
Design ideas for a small traditional back veranda in Louisville with decking, a roof extension and feature lighting.
Design ideas for a small traditional back veranda in Louisville with decking, a roof extension and feature lighting.

This transitional timber frame home features a wrap-around porch designed to take advantage of its lakeside setting and mountain views. Natural stone, including river rock, granite and Tennessee field stone, is combined with wavy edge siding and a cedar shingle roof to marry the exterior of the home with it surroundings. Casually elegant interiors flow into generous outdoor living spaces that highlight natural materials and create a connection between the indoors and outdoors.
Photography Credit: Rebecca Lehde, Inspiro 8 Studios
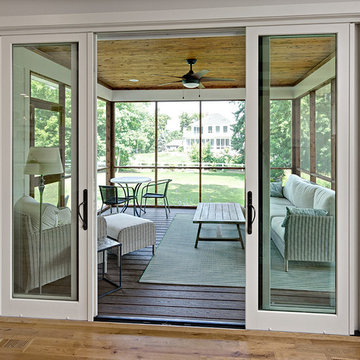
Photo Credit: Ehlen Creative http://www.ehlencreative.com/e/residential-interior-photography/
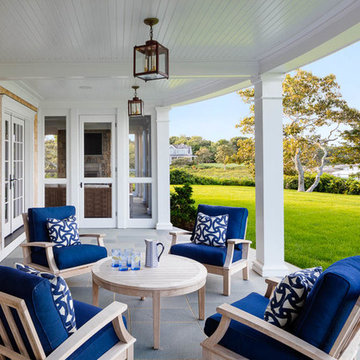
Greg Premru
This is an example of a large beach style back veranda in Boston with natural stone paving, a roof extension and feature lighting.
This is an example of a large beach style back veranda in Boston with natural stone paving, a roof extension and feature lighting.
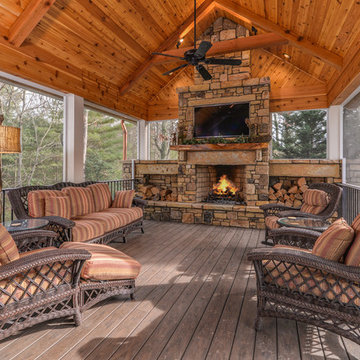
Photo credit: Ryan Theede
Large rustic back veranda in Other with decking, a roof extension and feature lighting.
Large rustic back veranda in Other with decking, a roof extension and feature lighting.

This project was a Guest House for a long time Battle Associates Client. Smaller, smaller, smaller the owners kept saying about the guest cottage right on the water's edge. The result was an intimate, almost diminutive, two bedroom cottage for extended family visitors. White beadboard interiors and natural wood structure keep the house light and airy. The fold-away door to the screen porch allows the space to flow beautifully.
Photographer: Nancy Belluscio
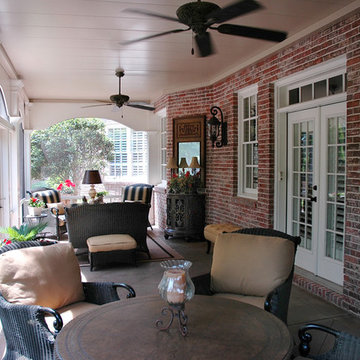
Atlanta Decking & Fence
Photo of a classic back veranda in Atlanta with a roof extension and feature lighting.
Photo of a classic back veranda in Atlanta with a roof extension and feature lighting.

The homeowners sought to create a modest, modern, lakeside cottage, nestled into a narrow lot in Tonka Bay. The site inspired a modified shotgun-style floor plan, with rooms laid out in succession from front to back. Simple and authentic materials provide a soft and inviting palette for this modern home. Wood finishes in both warm and soft grey tones complement a combination of clean white walls, blue glass tiles, steel frames, and concrete surfaces. Sustainable strategies were incorporated to provide healthy living and a net-positive-energy-use home. Onsite geothermal, solar panels, battery storage, insulation systems, and triple-pane windows combine to provide independence from frequent power outages and supply excess power to the electrical grid.
Photos by Corey Gaffer
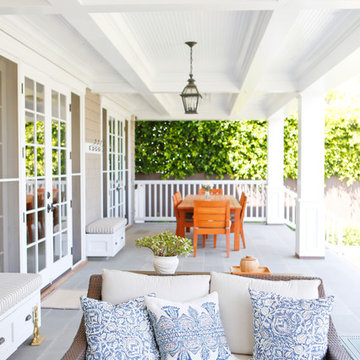
Design ideas for a medium sized traditional back veranda in Los Angeles with concrete paving, a roof extension and feature lighting.
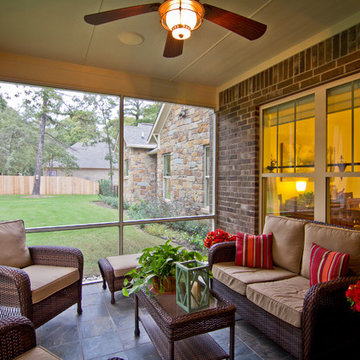
Mr. and Mrs. Page commissioned me to design a home with an open floor plan and an Arts and Crafts design aesthetic. Because the retired couple meant to make this house their "forever home", I incorporated aging-in-place principles. Although the house clocks in at around 2,200 s.f., the massing and siting makes it appear much larger. I minimized circulation space and expressed the interior program through the forms of the exterior. Copious number of windows allow for constant connection to the rural outdoor setting as you move throughout the house.
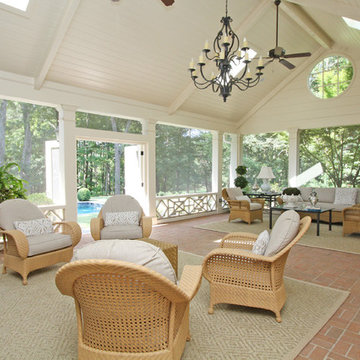
T&T Photos
Large traditional back veranda in Atlanta with brick paving, a roof extension and feature lighting.
Large traditional back veranda in Atlanta with brick paving, a roof extension and feature lighting.
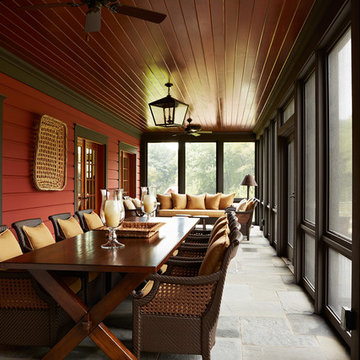
Architecture by Meriwether Felt
Photos by Susan Gilmore
Inspiration for a large rustic back veranda in Minneapolis with natural stone paving, a roof extension and feature lighting.
Inspiration for a large rustic back veranda in Minneapolis with natural stone paving, a roof extension and feature lighting.
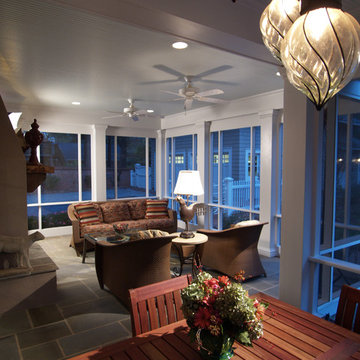
Dennis Nodine
Large classic back veranda in Charlotte with natural stone paving, a roof extension and feature lighting.
Large classic back veranda in Charlotte with natural stone paving, a roof extension and feature lighting.
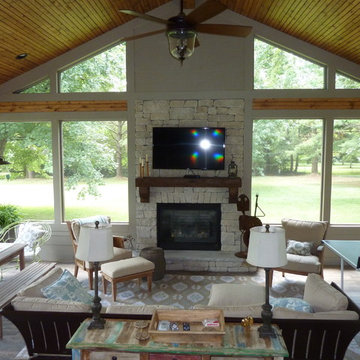
Custom screened porch with tongue and groove ceiling, 12 X 48 porcelain wood plank floor, stone fireplace, rustic mantel, limestone hearth, outdoor fan, outdoor porch furniture, pendant lights, Paint Rockport Gray HC-105 Benjamin Moore.
Location - Brentwood, suburb of Nashville.
Forsythe Home Styling
Forsythe Home Styling
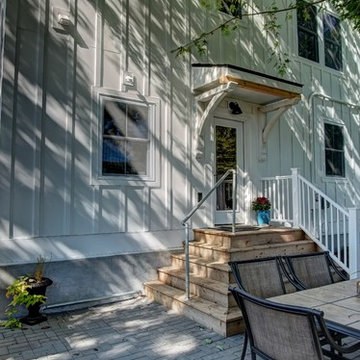
This home was in the 2016 Fall Parade of Homes Remodelers Showcase. Get inspired by this tear-down. The home was rebuilt with a six-foot addition to the foundation. The homeowner, an interior designer, dreamed of the details for years. Step into the basement, main floor and second story to see her dreams come to life. It is a mix of old and new, taking inspiration from a 150-year-old farmhouse. Explore the open design on the main floor, five bedrooms, master suite with double closets, two-and-a-half bathrooms, stone fireplace with built-ins and more. The home's exterior received special attention with cedar brackets and window detail.
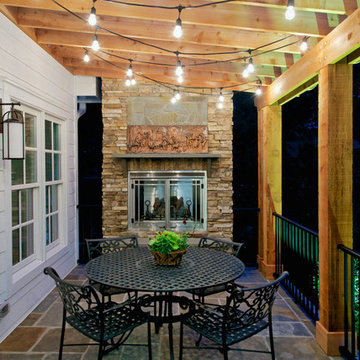
J. Sinclair
Photo of a large classic back veranda in Raleigh with natural stone paving, a roof extension and feature lighting.
Photo of a large classic back veranda in Raleigh with natural stone paving, a roof extension and feature lighting.
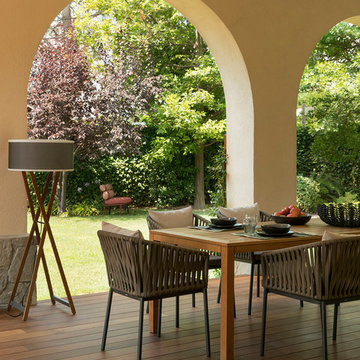
Proyecto realizado por Meritxell Ribé - The Room Studio
Construcción: The Room Work
Fotografías: Mauricio Fuertes
This is an example of a large scandinavian back veranda in Other with natural stone paving and feature lighting.
This is an example of a large scandinavian back veranda in Other with natural stone paving and feature lighting.
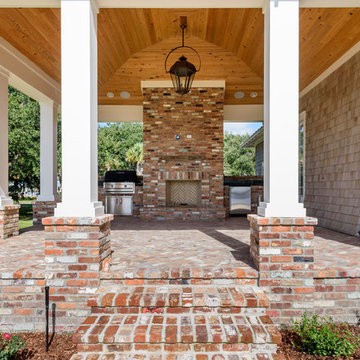
Glenn Layton Homes, LLC, "Building Your Coastal Lifestyle"
Inspiration for a medium sized rustic back veranda in Jacksonville with brick paving, a roof extension and feature lighting.
Inspiration for a medium sized rustic back veranda in Jacksonville with brick paving, a roof extension and feature lighting.
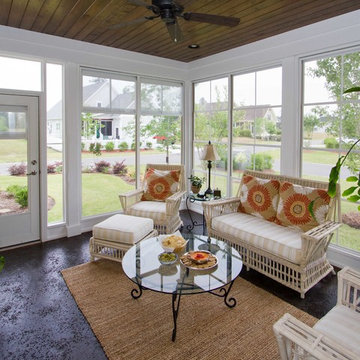
This is an example of a large traditional back veranda in Wilmington with a roof extension and feature lighting.
Back Veranda with Feature Lighting Ideas and Designs
1