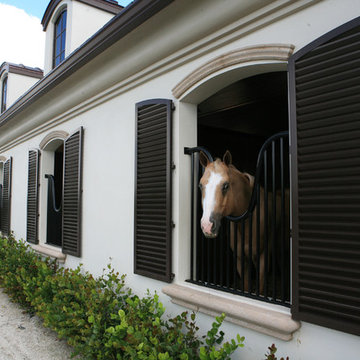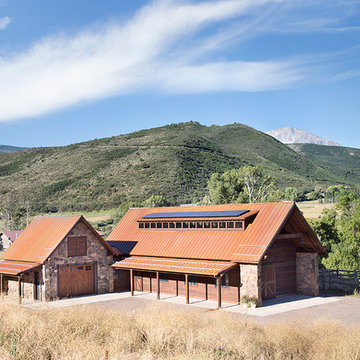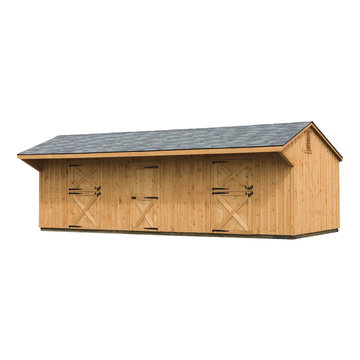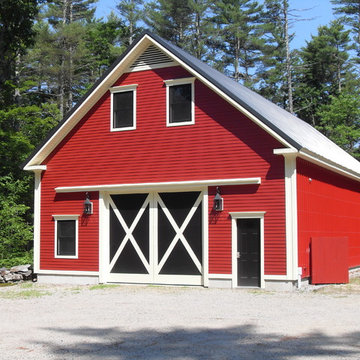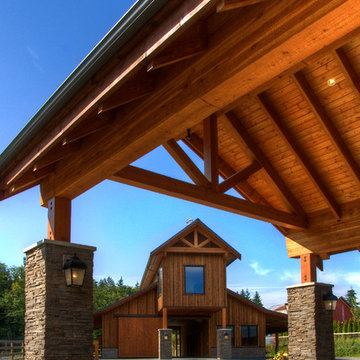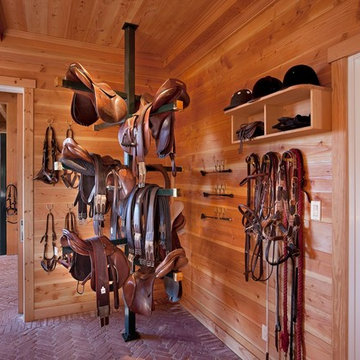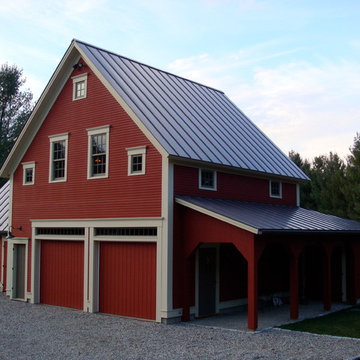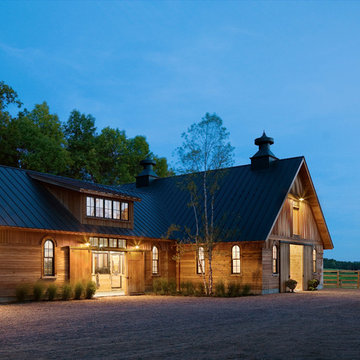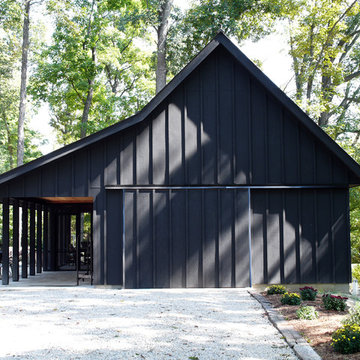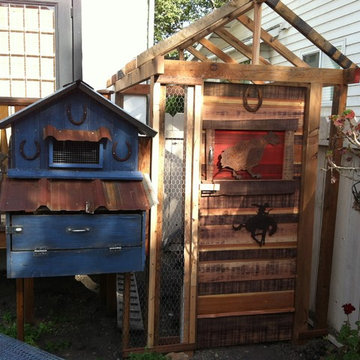Barn Ideas and Designs
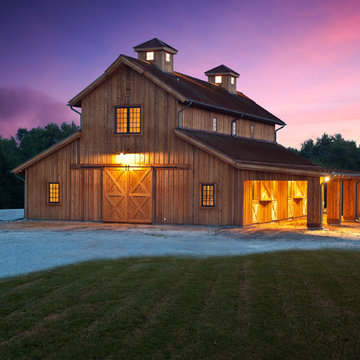
Erin Matlock | Professional Architectural Photographer
Design ideas for a farmhouse detached barn in Dallas.
Design ideas for a farmhouse detached barn in Dallas.
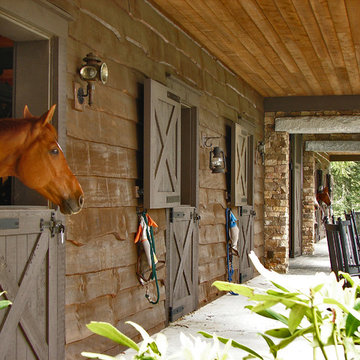
The designer was engaged by a client to create a ranch that would be used for hosting corporate retreats and private or small group instruction. The scope of work included a stable, a covered round ring, a tractor/equipment barn, a caretakers house, hay barn, main private residence, open arena with viewing, a small round open arena with viewing, multiple horse shelters, paddocks, accessory structures, and pavilions.
A Grand ARDA for Outdoor Living Design goes to
Mountainworks
Designers: Travis Mileti, Marie Mileti, Valerie Chastain, and Nick Mileti
From: Cashiers, North Carolina
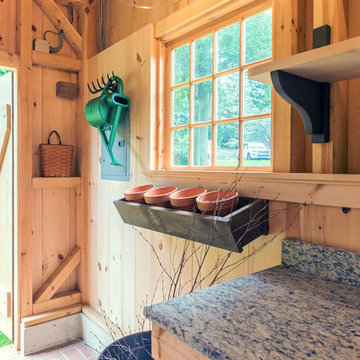
A wide open lawn provided the perfect setting for a beautiful backyard barn. The home owners, who are avid gardeners, wanted an indoor workshop and space to store supplies - and they didn’t want it to be an eyesore. During the contemplation phase, they came across a few barns designed by a company called Country Carpenters and fell in love with the charm and character of the structures. Since they had worked with us in the past, we were automatically the builder of choice!
Country Carpenters sent us the drawings and supplies, right down to the pre-cut lengths of lumber, and our carpenters put all the pieces together. In order to accommodate township rules and regulations regarding water run-off, we performed the necessary calculations and adjustments to ensure the final structure was built 6 feet shorter than indicated by the original plans.
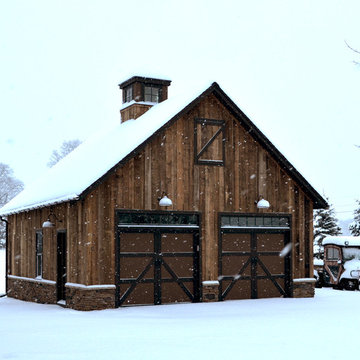
Two Car Garage with Storage loft above.
Photo of a large rural detached barn in New York.
Photo of a large rural detached barn in New York.
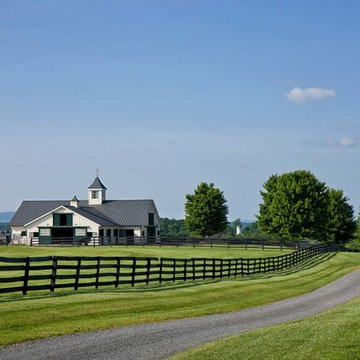
© Gordon Beall
Design ideas for an expansive rural detached barn in DC Metro.
Design ideas for an expansive rural detached barn in DC Metro.
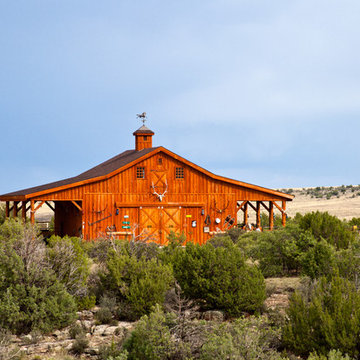
Sand Creek Post & Beam Traditional Wood Barns and Barn Homes
Learn more & request a free catalog: www.sandcreekpostandbeam.com
Design ideas for a farmhouse barn in Other.
Design ideas for a farmhouse barn in Other.
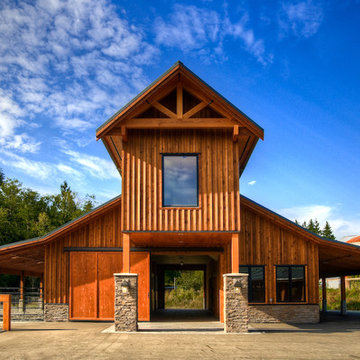
This is an example of an expansive farmhouse detached barn in Vancouver.
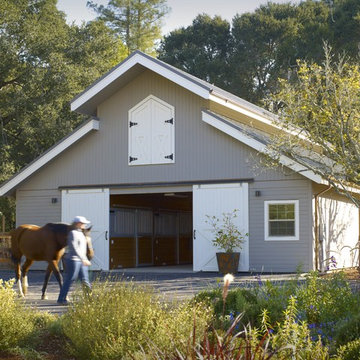
Photographer: John Sutton
Interior Designer: Carrington Kujawa
Rural barn in San Francisco.
Rural barn in San Francisco.
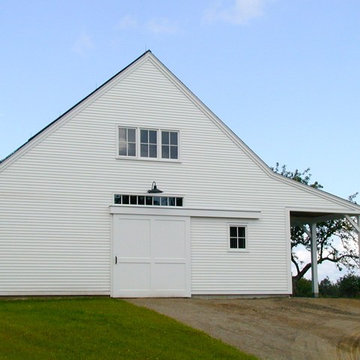
Timber frame barn houses horses on Islesboro Island off the coast of Maine. Rockport Post & Beam
This is an example of a large rural detached barn in Portland Maine.
This is an example of a large rural detached barn in Portland Maine.
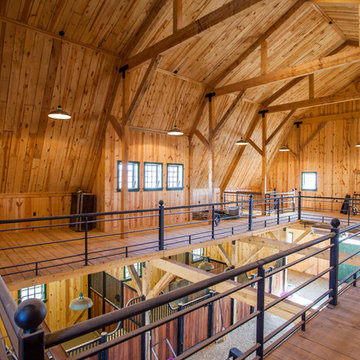
Sand Creek Post & Beam Traditional Wood Barns and Barn Homes
Learn more & request a free catalog: www.sandcreekpostandbeam.com
Inspiration for a country barn in Other.
Inspiration for a country barn in Other.
Barn Ideas and Designs
1
