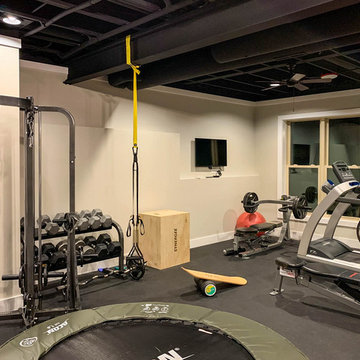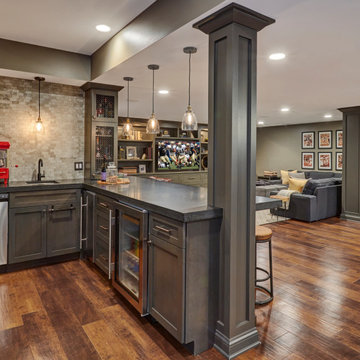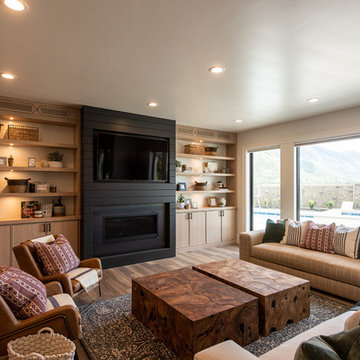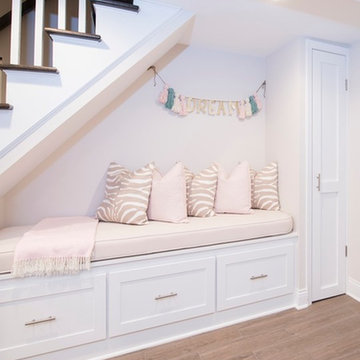Basement Ideas and Designs
Refine by:
Budget
Sort by:Popular Today
101 - 120 of 129,762 photos
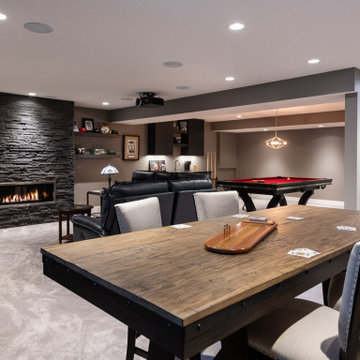
Design ideas for a large contemporary fully buried basement in Calgary with a game room, grey walls, carpet, a ribbon fireplace, a stacked stone fireplace surround and beige floors.
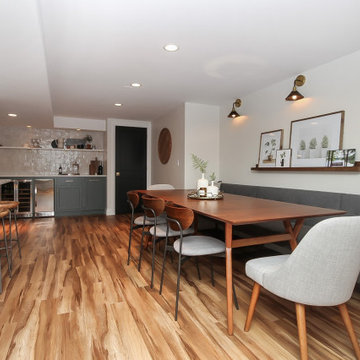
Photo of a large midcentury fully buried basement in Chicago with grey walls, vinyl flooring, no fireplace and brown floors.
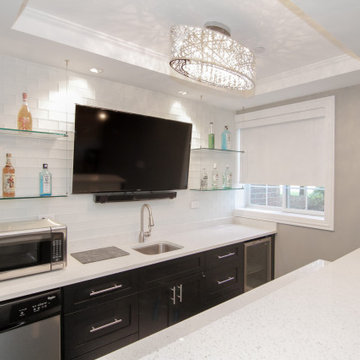
Medium sized modern look-out basement in Chicago with grey walls, carpet, no fireplace and grey floors.
Find the right local pro for your project
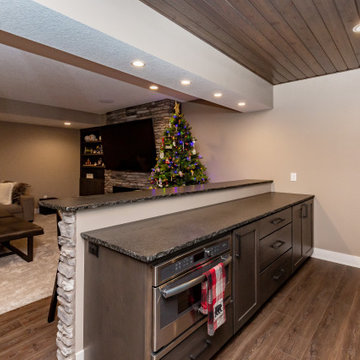
This is an example of a large classic look-out basement in Other with beige walls, carpet, a ribbon fireplace, a stone fireplace surround and grey floors.

Basement Remodel with multiple areas for work, play and relaxation.
Photo of a large traditional fully buried basement in Chicago with grey walls, vinyl flooring, a standard fireplace, a stone fireplace surround and brown floors.
Photo of a large traditional fully buried basement in Chicago with grey walls, vinyl flooring, a standard fireplace, a stone fireplace surround and brown floors.

Photo of a large classic look-out basement in Omaha with white walls, carpet, no fireplace and green floors.
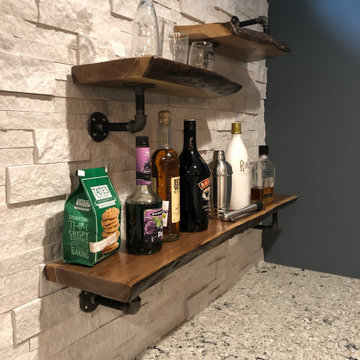
Inspiration for a large modern look-out basement with black walls, vinyl flooring, no fireplace and brown floors.

This huge sectional from West Elm (it’s 13 feet long!!) gives plenty of seating and fills the space. It turned out that the cats liked the new sofa as much as the humans… not good. So the homeowner brilliantly layered a few Mexican blankets and a sheepskin over the cushions and arms of the sofa to protect it from the cats, and inadvertently added a level of bohemian texture and pattern to the room that is absolutely fantastic!
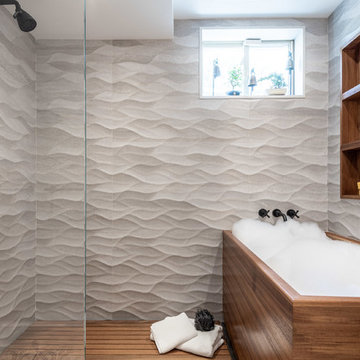
Functional Fix - Kitchen Design by #Meghan in Chevy Chase, DC
Photography by Keith Miller Keiana Photography http://www.gilmerkitchens.com/portfolio-2/#
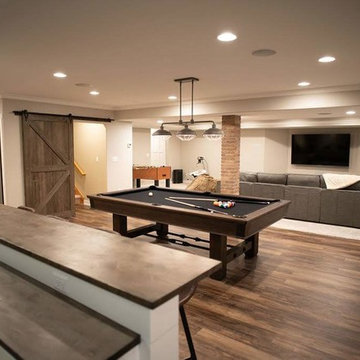
We cannot get enough of this basement renovation we completed in Franklin. This once an unfinished basement is now an amazing space to host guests and create new family memories. This basement is fully loaded with a large and cozy media room, rec area, top notch bar, bedroom, and full bath. The brick accents, shiplap in the bathroom, design details and decor really make the space look so polished!
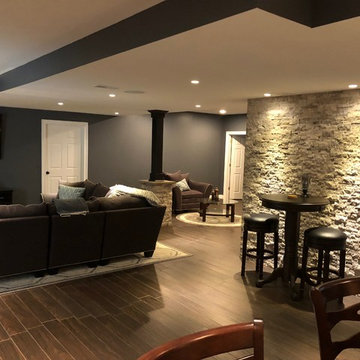
Modern, simple, and lustrous: The homeowner asked for an elevated sports bar feel with family friendly options. This was accomplished using light gray tones are accented by striking black and white colors, natural/textured accent walls, and strategic lighting. This space is an ideal entertainment spot for the homeowners! Guests can view the large flat-screen TV from a seat at the bar or from the comfortable couches in the living room area. A Bistro high-top table was placed next to the textured stone accent wall for additional seating for extra guests or for a more intimate seating option.

Photo of a large contemporary look-out basement in Denver with grey walls, carpet, no fireplace and grey floors.
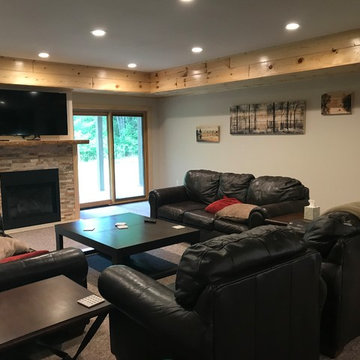
Designed by Brittany Gormanson.
Work performed by Goodwin Construction (Nekoosa, WI).
Photos provided by Client; used with permission.
Inspiration for a rustic walk-out basement in Milwaukee with beige walls, carpet, a standard fireplace, a stone fireplace surround and brown floors.
Inspiration for a rustic walk-out basement in Milwaukee with beige walls, carpet, a standard fireplace, a stone fireplace surround and brown floors.

Medium sized farmhouse walk-out basement in Minneapolis with white walls, carpet, a corner fireplace, a stone fireplace surround and grey floors.
Basement Ideas and Designs

Designed to our client’s stylistic tastes and functional needs, budget and timeline, the basement was transformed into a luxurious, multi-use open space, featuring Adura and Four Seasons flooring, custom shelving displays, concealed structural columns, stone finishes, a beautiful glass chandelier, and even a large fish tank that created a striking focal point and visual interest in the room. Other unique amenities include Grohe plumbing fixtures, an InSinkerator, Braun fan and Pella windows, for controlled circular air flow.

Family room in a finished basement with custom entertainment center built-in and electric fireplace. Crown molding and LED light strips line the tray ceiling which hide the structural beams and ductwork. The bright lighting and hard ceiling remove the sense of being in a basement.
Photo Credit: John Benford Photography
6
