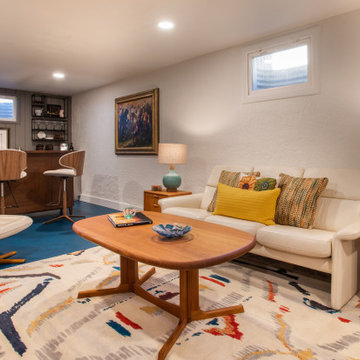Basement Ideas and Designs
Refine by:
Budget
Sort by:Popular Today
121 - 140 of 129,819 photos

Inspiration for a fully buried basement in Minneapolis with white walls, carpet, grey floors and exposed beams.
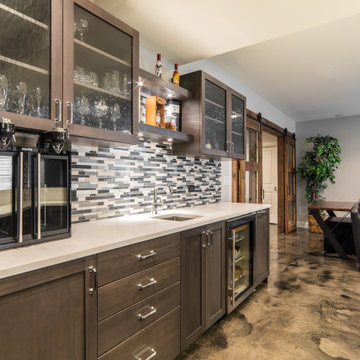
Design ideas for a large bohemian fully buried basement in Chicago with a home bar, concrete flooring, a standard fireplace, a concrete fireplace surround and multi-coloured floors.

Fantastic Mid-Century Modern Ranch Home in the Catskills - Kerhonkson, Ulster County, NY. 3 Bedrooms, 3 Bathrooms, 2400 square feet on 6+ acres. Black siding, modern, open-plan interior, high contrast kitchen and bathrooms. Completely finished basement - walkout with extra bath and bedroom.
Find the right local pro for your project
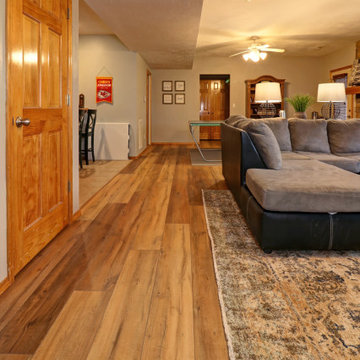
Inspiration for a medium sized classic basement in Other with grey walls, a standard fireplace and a stone fireplace surround.

New lower level wet bar complete with glass backsplash, floating shelving with built-in backlighting, built-in microwave, beveral cooler, 18" dishwasher, wine storage, tile flooring, carpet, lighting, etc.

The new basement rec room featuring the TV mounted on the orginal exposed brick chimney
Photo of a small rustic look-out basement in Chicago with grey walls, vinyl flooring and brown floors.
Photo of a small rustic look-out basement in Chicago with grey walls, vinyl flooring and brown floors.

The clients lower level was in need of a bright and fresh perspective, with a twist of inspiration from a recent stay in Amsterdam. The previous space was dark, cold, somewhat rustic and featured a fireplace that too up way to much of the space. They wanted a new space where their teenagers could hang out with their friends and where family nights could be filled with colorful expression.
Light & clear acrylic chairs allow you to embrace the colors beyond the game table. A wallpaper mural adds a colorful back drop to the space.
Check out the before photos for a true look at what was changed in the space.
Photography by Spacecrafting Photography
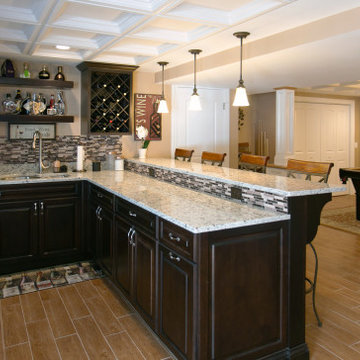
Finished basement remodeling project. Features of this project included a full wet bar with custom cabinetry and a coffered-style drop ceiling custom-designed to fit within the perimeters of the room
Instagram: @redhousedesignbuild
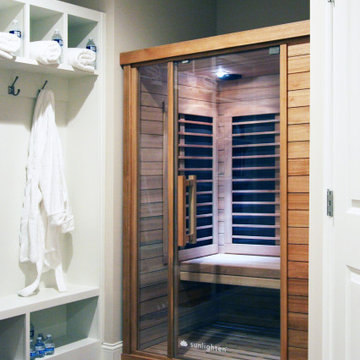
Prefab Sauna with custom wardrobe to hold robes and other essentials
Inspiration for a medium sized traditional basement in DC Metro with laminate floors.
Inspiration for a medium sized traditional basement in DC Metro with laminate floors.
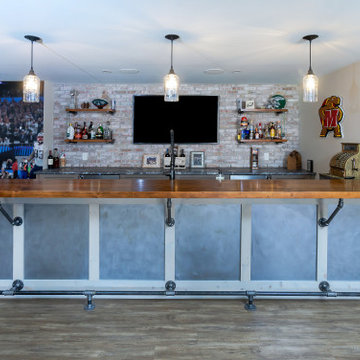
This basement’s bar area rivals any sports bar! The large football mural is actually laser-cut customized wallpaper. The bar itself was created out of reclaimed pine with a honed granite counter and support bars and footrails made from reclaimed black pipes. The front of the bar has wood trim offset by steel inlays. Behind the bar there is a sink and beverage center, complete with an icemaker and wine refrigerator. That distinctive backsplash is whitewashed “Chicago” brick and it is a great focal point that offsets the TV. The adjacent eating area has weathered shiplap walls and a silver, tin ceiling. The column separating the two spaces is wood with steel inlays, the same steel that was used beneath the front of the bar.
Welcome to this sports lover’s paradise in West Chester, PA! We started with the completely blank palette of an unfinished basement and created space for everyone in the family by adding a main television watching space, a play area, a bar area, a full bathroom and an exercise room. The floor is COREtek engineered hardwood, which is waterproof and durable, and great for basements and floors that might take a beating. Combining wood, steel, tin and brick, this modern farmhouse looking basement is chic and ready to host family and friends to watch sporting events!
Rudloff Custom Builders has won Best of Houzz for Customer Service in 2014, 2015 2016, 2017 and 2019. We also were voted Best of Design in 2016, 2017, 2018, 2019 which only 2% of professionals receive. Rudloff Custom Builders has been featured on Houzz in their Kitchen of the Week, What to Know About Using Reclaimed Wood in the Kitchen as well as included in their Bathroom WorkBook article. We are a full service, certified remodeling company that covers all of the Philadelphia suburban area. This business, like most others, developed from a friendship of young entrepreneurs who wanted to make a difference in their clients’ lives, one household at a time. This relationship between partners is much more than a friendship. Edward and Stephen Rudloff are brothers who have renovated and built custom homes together paying close attention to detail. They are carpenters by trade and understand concept and execution. Rudloff Custom Builders will provide services for you with the highest level of professionalism, quality, detail, punctuality and craftsmanship, every step of the way along our journey together.
Specializing in residential construction allows us to connect with our clients early in the design phase to ensure that every detail is captured as you imagined. One stop shopping is essentially what you will receive with Rudloff Custom Builders from design of your project to the construction of your dreams, executed by on-site project managers and skilled craftsmen. Our concept: envision our client’s ideas and make them a reality. Our mission: CREATING LIFETIME RELATIONSHIPS BUILT ON TRUST AND INTEGRITY.
Photo Credit: Linda McManus Images

This is an example of a large contemporary fully buried basement in Calgary with a game room, grey walls, carpet, a ribbon fireplace, a stacked stone fireplace surround and beige floors.
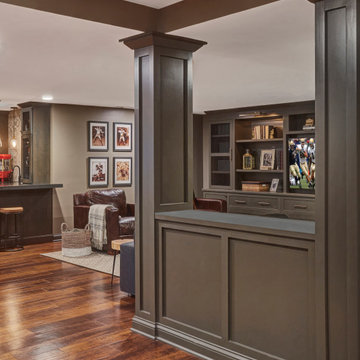
Traditional basement in Chicago with grey walls, dark hardwood flooring and brown floors.
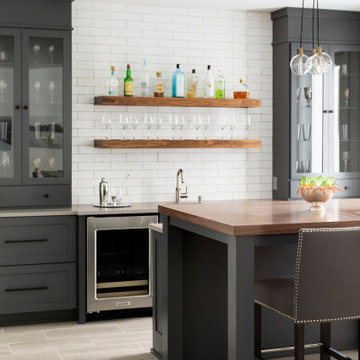
The lower level at Archer Lane features a walk-up bar with an walnut top island that seats 4. The walnut floating shelves centered between the cabinetry are perfect for showcasing beautiful barware or your favorite liquors, or both! The media space features a richly stained walnut paneling behind the tv for some added warmth and detail and plenty of storage. There is a game table space sized for anything from shuffleboard to a pool table! This lower level also features two spaces for exercise- an exercise room with a durable rubber floor and a sport court with high ceilings and a 3-point shooting line!
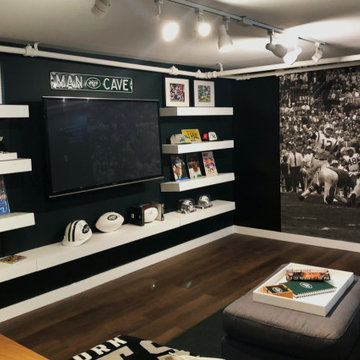
As seen on CBS's Jet Life, designed by Kenia Lama Marta Deptula, and Ashley Berdan, the designers teamed up with the NY Jets to design a fancave makeover for one lucky fan!
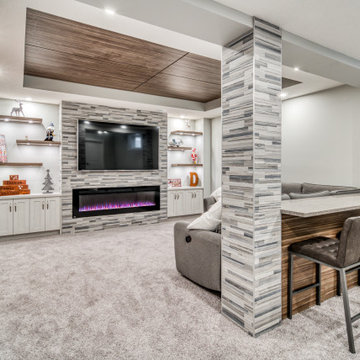
Photo of a traditional basement in Calgary with a home cinema and a chimney breast.
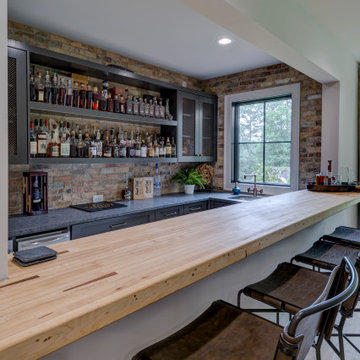
This award winning, luxurious home reinvents the ranch-style house to suit the lifestyle and taste of today’s modern family. Featuring vaulted ceilings, large windows and a screened porch, this home embraces the open floor plan concept and is handicap friendly. Expansive glass doors extend the interior space out, and the garden pavilion is a great place for the family to enjoy the outdoors in comfort. This home is the Gold Winner of the 2019 Obie Awards. Photography by Nelson Salivia

Due to the limited space and the budget, we chose to install a wall bar versus a two-level bar front. The wall bar included white cabinetry below a white/grey quartz counter top, open wood shelving, a drop-in sink, beverage cooler, and full fridge. For an excellent entertaining area along with a great view to the large projection screen, a half wall bar height top was installed with bar stool seating for four and custom lighting. The AV projectors were a great solution for providing an awesome entertainment area at reduced costs. HDMI cables and cat 6 wires were installed and run from the projector to a closet where the Yamaha AV receiver as placed giving the room a clean simple look along with the projection screen and speakers mounted on the walls.

Design ideas for a large contemporary look-out basement in Orange County with white walls, carpet, a standard fireplace and a tiled fireplace surround.
Basement Ideas and Designs

Design ideas for an expansive classic walk-out basement in Chicago with beige walls, porcelain flooring, no fireplace and grey floors.
7
