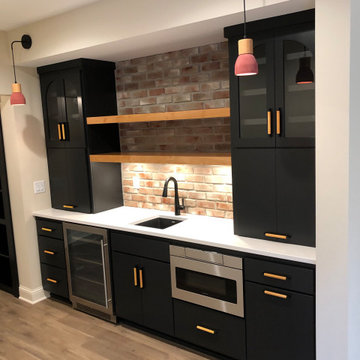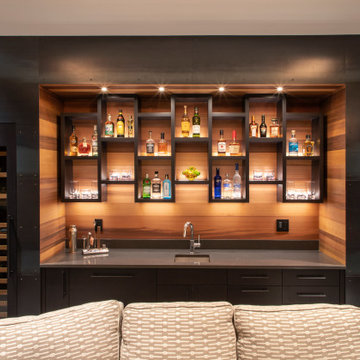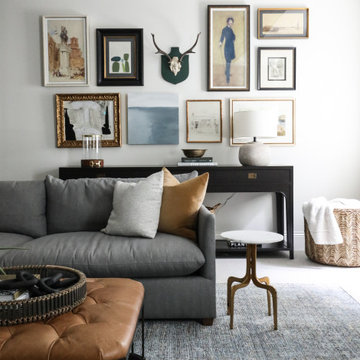Basement Ideas and Designs
Refine by:
Budget
Sort by:Popular Today
81 - 100 of 129,871 photos

Photo of a farmhouse fully buried basement in Boston with white walls, carpet, a standard fireplace, a brick fireplace surround, multi-coloured floors, tongue and groove walls and feature lighting.
Find the right local pro for your project
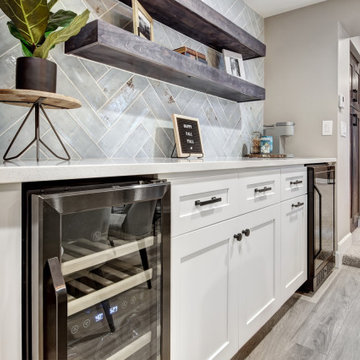
Modern farmhouse basement with wood beams, shiplap, luxury vinyl plank flooring, carpet and herringbone tile.
Photo of a rural basement in Denver.
Photo of a rural basement in Denver.
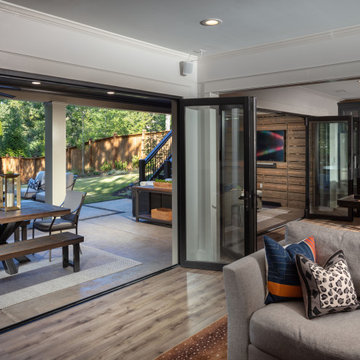
Our clients came to us to transform their dark, unfinished basement into a multifaceted, sophisticated, and stylish, entertainment hub. Their wish list included an expansive, open, entertainment area with a dramatic indoor/outdoor connection, private gym, full bathroom, and wine storage. The result is a stunning, light filled, space where mid-century modern lines meet transitional finishes.
The mirrored backsplash, floating shelves, custom charcoal cabinets, Caesarstone quartz countertops and brass chandelier pendants bring a touch of glam to this show-stopping kitchen and bar area. The chic living space includes a custom shuffleboard table, game table, large flat screen TV and ample seating for more entertaining options. Large panoramic doors open the entire width of the basement creating a spectacular setting for indoor-outdoor gatherings and fill the space with an abundance of natural light.

Interior Design, Custom Furniture Design & Art Curation by Chango & Co.
This is an example of a medium sized coastal look-out basement in New York with white walls, light hardwood flooring, no fireplace and brown floors.
This is an example of a medium sized coastal look-out basement in New York with white walls, light hardwood flooring, no fireplace and brown floors.

Large classic fully buried basement in Chicago with a game room, beige walls, medium hardwood flooring, a standard fireplace, a stone fireplace surround and brown floors.
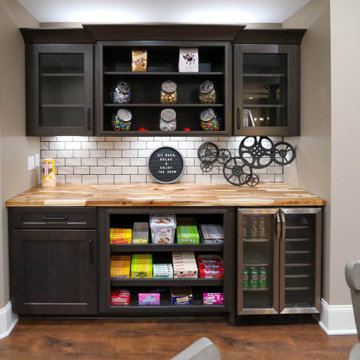
This basement remodeling project consisted of creating a kitchen which has Waypoint 650F door style cabinets in Painted Harbor on the perimeter and 650F door style cabinets in Cherry Slate on the island with Cambria Skara Brae quartz on the countertop.
A bathroom was created and installed a Waypoint DT24F door style vanity cabinet in Duraform Drift with Carrara Black quartz countertops. In the shower, Wow Liso Ice subway tile was installed with custom shower door. On the floor is Elode grey deco tile.
A movie room and popcorn/snack area was created using Waypoint 650F door style in Cherry Slate with Madera wood countertops.
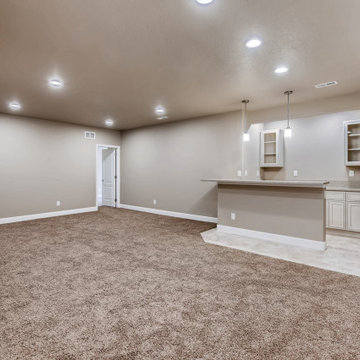
Entertaining space in basement
This is an example of a small traditional fully buried basement in Denver with beige walls, carpet and beige floors.
This is an example of a small traditional fully buried basement in Denver with beige walls, carpet and beige floors.

We built a multi-function wall-to-wall TV/entertainment and home office unit along a long wall in a basement. Our clients had 2 small children and already spent a lot of time in their basement, but needed a modern design solution to house their TV, video games, provide more storage, have a home office workspace, and conceal a protruding foundation wall.
We designed a TV niche and open shelving for video game consoles and games, open shelving for displaying decor, overhead and side storage, sliding shelving doors, desk and side storage, open shelving, electrical panel hidden access, power and USB ports, and wall panels to create a flush cabinetry appearance.
These custom cabinets were designed by O.NIX Kitchens & Living and manufactured in Italy by Biefbi Cucine in high gloss laminate and dark brown wood laminate.

Basement reno,
Photo of a medium sized country fully buried basement in Minneapolis with a home bar, white walls, carpet, grey floors, a wood ceiling and panelled walls.
Photo of a medium sized country fully buried basement in Minneapolis with a home bar, white walls, carpet, grey floors, a wood ceiling and panelled walls.
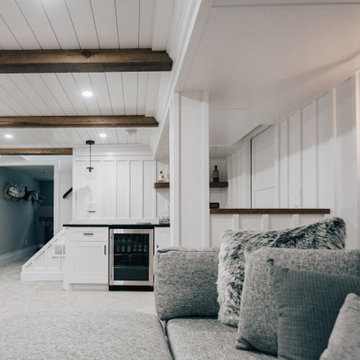
Basement reno,
This is an example of a medium sized farmhouse fully buried basement in Minneapolis with a home bar, white walls, carpet, grey floors, a wood ceiling and panelled walls.
This is an example of a medium sized farmhouse fully buried basement in Minneapolis with a home bar, white walls, carpet, grey floors, a wood ceiling and panelled walls.

Medium sized farmhouse fully buried basement in St Louis with beige walls, dark hardwood flooring and brown floors.
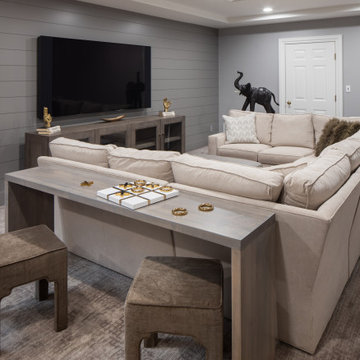
Beautiful basement renovation. Central area includes side table with stools, TV, and large, comfortable light beige sectional sofa. Transitional design with a neutral beige and grey palette, and gold accessories.

Inspiration for a fully buried basement in Minneapolis with white walls, carpet, grey floors and exposed beams.
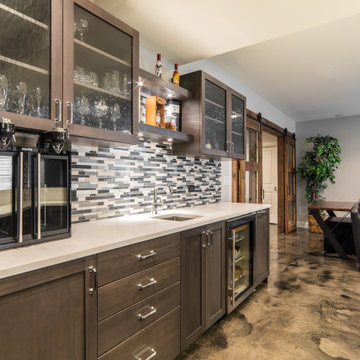
Design ideas for a large bohemian fully buried basement in Chicago with a home bar, concrete flooring, a standard fireplace, a concrete fireplace surround and multi-coloured floors.
Basement Ideas and Designs

Fantastic Mid-Century Modern Ranch Home in the Catskills - Kerhonkson, Ulster County, NY. 3 Bedrooms, 3 Bathrooms, 2400 square feet on 6+ acres. Black siding, modern, open-plan interior, high contrast kitchen and bathrooms. Completely finished basement - walkout with extra bath and bedroom.
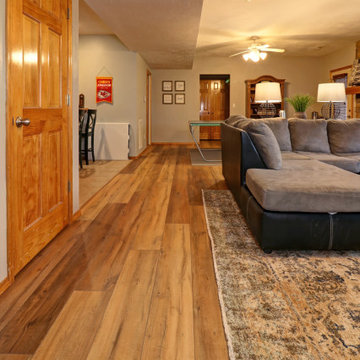
Inspiration for a medium sized classic basement in Other with grey walls, a standard fireplace and a stone fireplace surround.

New lower level wet bar complete with glass backsplash, floating shelving with built-in backlighting, built-in microwave, beveral cooler, 18" dishwasher, wine storage, tile flooring, carpet, lighting, etc.
5
