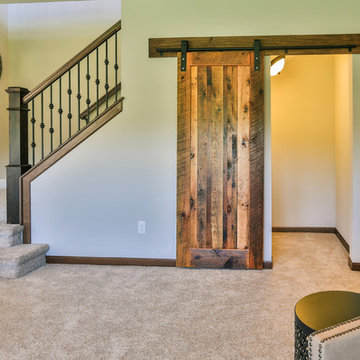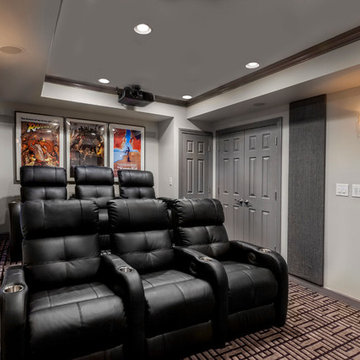Affordable Basement Ideas and Designs
Refine by:
Budget
Sort by:Popular Today
101 - 120 of 7,668 photos
Item 1 of 2
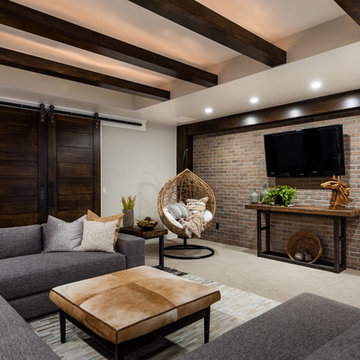
This is an example of a medium sized classic walk-out basement in Salt Lake City with grey walls, carpet and no fireplace.
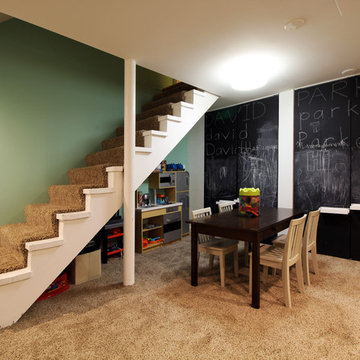
We transformed an old dingy basement into a kids playroom. The design concealed the plumbing lines and mechanicals to create clean formal architectural elements to store lots and lots of toys, and define specific play areas.
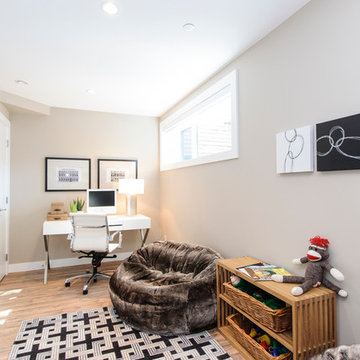
photo by Silvija Crnjak at www.sc-photography.ca
Small modern look-out basement in Vancouver with beige walls, light hardwood flooring and no fireplace.
Small modern look-out basement in Vancouver with beige walls, light hardwood flooring and no fireplace.
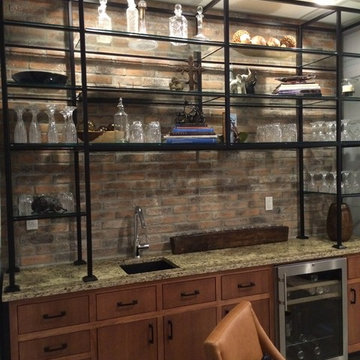
Wet bar area adjacent to the Media Room. Photo by Jody Williams, centric projects
Medium sized industrial look-out basement in Kansas City.
Medium sized industrial look-out basement in Kansas City.
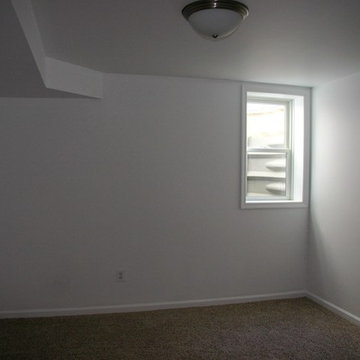
Convenient basement bathroom with full shower
Photo of a small contemporary basement in DC Metro.
Photo of a small contemporary basement in DC Metro.
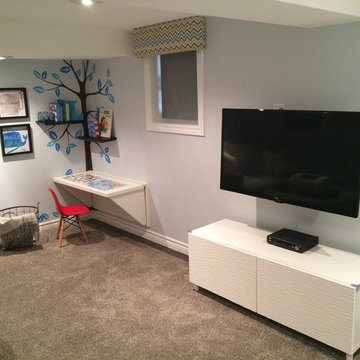
Family multimedia centre & kids play area
Inspiration for a small contemporary look-out basement in Toronto.
Inspiration for a small contemporary look-out basement in Toronto.
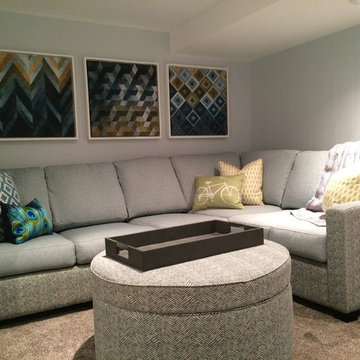
Pattern play custom sectional sofa & storage ottoman
This is an example of a small contemporary look-out basement in Toronto.
This is an example of a small contemporary look-out basement in Toronto.
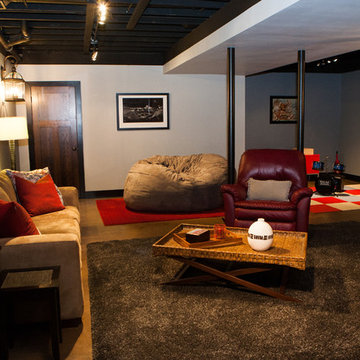
www.316photos.com
Design ideas for a medium sized traditional fully buried basement in Chicago with grey walls and brown floors.
Design ideas for a medium sized traditional fully buried basement in Chicago with grey walls and brown floors.
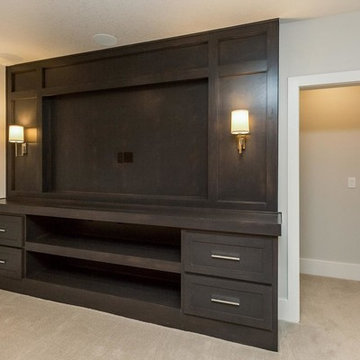
Photo of a medium sized classic look-out basement in Other with grey walls, carpet and no fireplace.
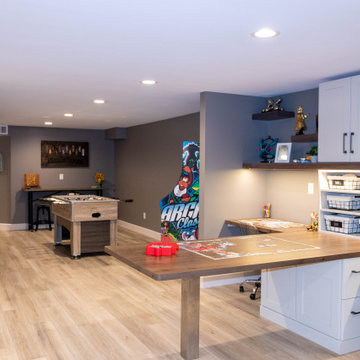
This project includes finishing an existing unfinished basement. The project includes framing and drywalling the walls, installing a custom entertainment center cabinet structure, a custom desk work station, and a new full bathroom. The project allows for plenty of game room space, a large area for seating, and an expansive desk area perfect for crafts, homework or puzzles.
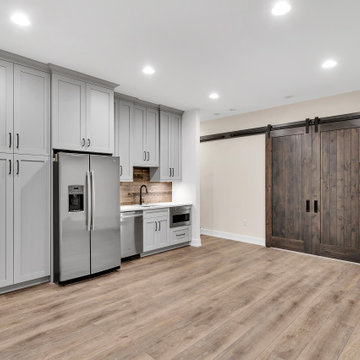
Basement wet bar
Design ideas for a large rustic fully buried basement in Other with a game room, white walls, vinyl flooring and beige floors.
Design ideas for a large rustic fully buried basement in Other with a game room, white walls, vinyl flooring and beige floors.
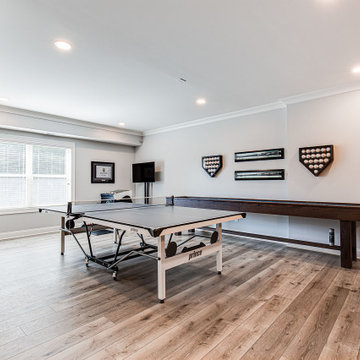
Design ideas for a large farmhouse walk-out basement in Atlanta with a game room, grey walls, vinyl flooring, a standard fireplace, a timber clad chimney breast, multi-coloured floors and wainscoting.
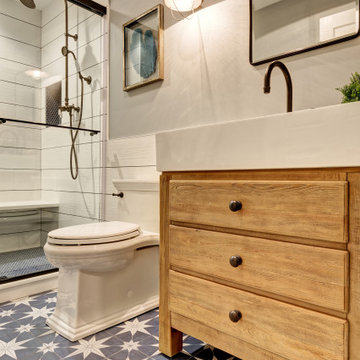
We started with a blank slate on this basement project where our only obstacles were exposed steel support columns, existing plumbing risers from the concrete slab, and dropped soffits concealing ductwork on the ceiling. It had the advantage of tall ceilings, an existing egress window, and a sliding door leading to a newly constructed patio.
This family of five loves the beach and frequents summer beach resorts in the Northeast. Bringing that aesthetic home to enjoy all year long was the inspiration for the décor, as well as creating a family-friendly space for entertaining.
Wish list items included room for a billiard table, wet bar, game table, family room, guest bedroom, full bathroom, space for a treadmill and closed storage. The existing structural elements helped to define how best to organize the basement. For instance, we knew we wanted to connect the bar area and billiards table with the patio in order to create an indoor/outdoor entertaining space. It made sense to use the egress window for the guest bedroom for both safety and natural light. The bedroom also would be adjacent to the plumbing risers for easy access to the new bathroom. Since the primary focus of the family room would be for TV viewing, natural light did not need to filter into that space. We made sure to hide the columns inside of newly constructed walls and dropped additional soffits where needed to make the ceiling mechanicals feel less random.
In addition to the beach vibe, the homeowner has valuable sports memorabilia that was to be prominently displayed including two seats from the original Yankee stadium.
For a coastal feel, shiplap is used on two walls of the family room area. In the bathroom shiplap is used again in a more creative way using wood grain white porcelain tile as the horizontal shiplap “wood”. We connected the tile horizontally with vertical white grout joints and mimicked the horizontal shadow line with dark grey grout. At first glance it looks like we wrapped the shower with real wood shiplap. Materials including a blue and white patterned floor, blue penny tiles and a natural wood vanity checked the list for that seaside feel.
A large reclaimed wood door on an exposed sliding barn track separates the family room from the game room where reclaimed beams are punctuated with cable lighting. Cabinetry and a beverage refrigerator are tucked behind the rolling bar cabinet (that doubles as a Blackjack table!). A TV and upright video arcade machine round-out the entertainment in the room. Bar stools, two rotating club chairs, and large square poufs along with the Yankee Stadium seats provide fun places to sit while having a drink, watching billiards or a game on the TV.
Signed baseballs can be found behind the bar, adjacent to the billiard table, and on specially designed display shelves next to the poker table in the family room.
Thoughtful touches like the surfboards, signage, photographs and accessories make a visitor feel like they are on vacation at a well-appointed beach resort without being cliché.

Basement reno,
Design ideas for a medium sized country fully buried basement in Minneapolis with a home bar, white walls, carpet, grey floors, a wood ceiling and panelled walls.
Design ideas for a medium sized country fully buried basement in Minneapolis with a home bar, white walls, carpet, grey floors, a wood ceiling and panelled walls.

Our clients live in a beautifully maintained 60/70's era bungalow in a mature and desirable area of the city. They had previously re-developed the main floor, exterior, landscaped the front & back yards, and were now ready to develop the unfinished basement. It was a 1,000 sq ft of pure blank slate! They wanted a family room, a bar, a den, a guest bedroom large enough to accommodate a king-sized bed & walk-in closet, a four piece bathroom with an extra large 6 foot tub, and a finished laundry room. Together with our clients, a beautiful and functional space was designed and created. Have a look at the finished product. Hard to believe it is a basement! Gorgeous!
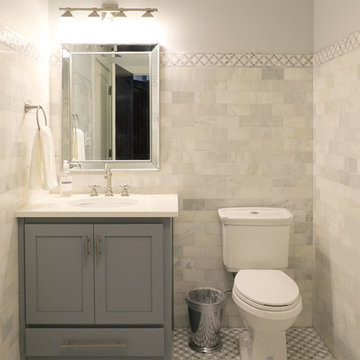
This is an example of a large farmhouse basement in Atlanta with white walls and porcelain flooring.

The goal of the finished outcome for this basement space was to create several functional areas and keep the lux factor high. The large media room includes a games table in one corner, large Bernhardt sectional sofa, built-in custom shelves with House of Hackney wallpaper, a jib (hidden) door that includes an electric remote controlled fireplace, the original stamped brick wall that was plastered and painted to appear vintage, and plenty of wall moulding.
Down the hall you will find a cozy mod-traditional bedroom for guests with its own full bath. The large egress window allows ample light to shine through. Be sure to notice the custom drop ceiling - a highlight of the space.
The finished basement also includes a large studio space as well as a workshop.
There is approximately 1000sf of functioning space which includes 3 walk-in storage areas and mechanicals room.
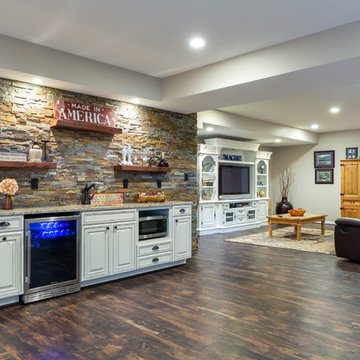
Renee Alexander
This is an example of a large classic fully buried basement in DC Metro with beige walls, vinyl flooring, no fireplace and brown floors.
This is an example of a large classic fully buried basement in DC Metro with beige walls, vinyl flooring, no fireplace and brown floors.
Affordable Basement Ideas and Designs
6
