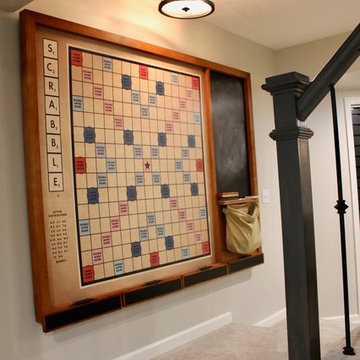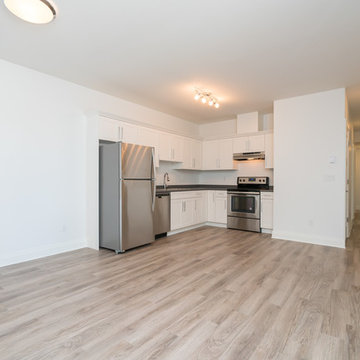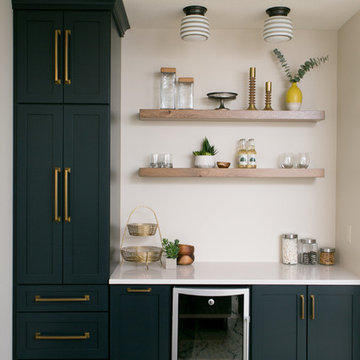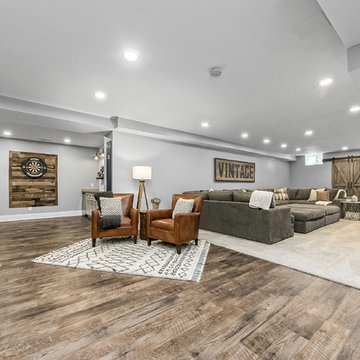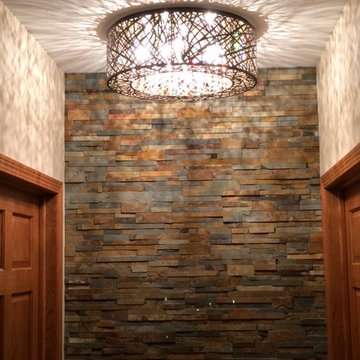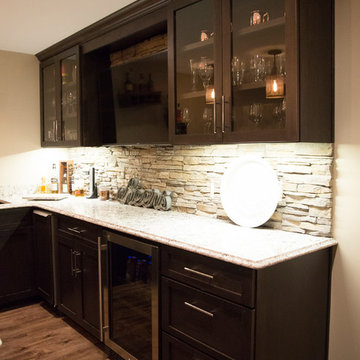Basement Ideas and Designs
Refine by:
Budget
Sort by:Popular Today
1 - 20 of 14,950 photos

Design ideas for a large classic basement in Salt Lake City with light hardwood flooring, no fireplace and brown floors.

Spacecrafting
Photo of a large rustic fully buried basement in Minneapolis with beige walls, beige floors, light hardwood flooring and a feature wall.
Photo of a large rustic fully buried basement in Minneapolis with beige walls, beige floors, light hardwood flooring and a feature wall.
Find the right local pro for your project
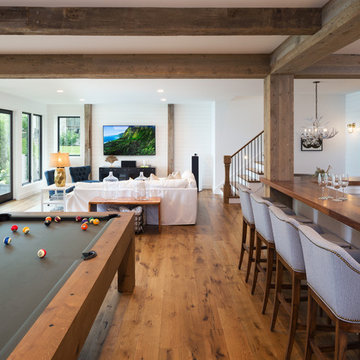
Stonewood, LLC
Artisan Home Tour 2016
Design ideas for a basement in Minneapolis with brown floors.
Design ideas for a basement in Minneapolis with brown floors.

This is an example of a small contemporary look-out basement in Toronto with green walls, carpet, a standard fireplace, a brick fireplace surround and grey floors.
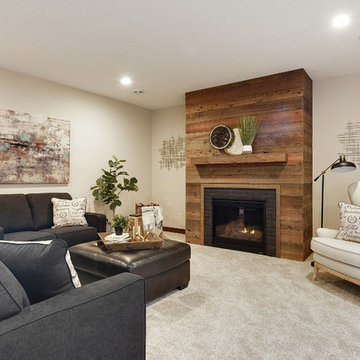
This is an example of a large classic look-out basement in Minneapolis with grey walls, carpet, a standard fireplace, a brick fireplace surround and white floors.
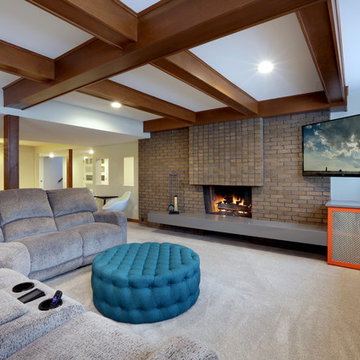
Full basement remodel. Remove (2) load bearing walls to open up entire space. Create new wall to enclose laundry room. Create dry bar near entry. New floating hearth at fireplace and entertainment cabinet with mesh inserts. Create storage bench with soft close lids for toys an bins. Create mirror corner with ballet barre. Create reading nook with book storage above and finished storage underneath and peek-throughs. Finish off and create hallway to back bedroom through utility room.

Full basement finish, custom theater, cabinets, wine cellar
This is an example of a medium sized traditional walk-out basement in Atlanta with grey walls, ceramic flooring, a standard fireplace, a brick fireplace surround and brown floors.
This is an example of a medium sized traditional walk-out basement in Atlanta with grey walls, ceramic flooring, a standard fireplace, a brick fireplace surround and brown floors.

Juliet Murphy Photography
Inspiration for a medium sized contemporary fully buried basement in London with white walls, light hardwood flooring and beige floors.
Inspiration for a medium sized contemporary fully buried basement in London with white walls, light hardwood flooring and beige floors.
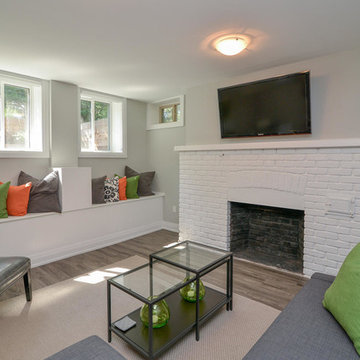
Photo of a medium sized traditional look-out basement in Other with grey walls, medium hardwood flooring, a standard fireplace, a brick fireplace surround and grey floors.

Photo of a medium sized romantic walk-out basement in Nashville with brown walls, medium hardwood flooring, a standard fireplace, a brick fireplace surround and brown floors.
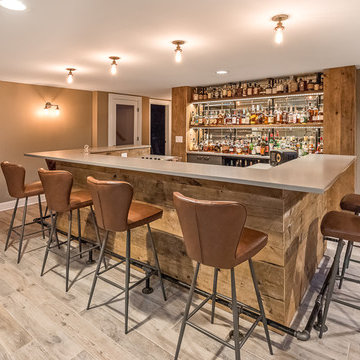
This is an example of a large industrial look-out basement in Chicago with grey walls, medium hardwood flooring, no fireplace and brown floors.

Builder: Orchard Hills Design and Construction, LLC
Interior Designer: ML Designs
Kitchen Designer: Heidi Piron
Landscape Architect: J. Kest & Company, LLC
Photographer: Christian Garibaldi
Basement Ideas and Designs

Photo: Mars Photo and Design © 2017 Houzz. Underneath the basement stairs is the perfect spot for a custom designed and built bed that has lots of storage. The unique stair railing was custom built and adds interest in the basement remodel done by Meadowlark Design + Build.
1

