Basement with a Brick Fireplace Surround Ideas and Designs
Refine by:
Budget
Sort by:Popular Today
41 - 60 of 1,143 photos
Item 1 of 2
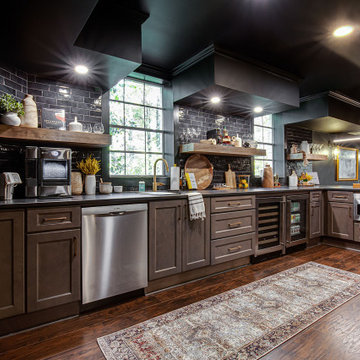
Inspiration for a large contemporary walk-out basement in Atlanta with a home bar, black walls, vinyl flooring, a standard fireplace, a brick fireplace surround, brown floors and tongue and groove walls.
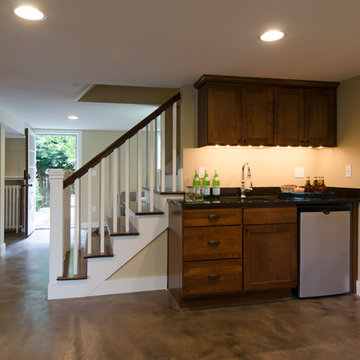
Jeff Beck Photography
Design ideas for a medium sized classic walk-out basement in Seattle with beige walls, concrete flooring, a brick fireplace surround and brown floors.
Design ideas for a medium sized classic walk-out basement in Seattle with beige walls, concrete flooring, a brick fireplace surround and brown floors.

This basement remodeling project involved transforming a traditional basement into a multifunctional space, blending a country club ambience and personalized decor with modern entertainment options.
In this living area, a rustic fireplace with a mantel serves as the focal point. Rusty red accents complement tan LVP flooring and a neutral sectional against charcoal walls, creating a harmonious and inviting atmosphere.
---
Project completed by Wendy Langston's Everything Home interior design firm, which serves Carmel, Zionsville, Fishers, Westfield, Noblesville, and Indianapolis.
For more about Everything Home, see here: https://everythinghomedesigns.com/
To learn more about this project, see here: https://everythinghomedesigns.com/portfolio/carmel-basement-renovation

Inspiration for a large bohemian walk-out basement in Salt Lake City with a home cinema, grey walls, carpet, a standard fireplace, a brick fireplace surround, beige floors and brick walls.
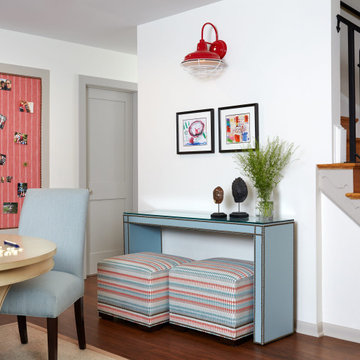
Bright and cheerful basement rec room with beige sectional, game table, built-in storage, and aqua and red accents.
Photo by Stacy Zarin Goldberg Photography

Full basement remodel. Remove (2) load bearing walls to open up entire space. Create new wall to enclose laundry room. Create dry bar near entry. New floating hearth at fireplace and entertainment cabinet with mesh inserts. Create storage bench with soft close lids for toys an bins. Create mirror corner with ballet barre. Create reading nook with book storage above and finished storage underneath and peek-throughs. Finish off and create hallway to back bedroom through utility room.

This basement remodeling project involved transforming a traditional basement into a multifunctional space, blending a country club ambience and personalized decor with modern entertainment options.
In this living area, a rustic fireplace with a mantel serves as the focal point. Rusty red accents complement tan LVP flooring and a neutral sectional against charcoal walls, creating a harmonious and inviting atmosphere.
---
Project completed by Wendy Langston's Everything Home interior design firm, which serves Carmel, Zionsville, Fishers, Westfield, Noblesville, and Indianapolis.
For more about Everything Home, see here: https://everythinghomedesigns.com/
To learn more about this project, see here: https://everythinghomedesigns.com/portfolio/carmel-basement-renovation
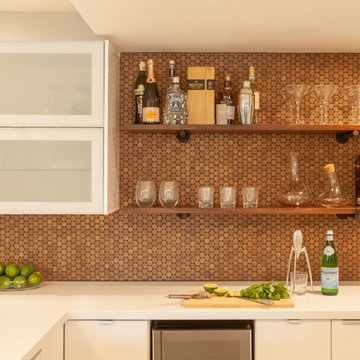
Medium sized retro walk-out basement in Detroit with grey walls, laminate floors, a standard fireplace, a brick fireplace surround and grey floors.
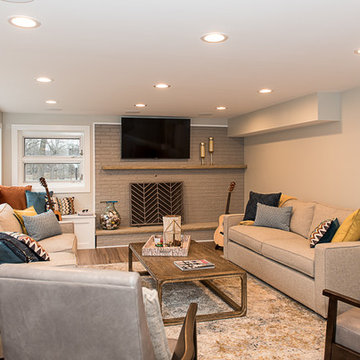
Design ideas for a large retro walk-out basement in Chicago with grey walls, vinyl flooring, a corner fireplace, a brick fireplace surround and brown floors.
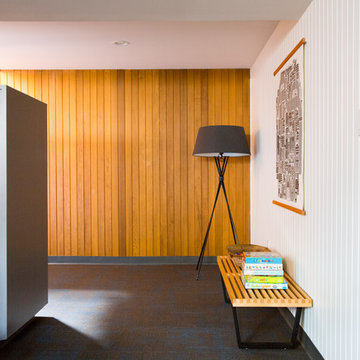
Lori Andrews
Large scandinavian look-out basement in Calgary with white walls, carpet and a brick fireplace surround.
Large scandinavian look-out basement in Calgary with white walls, carpet and a brick fireplace surround.
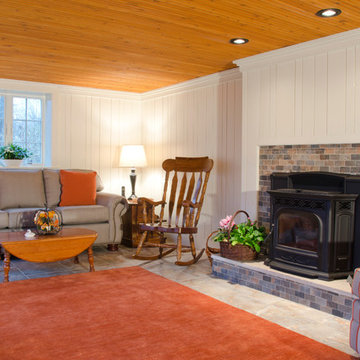
Design ideas for a medium sized contemporary walk-out basement in Manchester with white walls, ceramic flooring, a standard fireplace and a brick fireplace surround.
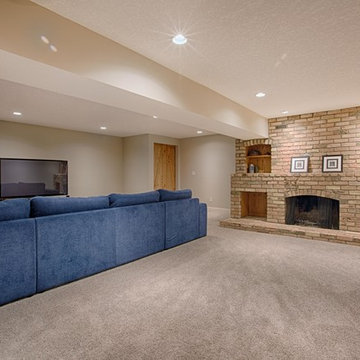
Inspiration for a large traditional look-out basement in Calgary with beige walls, carpet, a standard fireplace and a brick fireplace surround.
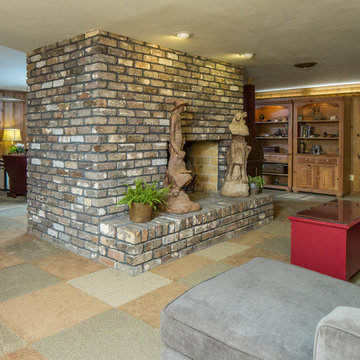
Tommy Daspit Photographer
Design ideas for a large retro fully buried basement in Birmingham with brown walls, carpet, a standard fireplace and a brick fireplace surround.
Design ideas for a large retro fully buried basement in Birmingham with brown walls, carpet, a standard fireplace and a brick fireplace surround.
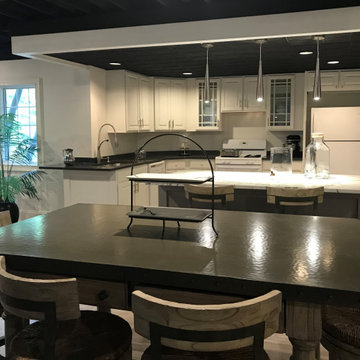
The sink and dishwasher, the two big wall cabinets, and the corner waste basket cabinets all never moved. Everything else was fine tuned to accomodate the new layout.
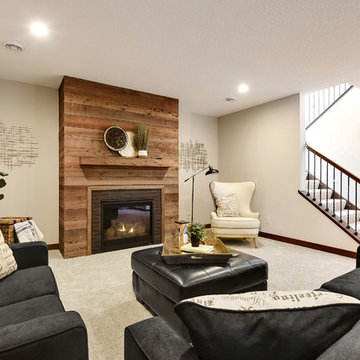
Photo of a large traditional look-out basement in Minneapolis with grey walls, carpet, a standard fireplace, a brick fireplace surround and white floors.
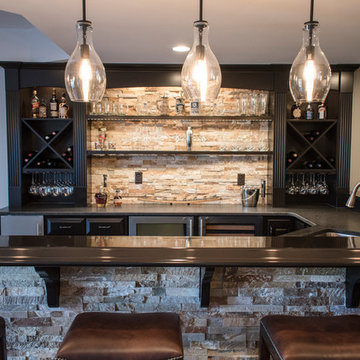
Inspiration for a large traditional walk-out basement in Louisville with beige walls, medium hardwood flooring, a standard fireplace, a brick fireplace surround and brown floors.
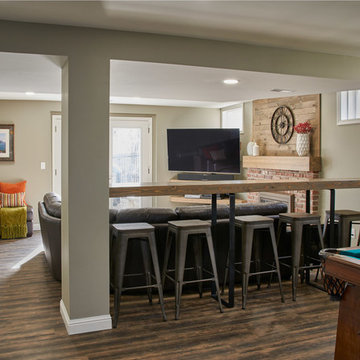
Photographer: Karen Palmer Photography
Photo of a large rustic walk-out basement in St Louis with grey walls, vinyl flooring, a standard fireplace, a brick fireplace surround and brown floors.
Photo of a large rustic walk-out basement in St Louis with grey walls, vinyl flooring, a standard fireplace, a brick fireplace surround and brown floors.

24'x24' clear span recroom with 9'-6" ceiling
Large modern look-out basement in Chicago with a home cinema, white walls, vinyl flooring, a standard fireplace, a brick fireplace surround, a drop ceiling and beige floors.
Large modern look-out basement in Chicago with a home cinema, white walls, vinyl flooring, a standard fireplace, a brick fireplace surround, a drop ceiling and beige floors.

Below Buchanan is a basement renovation that feels as light and welcoming as one of our outdoor living spaces. The project is full of unique details, custom woodworking, built-in storage, and gorgeous fixtures. Custom carpentry is everywhere, from the built-in storage cabinets and molding to the private booth, the bar cabinetry, and the fireplace lounge.
Creating this bright, airy atmosphere was no small challenge, considering the lack of natural light and spatial restrictions. A color pallet of white opened up the space with wood, leather, and brass accents bringing warmth and balance. The finished basement features three primary spaces: the bar and lounge, a home gym, and a bathroom, as well as additional storage space. As seen in the before image, a double row of support pillars runs through the center of the space dictating the long, narrow design of the bar and lounge. Building a custom dining area with booth seating was a clever way to save space. The booth is built into the dividing wall, nestled between the support beams. The same is true for the built-in storage cabinet. It utilizes a space between the support pillars that would otherwise have been wasted.
The small details are as significant as the larger ones in this design. The built-in storage and bar cabinetry are all finished with brass handle pulls, to match the light fixtures, faucets, and bar shelving. White marble counters for the bar, bathroom, and dining table bring a hint of Hollywood glamour. White brick appears in the fireplace and back bar. To keep the space feeling as lofty as possible, the exposed ceilings are painted black with segments of drop ceilings accented by a wide wood molding, a nod to the appearance of exposed beams. Every detail is thoughtfully chosen right down from the cable railing on the staircase to the wood paneling behind the booth, and wrapping the bar.
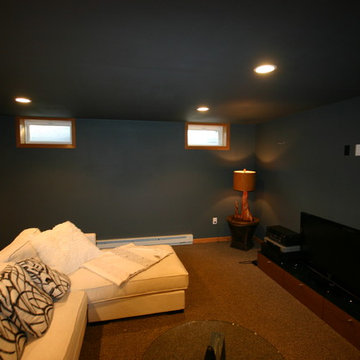
Basement Living Room After
Design ideas for a medium sized contemporary fully buried basement in Milwaukee with black walls, carpet, a standard fireplace and a brick fireplace surround.
Design ideas for a medium sized contemporary fully buried basement in Milwaukee with black walls, carpet, a standard fireplace and a brick fireplace surround.
Basement with a Brick Fireplace Surround Ideas and Designs
3