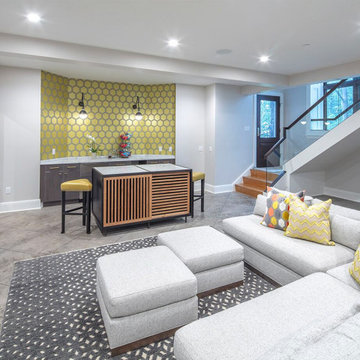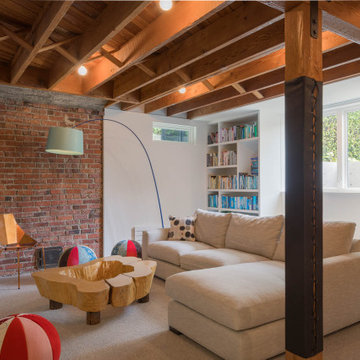Basement with a Feature Wall Ideas and Designs
Refine by:
Budget
Sort by:Popular Today
1 - 20 of 126 photos
Item 1 of 2

Photo of a large contemporary walk-out basement in Omaha with white walls, light hardwood flooring, no fireplace, beige floors and a feature wall.

This is an example of a large classic fully buried basement in Chicago with grey walls, light hardwood flooring, a standard fireplace, a concrete fireplace surround, brown floors, brick walls and a feature wall.

Design ideas for a medium sized contemporary fully buried basement in Columbus with a home cinema, white walls, vinyl flooring, brown floors, wood walls and a feature wall.

Design ideas for a contemporary basement in Seattle with a feature wall.

Rob Schwerdt
Design ideas for a rustic basement in Other with brown walls, carpet, grey floors and a feature wall.
Design ideas for a rustic basement in Other with brown walls, carpet, grey floors and a feature wall.

Photo: Mars Photo and Design © 2017 Houzz, Cork wall covering is used for the prefect backdrop to this study/craft area in this custom basement remodel by Meadowlark Design + Build.

Photography Credit: Jody Robinson, Photo Designs by Jody
This is an example of a traditional basement in Philadelphia with blue walls, medium hardwood flooring, brown floors and a feature wall.
This is an example of a traditional basement in Philadelphia with blue walls, medium hardwood flooring, brown floors and a feature wall.
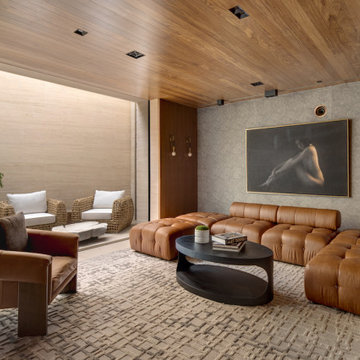
Staged for: David Wojtaszek, DiVita Builders
Listed by: Tim Smith, Coldwell Banker Realty
Photos by: Mellon Studio
This is an example of a contemporary basement in Orange County with a feature wall.
This is an example of a contemporary basement in Orange County with a feature wall.

This walkout home is inviting as your enter through eight foot tall doors. The hardwood floor throughout enhances the comfortable spaciousness this home provides with excellent sight lines throughout the main floor. Feel comfortable entertaining both inside and out with a multi-leveled covered patio connected to a game room on the lower level, or run away to your secluded private covered patio off the master bedroom overlooking stunning panoramas of red cliffs and sunsets. You will never be lacking for storage as this home comes fully equipped with two walk-in closets and a storage room in the basement. This beautifully crafted home was built with your family in mind.
Jeremiah Barber
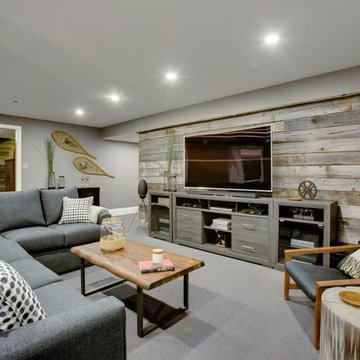
Inspiration for a large country fully buried basement in Toronto with grey walls, carpet, grey floors and a feature wall.
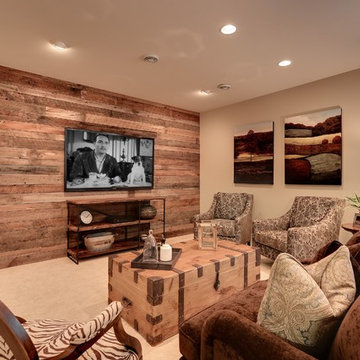
Mike McCaw - Spacecrafting / Architectural Photography
Traditional fully buried basement in Minneapolis with beige walls, carpet, no fireplace, beige floors and a feature wall.
Traditional fully buried basement in Minneapolis with beige walls, carpet, no fireplace, beige floors and a feature wall.
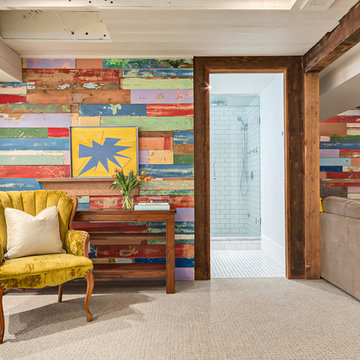
This basement family room features two walls of reclaimed barn board colorfully painted by children decades before. The boards were left in their original condition and installed horizontally on two walls in the family room, creating a fun and bright conversation piece.

Inspiration for an expansive modern look-out basement in Los Angeles with a home cinema, white walls, light hardwood flooring, beige floors, a drop ceiling, wallpapered walls and a feature wall.
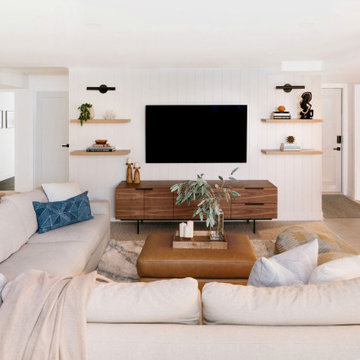
interior design calgary basement renovation
Photo of a nautical basement in Calgary with a feature wall.
Photo of a nautical basement in Calgary with a feature wall.

Design, Fabrication, Install & Photography By MacLaren Kitchen and Bath
Designer: Mary Skurecki
Wet Bar: Mouser/Centra Cabinetry with full overlay, Reno door/drawer style with Carbide paint. Caesarstone Pebble Quartz Countertops with eased edge detail (By MacLaren).
TV Area: Mouser/Centra Cabinetry with full overlay, Orleans door style with Carbide paint. Shelving, drawers, and wood top to match the cabinetry with custom crown and base moulding.
Guest Room/Bath: Mouser/Centra Cabinetry with flush inset, Reno Style doors with Maple wood in Bedrock Stain. Custom vanity base in Full Overlay, Reno Style Drawer in Matching Maple with Bedrock Stain. Vanity Countertop is Everest Quartzite.
Bench Area: Mouser/Centra Cabinetry with flush inset, Reno Style doors/drawers with Carbide paint. Custom wood top to match base moulding and benches.
Toy Storage Area: Mouser/Centra Cabinetry with full overlay, Reno door style with Carbide paint. Open drawer storage with roll-out trays and custom floating shelves and base moulding.
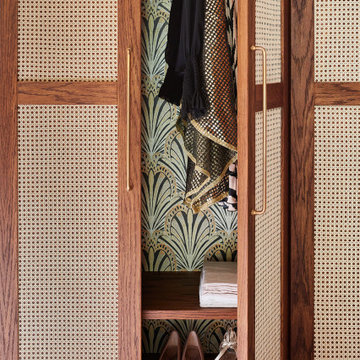
Inspiration for a bohemian basement in Other with multi-coloured walls, wallpapered walls and a feature wall.

Lower Level Living/Media Area features white oak walls, custom, reclaimed limestone fireplace surround, and media wall - Scandinavian Modern Interior - Indianapolis, IN - Trader's Point - Architect: HAUS | Architecture For Modern Lifestyles - Construction Manager: WERK | Building Modern - Christopher Short + Paul Reynolds - Photo: HAUS | Architecture

Inspiration for a large contemporary walk-out basement in Omaha with white walls, light hardwood flooring, no fireplace, beige floors and a feature wall.
Basement with a Feature Wall Ideas and Designs
1
