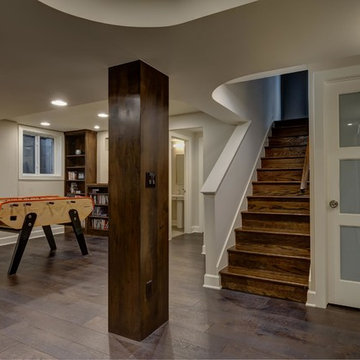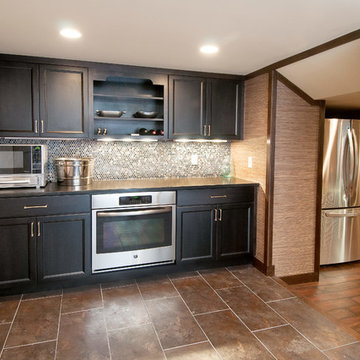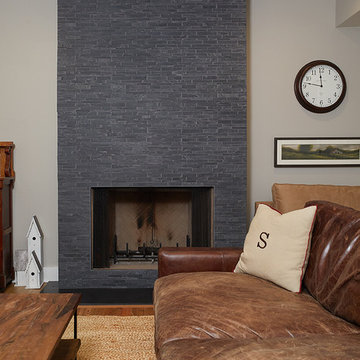Basement with a Tiled Fireplace Surround Ideas and Designs
Refine by:
Budget
Sort by:Popular Today
1 - 20 of 1,232 photos
Item 1 of 2

This full basement renovation included adding a mudroom area, media room, a bedroom, a full bathroom, a game room, a kitchen, a gym and a beautiful custom wine cellar. Our clients are a family that is growing, and with a new baby, they wanted a comfortable place for family to stay when they visited, as well as space to spend time themselves. They also wanted an area that was easy to access from the pool for entertaining, grabbing snacks and using a new full pool bath.We never treat a basement as a second-class area of the house. Wood beams, customized details, moldings, built-ins, beadboard and wainscoting give the lower level main-floor style. There’s just as much custom millwork as you’d see in the formal spaces upstairs. We’re especially proud of the wine cellar, the media built-ins, the customized details on the island, the custom cubbies in the mudroom and the relaxing flow throughout the entire space.

Alyssa Lee Photography
Photo of a medium sized farmhouse look-out basement in Minneapolis with white walls, carpet, a standard fireplace, a tiled fireplace surround and beige floors.
Photo of a medium sized farmhouse look-out basement in Minneapolis with white walls, carpet, a standard fireplace, a tiled fireplace surround and beige floors.

These Basement stairs feature a niche with hidden railing. ©Finished Basement Company
Design ideas for a large classic walk-out basement in Minneapolis with grey walls, carpet, a corner fireplace, a tiled fireplace surround and beige floors.
Design ideas for a large classic walk-out basement in Minneapolis with grey walls, carpet, a corner fireplace, a tiled fireplace surround and beige floors.

Inspiration for a large modern look-out basement in Indianapolis with a home bar, beige walls, carpet, a standard fireplace, a tiled fireplace surround and beige floors.

The clients lower level was in need of a bright and fresh perspective, with a twist of inspiration from a recent stay in Amsterdam. The previous space was dark, cold, somewhat rustic and featured a fireplace that too up way to much of the space. They wanted a new space where their teenagers could hang out with their friends and where family nights could be filled with colorful expression.
Light & clear acrylic chairs allow you to embrace the colors beyond the game table. A wallpaper mural adds a colorful back drop to the space.
Check out the before photos for a true look at what was changed in the space.
Photography by Spacecrafting Photography

Design ideas for a large contemporary look-out basement in Orange County with white walls, carpet, a standard fireplace and a tiled fireplace surround.

Large traditional fully buried basement in Other with multi-coloured walls, dark hardwood flooring, brown floors, a tiled fireplace surround and a ribbon fireplace.

Inspiration for a medium sized modern fully buried basement in Salt Lake City with white walls, concrete flooring, a standard fireplace, a tiled fireplace surround and grey floors.

A comfortable and contemporary family room that accommodates a family's two active teenagers and their friends as well as intimate adult gatherings. Fireplace flanked by natural grass cloth wallpaper warms the space and invites friends to open the sleek sleeper sofa and spend the night.
Stephani Buchman Photography
www.stephanibuchmanphotgraphy.com

The Home Aesthetic
Expansive farmhouse walk-out basement in Indianapolis with grey walls, vinyl flooring, a standard fireplace, a tiled fireplace surround and multi-coloured floors.
Expansive farmhouse walk-out basement in Indianapolis with grey walls, vinyl flooring, a standard fireplace, a tiled fireplace surround and multi-coloured floors.

Thomas Grady Photography
Design ideas for an expansive contemporary walk-out basement in Omaha with grey walls, carpet, a standard fireplace, a tiled fireplace surround and beige floors.
Design ideas for an expansive contemporary walk-out basement in Omaha with grey walls, carpet, a standard fireplace, a tiled fireplace surround and beige floors.

Design ideas for an expansive urban fully buried basement in San Francisco with grey walls, concrete flooring, a standard fireplace, a tiled fireplace surround and grey floors.

Huge basement in this beautiful home that got a face lift with new home gym/sauna room, home office, sitting room, wine cellar, lego room, fireplace and theater!

Our clients live in a beautifully maintained 60/70's era bungalow in a mature and desirable area of the city. They had previously re-developed the main floor, exterior, landscaped the front & back yards, and were now ready to develop the unfinished basement. It was a 1,000 sq ft of pure blank slate! They wanted a family room, a bar, a den, a guest bedroom large enough to accommodate a king-sized bed & walk-in closet, a four piece bathroom with an extra large 6 foot tub, and a finished laundry room. Together with our clients, a beautiful and functional space was designed and created. Have a look at the finished product. Hard to believe it is a basement! Gorgeous!

Area under the stairs is cut out to make way for a craft and homework station.
Inspiration for a medium sized classic look-out basement in Chicago with grey walls, vinyl flooring, a standard fireplace, a tiled fireplace surround and brown floors.
Inspiration for a medium sized classic look-out basement in Chicago with grey walls, vinyl flooring, a standard fireplace, a tiled fireplace surround and brown floors.

©Finished Basement Company
Expansive contemporary look-out basement in Denver with grey walls, dark hardwood flooring, a ribbon fireplace, a tiled fireplace surround and brown floors.
Expansive contemporary look-out basement in Denver with grey walls, dark hardwood flooring, a ribbon fireplace, a tiled fireplace surround and brown floors.

Dark gray stained cabinets provide additional storage in this room off the bar. The built in oven and the pizza oven provide a great place to warm up snacks when entertaining.
Photo: Marcia Hansen

Basement Finish with a wet bar, bunkbed room, bathroom design, stage
Large industrial walk-out basement in Denver with a home bar, grey walls, vinyl flooring, a wood burning stove, a tiled fireplace surround, brown floors and tongue and groove walls.
Large industrial walk-out basement in Denver with a home bar, grey walls, vinyl flooring, a wood burning stove, a tiled fireplace surround, brown floors and tongue and groove walls.

Steve Tauge Studios
Medium sized retro fully buried basement in Other with concrete flooring, a ribbon fireplace, a tiled fireplace surround, beige walls, beige floors and a feature wall.
Medium sized retro fully buried basement in Other with concrete flooring, a ribbon fireplace, a tiled fireplace surround, beige walls, beige floors and a feature wall.

This is an example of a large country look-out basement in Grand Rapids with beige walls, a standard fireplace, a tiled fireplace surround, brown floors and medium hardwood flooring.
Basement with a Tiled Fireplace Surround Ideas and Designs
1