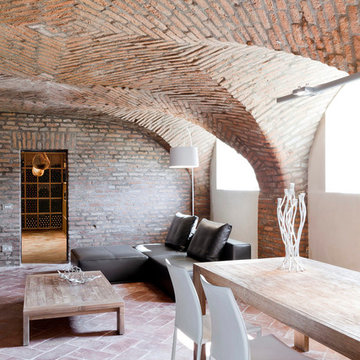Basement with Bamboo Flooring and Brick Flooring Ideas and Designs
Refine by:
Budget
Sort by:Popular Today
1 - 20 of 100 photos
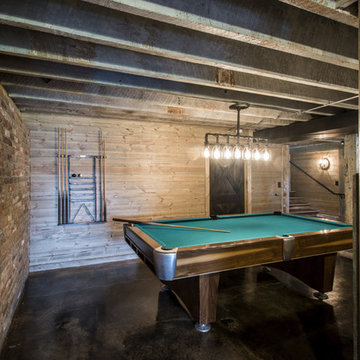
Photography by Andrew Hyslop
Photo of a country walk-out basement in Louisville with brick flooring.
Photo of a country walk-out basement in Louisville with brick flooring.
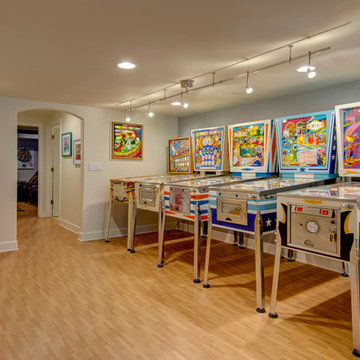
©Finished Basement Company
Medium sized traditional look-out basement in Denver with beige walls, bamboo flooring, no fireplace and brown floors.
Medium sized traditional look-out basement in Denver with beige walls, bamboo flooring, no fireplace and brown floors.

Medium sized midcentury walk-out basement in DC Metro with grey walls, bamboo flooring, a standard fireplace and wallpapered walls.
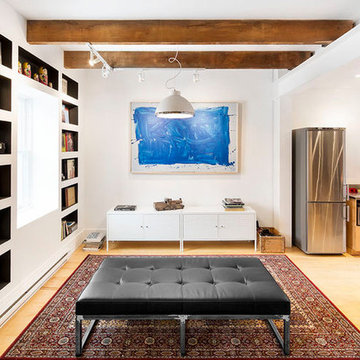
Photo of a medium sized scandi basement in San Francisco with blue walls, bamboo flooring, no fireplace and a brick fireplace surround.
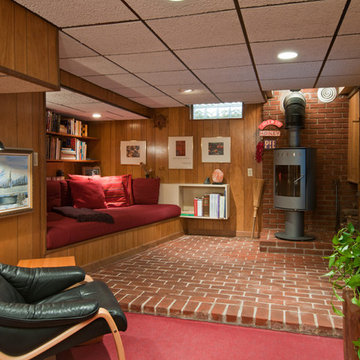
This is an example of a small retro look-out basement in Detroit with a wood burning stove, brick flooring and red floors.
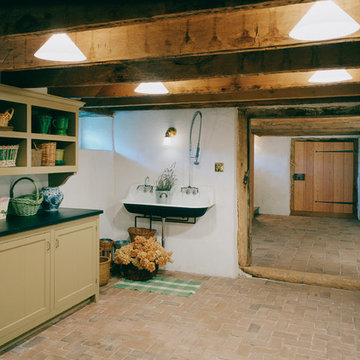
Philip Beaurline
Design ideas for a medium sized classic fully buried basement in Richmond with white walls and brick flooring.
Design ideas for a medium sized classic fully buried basement in Richmond with white walls and brick flooring.
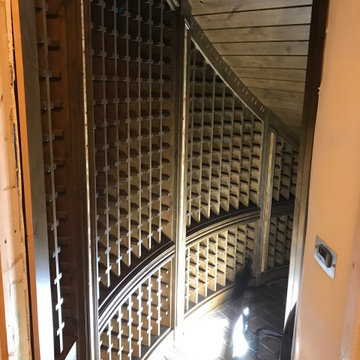
Custom wine room in knotty alder under staircase that fit 600 bottles with burl high lights , leaded glass viewing widows, temp controlled, lighting , hidden door in center wine rack.

Martha O'Hara Interiors, Interior Design | L. Cramer Builders + Remodelers, Builder | Troy Thies, Photography | Shannon Gale, Photo Styling
Please Note: All “related,” “similar,” and “sponsored” products tagged or listed by Houzz are not actual products pictured. They have not been approved by Martha O’Hara Interiors nor any of the professionals credited. For information about our work, please contact design@oharainteriors.com.
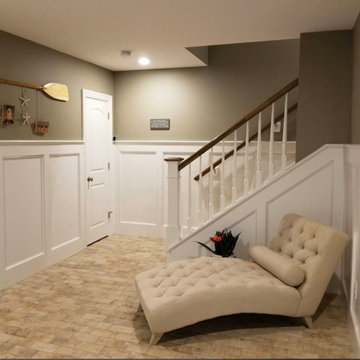
Photo of a traditional fully buried basement with multi-coloured walls, brick flooring and beige floors.

In the late 50’s, this basement was cut up into a dental office with tiny exam rooms. Red House Custom Building designed a space that could be used as a home gym & media room. Upon demolition, we uncovered an original, structural arch and a wonderful brick foundation that highlighted the home’s original detailing and substantial structure. These were reincorporated into the new design. The arched window on the left was stripped and restored to original working order. The fireplace was one of four original to the home.
Harold T. Merriman was the original owner of home, and the homeowners found some of his works on the third floor of the house. He sketched a plat of lots surrounding the property in 1899. At the completion of the project, the homeowners had it framed, and it now hangs in the room above the A/V cabinet.
High paneled wainscot in the basement perfectly mimics the late 1800’s, battered paneling found under several wall layers during demo. The LED accent lighting was installed behind the top cap of the wainscot to highlight the mixing of new and old while bringing a warm glow to the room.
Photo by Grace Lentini.
Instagram: @redhousedesignbuild
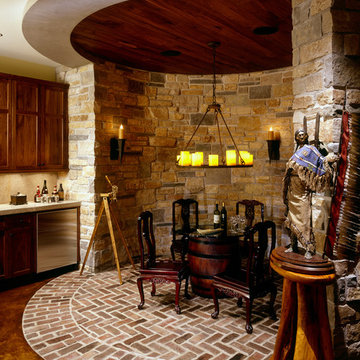
DIGIgraphics Photos Inc.
Design ideas for a classic basement in Minneapolis with brick flooring.
Design ideas for a classic basement in Minneapolis with brick flooring.
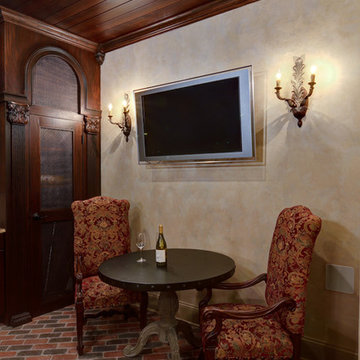
Designed and built by By Home Expressions Interiors by Laura Bloom
Photo of a large classic basement in Atlanta with brick flooring.
Photo of a large classic basement in Atlanta with brick flooring.

Basement build out, new cabinets, kitchen with bar sink, dual beverage cooling units, floating wood shelves.
Photo of a medium sized classic walk-out basement in Atlanta with a home bar, bamboo flooring and grey floors.
Photo of a medium sized classic walk-out basement in Atlanta with a home bar, bamboo flooring and grey floors.
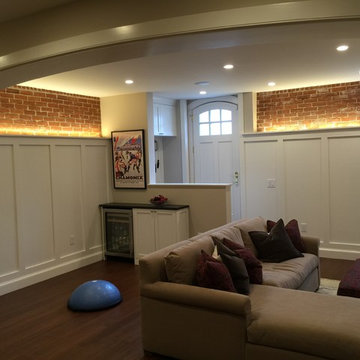
In the late 50’s, this basement was cut up into a dental office with tiny exam rooms. Red House Custom Building designed a space that could be used as a home gym & media room. Upon demolition, we uncovered an original, structural arch and a wonderful brick foundation that highlighted the home’s original detailing and substantial structure. These were reincorporated into the new design. The arched window on the left was stripped and restored to original working order. The fireplace was one of four original to the home.
Harold T. Merriman was the original owner of home, and the homeowners found some of his works on the third floor of the house. He sketched a plat of lots surrounding the property in 1899. At the completion of the project, the homeowners had it framed, and it now hangs in the room above the A/V cabinet.
High paneled wainscot in the basement perfectly mimics the late 1800’s, battered paneling found under several wall layers during demo. The LED accent lighting was installed behind the top cap of the wainscot to highlight the mixing of new and old while bringing a warm glow to the room.
Photo by Grace Lentini.
Instagram: @redhousedesignbuild
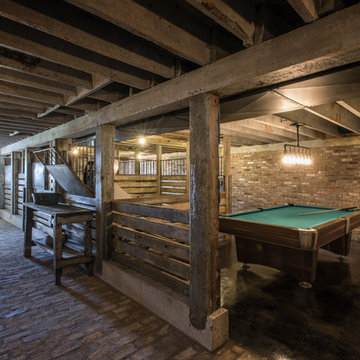
Photography by Andrew Hyslop
Inspiration for a farmhouse walk-out basement in Louisville with brick flooring.
Inspiration for a farmhouse walk-out basement in Louisville with brick flooring.
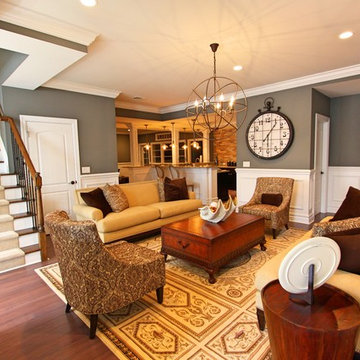
Expansive traditional walk-out basement in New York with grey walls, brown floors and bamboo flooring.
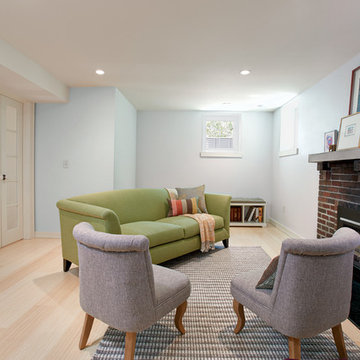
New construction combines with an existing fireplace to make this lower level a warm and inviting space for this family.
Design ideas for a small contemporary fully buried basement in Milwaukee with blue walls, bamboo flooring and a brick fireplace surround.
Design ideas for a small contemporary fully buried basement in Milwaukee with blue walls, bamboo flooring and a brick fireplace surround.
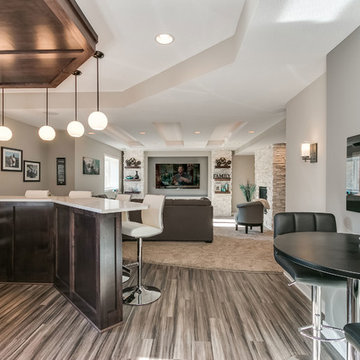
©Finished Basement Company
Photo of a medium sized contemporary look-out basement in Minneapolis with beige walls, bamboo flooring, no fireplace and brown floors.
Photo of a medium sized contemporary look-out basement in Minneapolis with beige walls, bamboo flooring, no fireplace and brown floors.
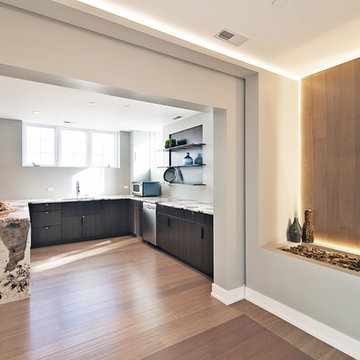
Luxury basement build-out featuring kitchenette/bar, family room/theater, office, bathroom, exercise room, & secret door. Photos by Black Olive Photographic.
Basement with Bamboo Flooring and Brick Flooring Ideas and Designs
1
