Basement with Bamboo Flooring and Carpet Ideas and Designs
Refine by:
Budget
Sort by:Popular Today
1 - 20 of 11,585 photos
Item 1 of 3

Basement reno,
Inspiration for a medium sized farmhouse fully buried basement in Minneapolis with a home bar, white walls, carpet, grey floors, a wood ceiling and panelled walls.
Inspiration for a medium sized farmhouse fully buried basement in Minneapolis with a home bar, white walls, carpet, grey floors, a wood ceiling and panelled walls.

Spacecrafting
This is an example of a large rustic fully buried basement in Minneapolis with beige walls, carpet, a home cinema and a feature wall.
This is an example of a large rustic fully buried basement in Minneapolis with beige walls, carpet, a home cinema and a feature wall.
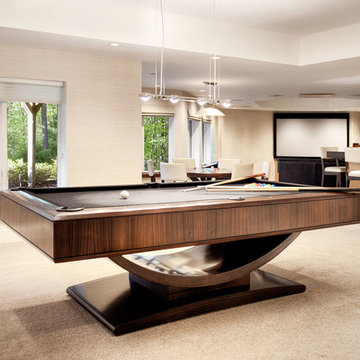
Headed by Anita Kassel, Kassel Interiors is a full service interior design firm active in the greater New York metro area; but the real story is that we put the design cliches aside and get down to what really matters: your goals and aspirations for your space.

Luxe family game room with a mix of warm natural surfaces and fun fabrics.
Design ideas for an expansive classic look-out basement in Omaha with white walls, carpet, a two-sided fireplace, a stone fireplace surround, grey floors and a coffered ceiling.
Design ideas for an expansive classic look-out basement in Omaha with white walls, carpet, a two-sided fireplace, a stone fireplace surround, grey floors and a coffered ceiling.

Inspiration for a large country look-out basement in Columbus with grey walls, carpet, no fireplace and beige floors.
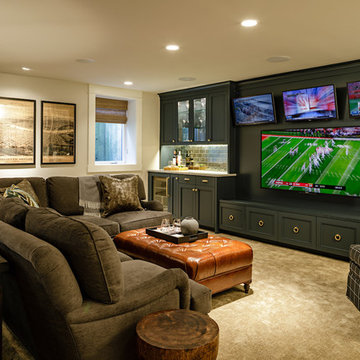
photography by Lincoln Barbour
Large traditional fully buried basement in Portland with beige walls, carpet and beige floors.
Large traditional fully buried basement in Portland with beige walls, carpet and beige floors.

These Basement stairs feature a niche with hidden railing. ©Finished Basement Company
Design ideas for a large classic walk-out basement in Minneapolis with grey walls, carpet, a corner fireplace, a tiled fireplace surround and beige floors.
Design ideas for a large classic walk-out basement in Minneapolis with grey walls, carpet, a corner fireplace, a tiled fireplace surround and beige floors.
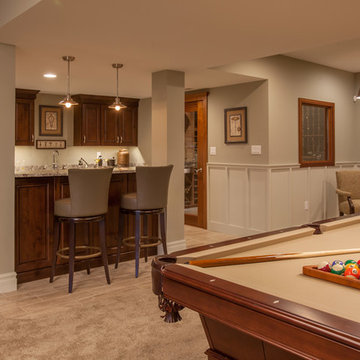
The Lower Level of the Arlington features a recreation room, living space, wet bar and unfinished storage areas. Also features a temperature controlled wine cellar with tasting room.

Cabinetry in a Mink finish was used for the bar cabinets and media built-ins. Ledge stone was used for the bar backsplash, bar wall and fireplace surround to create consistency throughout the basement.
Photo Credit: Chris Whonsetler

Diane Burgoyne Interiors
Photography by Tim Proctor
Photo of a classic fully buried basement in Philadelphia with blue walls, no fireplace, carpet, grey floors and a dado rail.
Photo of a classic fully buried basement in Philadelphia with blue walls, no fireplace, carpet, grey floors and a dado rail.
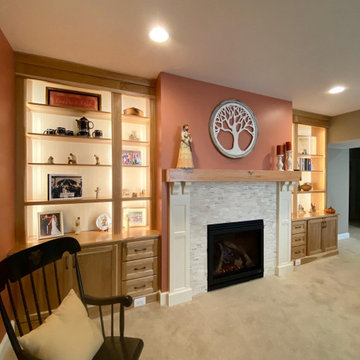
Walnut built-ins with gas fireplace
Design ideas for a medium sized traditional basement in DC Metro with carpet, no fireplace, a tiled fireplace surround and beige floors.
Design ideas for a medium sized traditional basement in DC Metro with carpet, no fireplace, a tiled fireplace surround and beige floors.

Photos by Mark Myers of Myers Imaging
Inspiration for a look-out basement in Indianapolis with a home cinema, white walls, carpet and beige floors.
Inspiration for a look-out basement in Indianapolis with a home cinema, white walls, carpet and beige floors.

Basement finished to include game room, family room, shiplap wall treatment, sliding barn door and matching beam, numerous built-ins, new staircase, home gym, locker room and bathroom in addition to wine bar area.

Cabinetry: Starmark
Style: Bridgeport w/ Five Piece Drawer Headers
Finish: Maple White
Countertop: Starmark Wood Top in Hickory Mocha
Designer: Brianne Josefiak
Contractor: Customer's Own
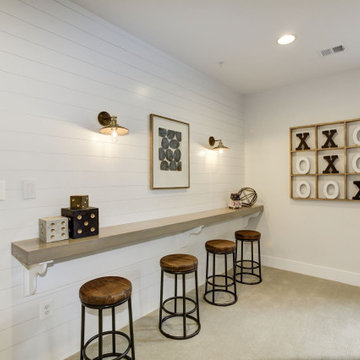
Inspiration for a large traditional look-out basement in DC Metro with a home bar, white walls, carpet, beige floors, no fireplace and tongue and groove walls.
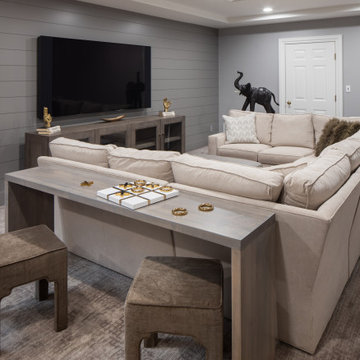
Beautiful basement renovation. Central area includes side table with stools, TV, and large, comfortable light beige sectional sofa. Transitional design with a neutral beige and grey palette, and gold accessories.
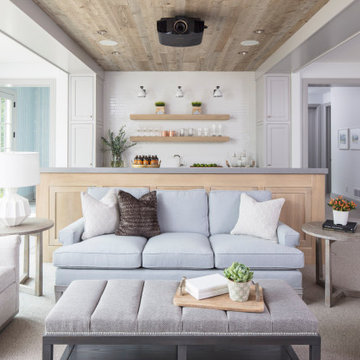
Martha O'Hara Interiors, Interior Design & Photo Styling | Troy Thies, Photography | Swan Architecture, Architect | Great Neighborhood Homes, Builder
Please Note: All “related,” “similar,” and “sponsored” products tagged or listed by Houzz are not actual products pictured. They have not been approved by Martha O’Hara Interiors nor any of the professionals credited. For info about our work: design@oharainteriors.com
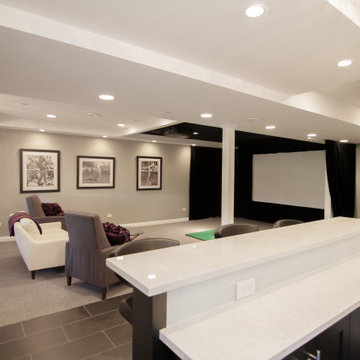
This is an example of a medium sized modern look-out basement in Chicago with grey walls, carpet, no fireplace and grey floors.

Photo of a large classic look-out basement in Omaha with white walls, carpet, no fireplace and green floors.
Basement with Bamboo Flooring and Carpet Ideas and Designs
1
