Basement with Bamboo Flooring and Slate Flooring Ideas and Designs
Refine by:
Budget
Sort by:Popular Today
1 - 20 of 207 photos
Item 1 of 3

This lovely custom-built home is surrounded by wild prairie and horse pastures. ORIJIN STONE Premium Bluestone Blue Select is used throughout the home; from the front porch & step treads, as a custom fireplace surround, throughout the lower level including the wine cellar, and on the back patio.
LANDSCAPE DESIGN & INSTALL: Original Rock Designs
TILE INSTALL: Uzzell Tile, Inc.
BUILDER: Gordon James
PHOTOGRAPHY: Landmark Photography
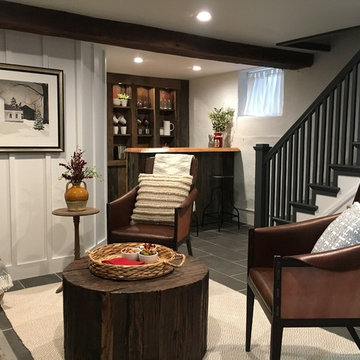
Photo of a medium sized rural walk-out basement in Philadelphia with white walls, a wood burning stove, a stone fireplace surround, grey floors and slate flooring.

Basement build out, new cabinets, kitchen with bar sink, dual beverage cooling units, floating wood shelves.
Photo of a medium sized classic walk-out basement in Atlanta with a home bar, bamboo flooring and grey floors.
Photo of a medium sized classic walk-out basement in Atlanta with a home bar, bamboo flooring and grey floors.
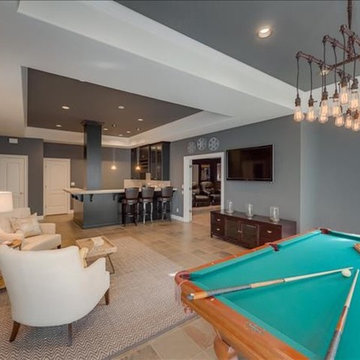
walk-out basement with a full wet bar, home theater, tv viewing area and a pool table.
Monogram Interior Design
This is an example of a large traditional walk-out basement in Portland with grey walls, slate flooring and no fireplace.
This is an example of a large traditional walk-out basement in Portland with grey walls, slate flooring and no fireplace.
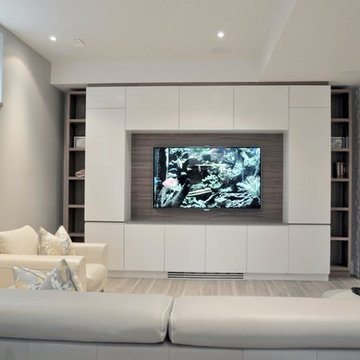
New basement renovation with the addition of floor heating, porcelain tile, entertainment unit and wine cellar.
Inspiration for a medium sized contemporary walk-out basement in Toronto with grey walls and slate flooring.
Inspiration for a medium sized contemporary walk-out basement in Toronto with grey walls and slate flooring.
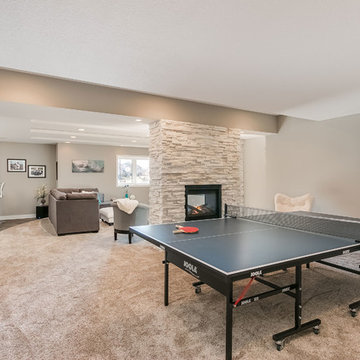
©Finished Basement Company
Design ideas for a medium sized contemporary look-out basement in Minneapolis with beige walls, bamboo flooring, a two-sided fireplace, a stone fireplace surround and brown floors.
Design ideas for a medium sized contemporary look-out basement in Minneapolis with beige walls, bamboo flooring, a two-sided fireplace, a stone fireplace surround and brown floors.

Medium sized midcentury walk-out basement in DC Metro with grey walls, bamboo flooring, a standard fireplace and wallpapered walls.
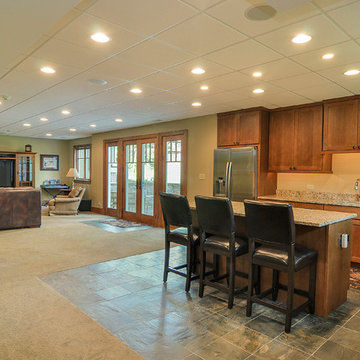
Rachael Ormond
Photo of a medium sized traditional walk-out basement in Chicago with green walls and slate flooring.
Photo of a medium sized traditional walk-out basement in Chicago with green walls and slate flooring.
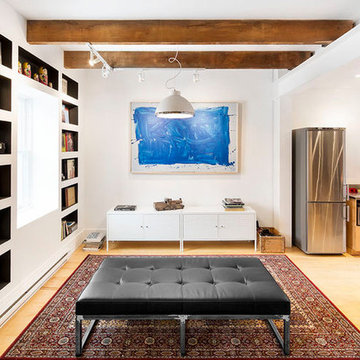
Photo of a medium sized scandi basement in San Francisco with blue walls, bamboo flooring, no fireplace and a brick fireplace surround.
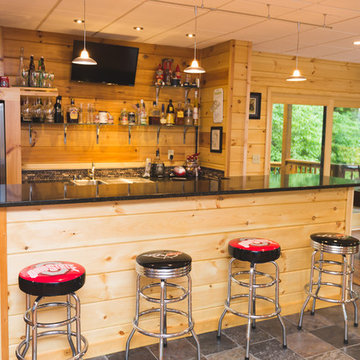
Creative Push
Design ideas for a large rustic walk-out basement in Nashville with slate flooring and brown walls.
Design ideas for a large rustic walk-out basement in Nashville with slate flooring and brown walls.
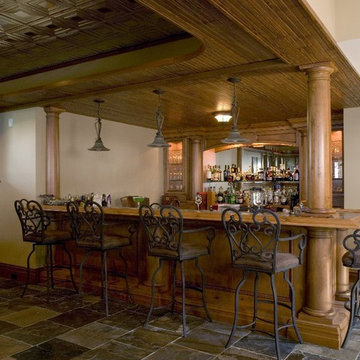
http://www.pickellbuilders.com. Photography by Linda Oyama Bryan. Wet Bar with Slate Tile Floor, Tin Ceiling and Knotty Alder Cabinetry and Millwork.
Wet Bar with Slate Tile Floor, Tin Ceiling and Knotty Alder Cabinetry and Fir bead board ceiling.
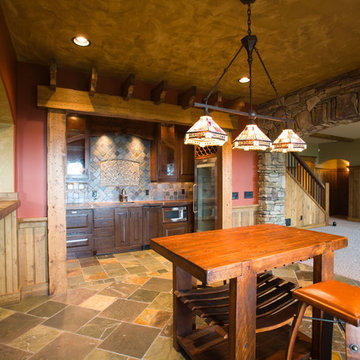
The cozy covered entry invites guests to this custom designed home. Features include a gourmet kitchen, large entertaining space, custom details and a fully landscaped yard.
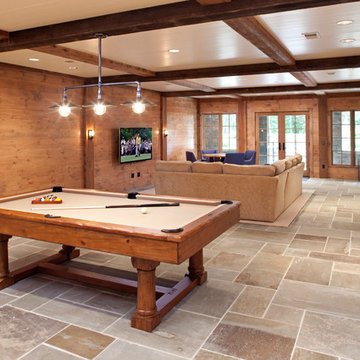
Builder: John Kraemer & Sons | Architect: TEA2 Architects | Interior Design: Marcia Morine | Photography: Landmark Photography
Design ideas for a rustic walk-out basement in Minneapolis with brown walls and slate flooring.
Design ideas for a rustic walk-out basement in Minneapolis with brown walls and slate flooring.

Phoenix photographic
Design ideas for a large classic basement in Detroit with brown walls, slate flooring, no fireplace and a home bar.
Design ideas for a large classic basement in Detroit with brown walls, slate flooring, no fireplace and a home bar.

In the late 50’s, this basement was cut up into a dental office with tiny exam rooms. Red House Custom Building designed a space that could be used as a home gym & media room. Upon demolition, we uncovered an original, structural arch and a wonderful brick foundation that highlighted the home’s original detailing and substantial structure. These were reincorporated into the new design. The arched window on the left was stripped and restored to original working order. The fireplace was one of four original to the home.
Harold T. Merriman was the original owner of home, and the homeowners found some of his works on the third floor of the house. He sketched a plat of lots surrounding the property in 1899. At the completion of the project, the homeowners had it framed, and it now hangs in the room above the A/V cabinet.
High paneled wainscot in the basement perfectly mimics the late 1800’s, battered paneling found under several wall layers during demo. The LED accent lighting was installed behind the top cap of the wainscot to highlight the mixing of new and old while bringing a warm glow to the room.
Photo by Grace Lentini.
Instagram: @redhousedesignbuild
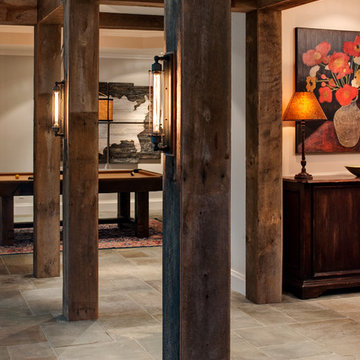
Ansel Olson
Inspiration for a large rustic basement in Richmond with beige walls, slate flooring, no fireplace and beige floors.
Inspiration for a large rustic basement in Richmond with beige walls, slate flooring, no fireplace and beige floors.
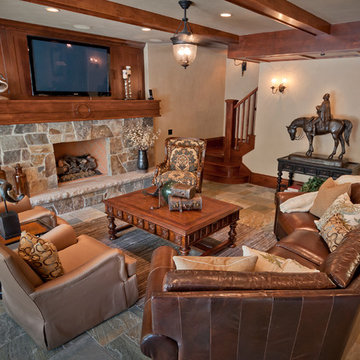
Large traditional fully buried basement in Salt Lake City with beige walls, slate flooring, a standard fireplace and a stone fireplace surround.
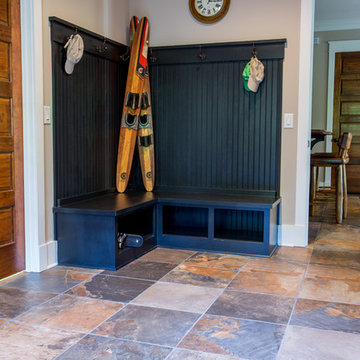
This built in bench is perfect for any mud room. It has hooks to hang hats/jackets/backpacks and it has storage underneath the bench where you can put your shoes when you take them off so they don't clutter the floor.
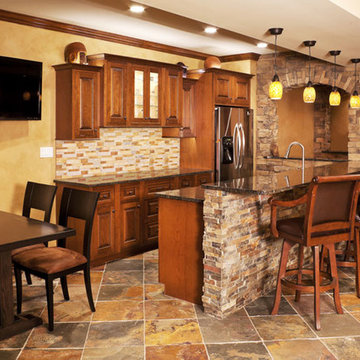
The California Gold floor tiles blends beautifully with the stone front face of the bar and the custom designed cabinetry. Strategically placed accent lighting blends beautifully with the decor in this lower level Kansas City home bar. This is a great space to view the TV while entertaining.
This 2,264 square foot lower level includes a home theater room, full bar, game space for pool and card tables as well as a custom bathroom complete with a urinal. The ultimate man cave!
Design Connection, Inc. Kansas City interior design provided space planning, material selections, furniture, paint colors, window treatments, lighting selection and architectural plans.
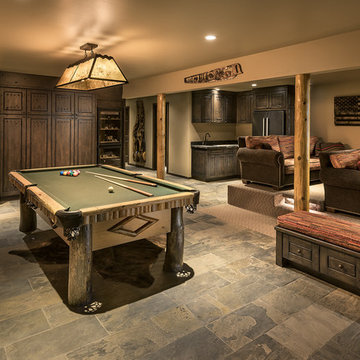
Inspiration for a medium sized rustic walk-out basement in Phoenix with slate flooring and grey floors.
Basement with Bamboo Flooring and Slate Flooring Ideas and Designs
1