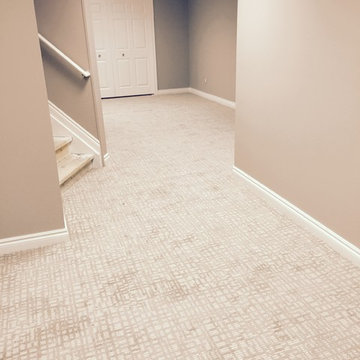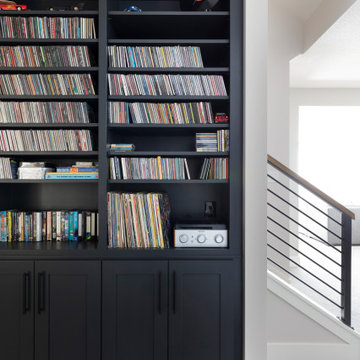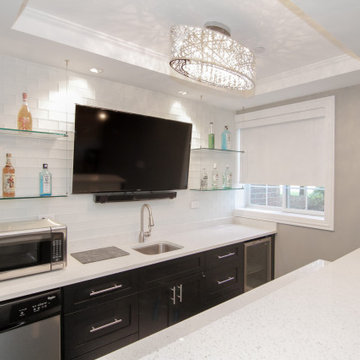Basement with Carpet Ideas and Designs
Refine by:
Budget
Sort by:Popular Today
1 - 20 of 11,504 photos
Item 1 of 2

Design ideas for a medium sized classic walk-out basement in Minneapolis with grey walls, carpet and feature lighting.

Basement reno,
Inspiration for a medium sized farmhouse fully buried basement in Minneapolis with a home bar, white walls, carpet, grey floors, a wood ceiling and panelled walls.
Inspiration for a medium sized farmhouse fully buried basement in Minneapolis with a home bar, white walls, carpet, grey floors, a wood ceiling and panelled walls.

Phoenix Photographic
Design ideas for a medium sized coastal walk-out basement in Detroit with blue walls, carpet and beige floors.
Design ideas for a medium sized coastal walk-out basement in Detroit with blue walls, carpet and beige floors.

Designed by Monica Lewis MCR, UDCP, CMKBD. Project Manager Dave West CR. Photography by Todd Yarrington.
Photo of a medium sized traditional look-out basement in Columbus with grey walls, carpet and brown floors.
Photo of a medium sized traditional look-out basement in Columbus with grey walls, carpet and brown floors.

Basement media center in white finish and raised panel doors
Inspiration for a medium sized traditional fully buried basement in Indianapolis with grey walls, carpet, beige floors, no fireplace and a dado rail.
Inspiration for a medium sized traditional fully buried basement in Indianapolis with grey walls, carpet, beige floors, no fireplace and a dado rail.

Primrose Model - Garden Villa Collection
Pricing, floorplans, virtual tours, community information and more at https://www.robertthomashomes.com/

Design/Build custom home in Hummelstown, PA. This transitional style home features a timeless design with on-trend finishes and features. An outdoor living retreat features a pool, landscape lighting, playground, outdoor seating, and more.

Glen Arbor carpet in Rocky Shore
STAINMASTER Pet Protect collection by Dixie Home
Design ideas for a medium sized contemporary fully buried basement in Detroit with brown walls, carpet and no fireplace.
Design ideas for a medium sized contemporary fully buried basement in Detroit with brown walls, carpet and no fireplace.

Libbie Holmes Photography
This is an example of a traditional fully buried basement in Phoenix with blue walls, carpet, no fireplace and beige floors.
This is an example of a traditional fully buried basement in Phoenix with blue walls, carpet, no fireplace and beige floors.

A traditional fireplace was updated with a custom-designed surround, custom-designed builtins, and elevated finishes paired with high-end lighting.
Photo of a medium sized classic look-out basement in Chicago with a game room, beige walls, carpet, a standard fireplace, a brick fireplace surround, beige floors, a wood ceiling and wainscoting.
Photo of a medium sized classic look-out basement in Chicago with a game room, beige walls, carpet, a standard fireplace, a brick fireplace surround, beige floors, a wood ceiling and wainscoting.

This fun rec-room features storage and display for all of the kids' legos as well as a wall clad with toy boxes
Small modern fully buried basement in Chicago with a game room, multi-coloured walls, carpet, no fireplace, grey floors and wallpapered walls.
Small modern fully buried basement in Chicago with a game room, multi-coloured walls, carpet, no fireplace, grey floors and wallpapered walls.

Basement finished to include game room, family room, shiplap wall treatment, sliding barn door and matching beam, numerous built-ins, new staircase, home gym, locker room and bathroom in addition to wine bar area.

Cabinetry: Starmark
Style: Bridgeport w/ Five Piece Drawer Headers
Finish: Maple White
Countertop: Starmark Wood Top in Hickory Mocha
Designer: Brianne Josefiak
Contractor: Customer's Own

Photo of a farmhouse fully buried basement in Boston with white walls, carpet, a standard fireplace, a brick fireplace surround, multi-coloured floors, tongue and groove walls and feature lighting.

With an athletic court (disco ball included!), billiards game space, and a mini kitchen/bar overlooking the media lounge area -- this lower level is sure to be the coolest hangout spot on the block! The kids are set for sleepovers in this lower level–it provides ample space to run around, and extra bedrooms to crash after the fun!

This contemporary rustic basement remodel transformed an unused part of the home into completely cozy, yet stylish, living, play, and work space for a young family. Starting with an elegant spiral staircase leading down to a multi-functional garden level basement. The living room set up serves as a gathering space for the family separate from the main level to allow for uninhibited entertainment and privacy. The floating shelves and gorgeous shiplap accent wall makes this room feel much more elegant than just a TV room. With plenty of storage for the entire family, adjacent from the TV room is an additional reading nook, including built-in custom shelving for optimal storage with contemporary design.
Photo by Mark Quentin / StudioQphoto.com

Medium sized modern look-out basement in Chicago with grey walls, carpet, no fireplace and grey floors.

This is an example of a large classic look-out basement in Other with beige walls, carpet, a ribbon fireplace, a stone fireplace surround, grey floors and a feature wall.
Basement with Carpet Ideas and Designs
1

