Affordable Basement with Grey Walls Ideas and Designs
Refine by:
Budget
Sort by:Popular Today
1 - 20 of 1,956 photos
Item 1 of 3

Medium sized modern look-out basement in Chicago with grey walls, concrete flooring, no fireplace and blue floors.

This used to be a completely unfinished basement with concrete floors, cinder block walls, and exposed floor joists above. The homeowners wanted to finish the space to include a wet bar, powder room, separate play room for their daughters, bar seating for watching tv and entertaining, as well as a finished living space with a television with hidden surround sound speakers throughout the space. They also requested some unfinished spaces; one for exercise equipment, and one for HVAC, water heater, and extra storage. With those requests in mind, I designed the basement with the above required spaces, while working with the contractor on what components needed to be moved. The homeowner also loved the idea of sliding barn doors, which we were able to use as at the opening to the unfinished storage/HVAC area.

Dave Osmond Builders, Powell, Ohio, 2022 Regional CotY Award Winner, Basement Under $100,000
This is an example of a medium sized urban fully buried basement in Columbus with grey walls, concrete flooring and a timber clad ceiling.
This is an example of a medium sized urban fully buried basement in Columbus with grey walls, concrete flooring and a timber clad ceiling.

Inspired by sandy shorelines on the California coast, this beachy blonde floor brings just the right amount of variation to each room. With the Modin Collection, we have raised the bar on luxury vinyl plank. The result is a new standard in resilient flooring. Modin offers true embossed in register texture, a low sheen level, a rigid SPC core, an industry-leading wear layer, and so much more.

Basement renovation with Modern nero tile floor in 12 x 24 with charcoal gray grout. in main space. Mudroom tile Balsaltina Antracite 12 x 24. Custom mudroom area with built-in closed cubbies, storage. and bench with shelves. Sliding door walkout to backyard. Cabinets are ultracraft in gray gloss finish with some mirror inserts. Backsplash from Tile Showcase Mandela Zest. Countertops in granite.

Cabinetry: Starmark
Style: Bridgeport w/ Five Piece Drawer Headers
Finish: Maple White
Countertop: Starmark Wood Top in Hickory Mocha
Designer: Brianne Josefiak
Contractor: Customer's Own
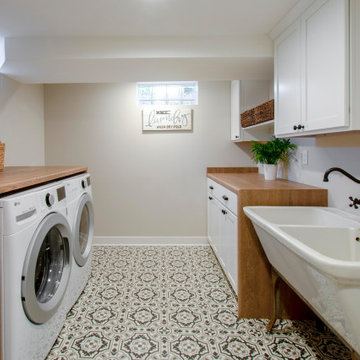
This 1933 Wauwatosa basement was dark, dingy and lacked functionality. The basement was unfinished with concrete walls and floors. A small office was enclosed but the rest of the space was open and cluttered.
The homeowners wanted a warm, organized space for their family. A recent job change meant they needed a dedicated home office. They also wanted a place where their kids could hang out with friends.
Their wish list for this basement remodel included: a home office where the couple could both work, a full bathroom, a cozy living room and a dedicated storage room.
This basement renovation resulted in a warm and bright space that is used by the whole family.
Highlights of this basement:
- Home Office: A new office gives the couple a dedicated space for work. There’s plenty of desk space, storage cabinets, under-shelf lighting and storage for their home library.
- Living Room: An old office area was expanded into a cozy living room. It’s the perfect place for their kids to hang out when they host friends and family.
- Laundry Room: The new laundry room is a total upgrade. It now includes fun laminate flooring, storage cabinets and counter space for folding laundry.
- Full Bathroom: A new bathroom gives the family an additional shower in the home. Highlights of the bathroom include a navy vanity, quartz counters, brass finishes, a Dreamline shower door and Kohler Choreograph wall panels.
- Staircase: We spruced up the staircase leading down to the lower level with patterned vinyl flooring and a matching trim color.
- Storage: We gave them a separate storage space, with custom shelving for organizing their camping gear, sports equipment and holiday decorations.
CUSTOMER REVIEW
“We had been talking about remodeling our basement for a long time, but decided to make it happen when my husband was offered a job working remotely. It felt like the right time for us to have a real home office where we could separate our work lives from our home lives.
We wanted the area to feel open, light-filled, and modern – not an easy task for a previously dark and cold basement! One of our favorite parts was when our designer took us on a 3D computer design tour of our basement. I remember thinking, ‘Oh my gosh, this could be our basement!?!’ It was so fun to see how our designer was able to take our wish list and ideas from my Pinterest board, and turn it into a practical design.
We were sold after seeing the design, and were pleasantly surprised to see that Kowalske was less costly than another estimate.” – Stephanie, homeowner
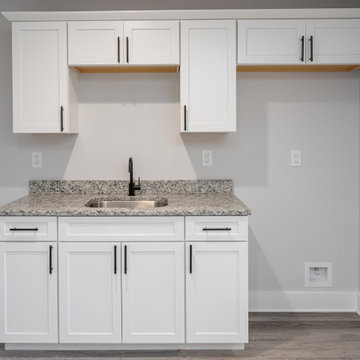
This is an example of a large classic walk-out basement in Other with a home bar, grey walls, vinyl flooring and grey floors.

Golf simulator in Elgin basement renovation.
Large traditional look-out basement in Chicago with grey walls, laminate floors, no fireplace and brown floors.
Large traditional look-out basement in Chicago with grey walls, laminate floors, no fireplace and brown floors.

Basement remodel in Dublin, Ohio designed by Monica Lewis CMKBD, MCR, UDCP of J.S. Brown & Co. Project Manager Dave West. Photography by Todd Yarrington.

Modern Farmhouse Basement finish with rustic exposed beams, a large TV feature wall, and bench depth hearth for extra seating.
This is an example of a large farmhouse basement in Minneapolis with grey walls, carpet, a two-sided fireplace, a stone fireplace surround, grey floors and a chimney breast.
This is an example of a large farmhouse basement in Minneapolis with grey walls, carpet, a two-sided fireplace, a stone fireplace surround, grey floors and a chimney breast.
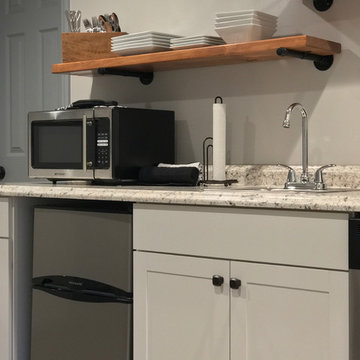
Design ideas for a medium sized bohemian walk-out basement in Other with grey walls, laminate floors, no fireplace and grey floors.
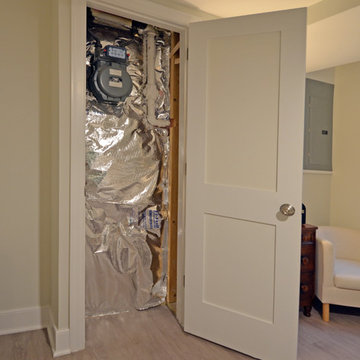
Addie Merrick Phang
Small traditional walk-out basement in DC Metro with grey walls, vinyl flooring, no fireplace and grey floors.
Small traditional walk-out basement in DC Metro with grey walls, vinyl flooring, no fireplace and grey floors.
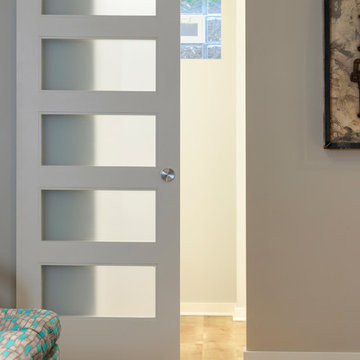
A frosted glass door on a barn track allowed us to transfer light between rooms while allowing for privacy in the bathroom. By placing the door on a track we avoided a door swing in a very small basement.
Photography by Spacecrafting Photography Inc.
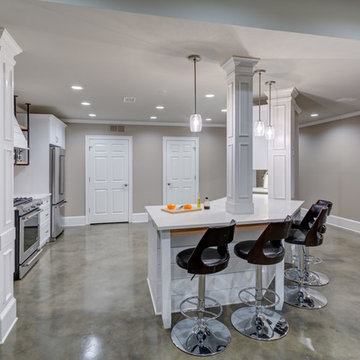
Client was looking for a bit of urban flair in her Alpharetta basement. To achieve some consistency with the upper levels of the home we mimicked the more traditional style columns but then complemented them with clean and simple shaker style cabinets and stainless steel appliances. By mixing brick and herringbone marble backsplashes an unexpected elegance was achieved while keeping the space with limited natural light from becoming too dark. Open hanging industrial pipe shelves and stained concrete floors complete the look.
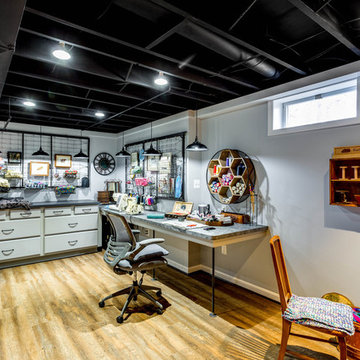
Crysalis National Award Winner 2018- Basement Remodel Under $100K
photos by J. Larry Golfer Photography
Large bohemian look-out basement in DC Metro with grey walls, light hardwood flooring, no fireplace and brown floors.
Large bohemian look-out basement in DC Metro with grey walls, light hardwood flooring, no fireplace and brown floors.
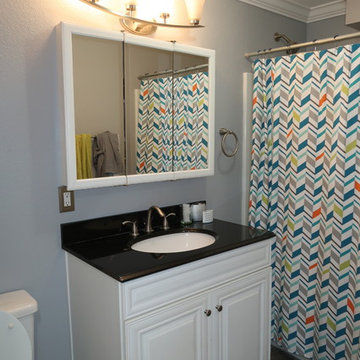
Basement after Remodel
This is an example of a medium sized classic walk-out basement in Other with grey walls, light hardwood flooring and brown floors.
This is an example of a medium sized classic walk-out basement in Other with grey walls, light hardwood flooring and brown floors.

Inspiration for a medium sized traditional look-out basement in Other with grey walls, carpet and no fireplace.
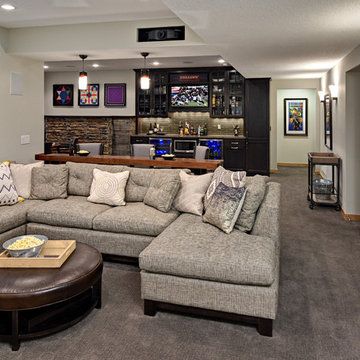
Design ideas for a medium sized classic walk-out basement in Minneapolis with grey walls and carpet.
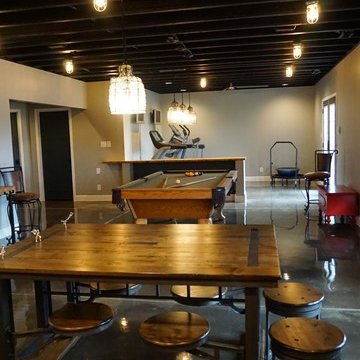
Self
This is an example of a large modern walk-out basement in Louisville with grey walls and concrete flooring.
This is an example of a large modern walk-out basement in Louisville with grey walls and concrete flooring.
Affordable Basement with Grey Walls Ideas and Designs
1