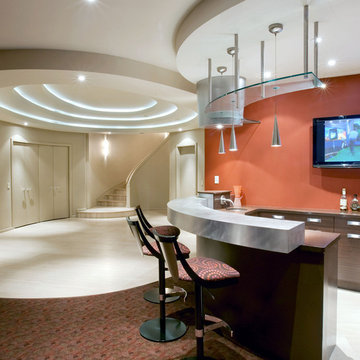Basement with Orange Walls Ideas and Designs
Refine by:
Budget
Sort by:Popular Today
1 - 20 of 191 photos
Item 1 of 2
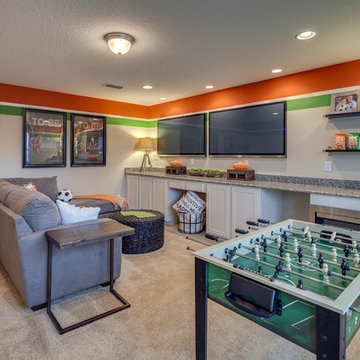
Inspiration for a classic basement in Jacksonville with a game room, orange walls, carpet and beige floors.
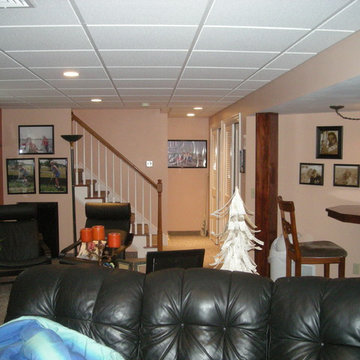
Basement renovation with unfinished storage area. Soffits conceal mechanicals, with suspended ceiling and wood-wrapped basement support posts. Project located in Harleysville, Montgomery County, PA.
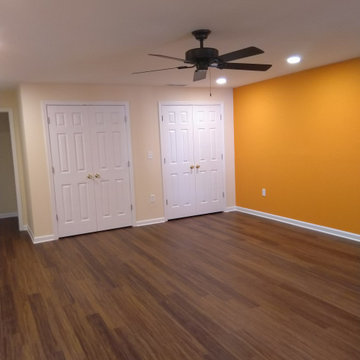
The client wanted this spare bedroom built so she has room for her aging parents to eventually use. She wanted to use the vibrant orange on the accent wall for a bright pop of color. The floors are Luxury Vinyl Tile through out the space for warmth over the concrete sub`-floor
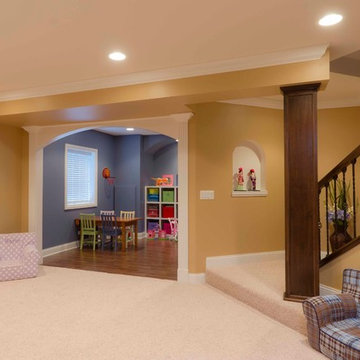
Basement featuring open layout, bar, and kids play room along with a full bath.
Photo of a large classic look-out basement in Chicago with orange walls and carpet.
Photo of a large classic look-out basement in Chicago with orange walls and carpet.
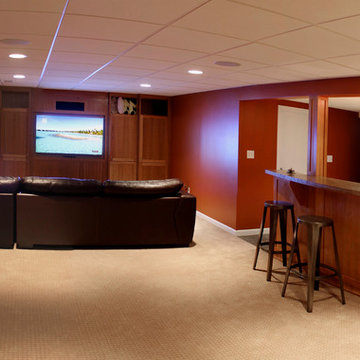
Anthony Cannata
This is an example of a medium sized modern fully buried basement in Cleveland with orange walls, carpet and no fireplace.
This is an example of a medium sized modern fully buried basement in Cleveland with orange walls, carpet and no fireplace.
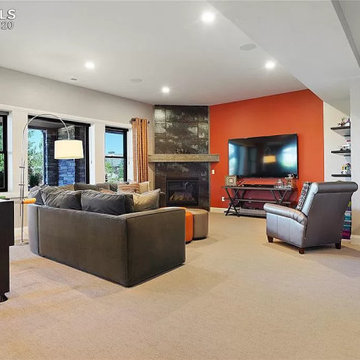
Modern basement in Other with orange walls, carpet and beige floors.
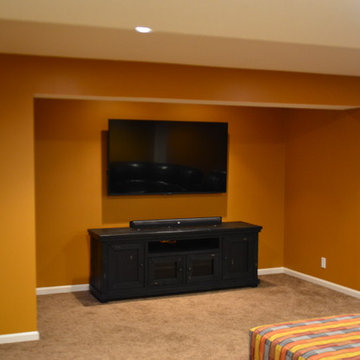
Standard basement finish. Trim matched the existing on the first floor. We matched the wrought iron from the first floor, which ended up being quite the challenge. Such a great color contrast. Found low profile can lights to fit underneath the finished HVAC space. 4" can lights on a dimmer switch make for perfect movie lighting.
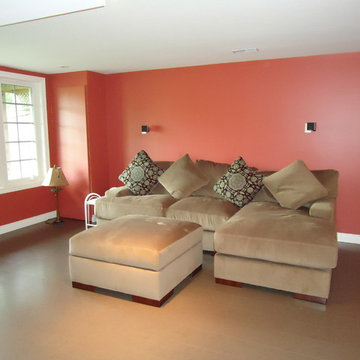
Design ideas for a medium sized traditional look-out basement in Toronto with orange walls.
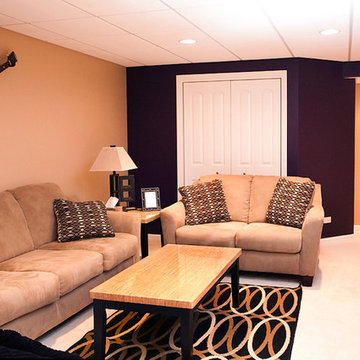
Design ideas for a large fully buried basement in Minneapolis with orange walls, carpet and no fireplace.
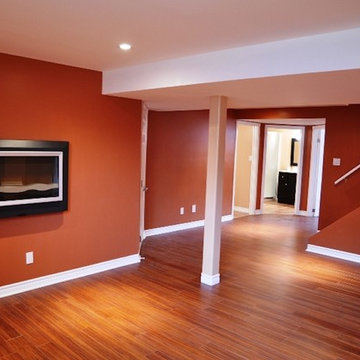
Medium sized basement in Ottawa with orange walls, medium hardwood flooring, a hanging fireplace and brown floors.
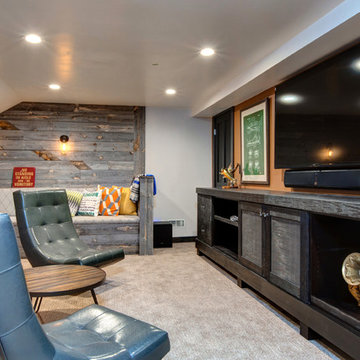
Basement
Design ideas for a medium sized rustic fully buried basement in Salt Lake City with orange walls, carpet, no fireplace and brown floors.
Design ideas for a medium sized rustic fully buried basement in Salt Lake City with orange walls, carpet, no fireplace and brown floors.
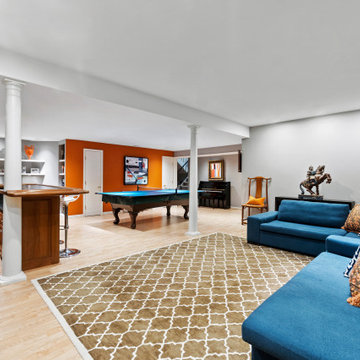
Teens and adults alike love this fun, lower-level playground, complete with a custom builtin bar, ping -pong/pool table, darts, piano and oversized TV.
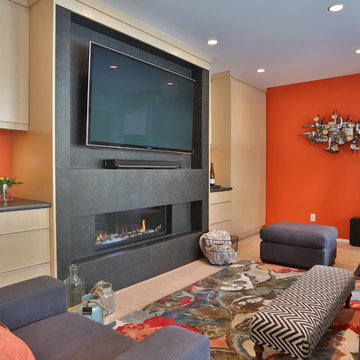
Basement recreation room with plenty of storage and a home office.
This is an example of a medium sized contemporary walk-out basement in Vancouver with orange walls, a ribbon fireplace and a stone fireplace surround.
This is an example of a medium sized contemporary walk-out basement in Vancouver with orange walls, a ribbon fireplace and a stone fireplace surround.
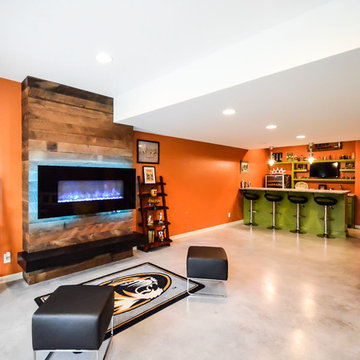
This is an example of a medium sized modern walk-out basement in Kansas City with orange walls, concrete flooring and a ribbon fireplace.
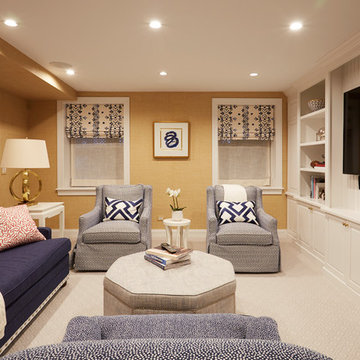
The lower level entertainment room features white built-in cabinetry, orange grass cloth walls, and comfortable blue and white upholstered seating. Photo by Mike Kaskel. Interior design by Meg Caswell.
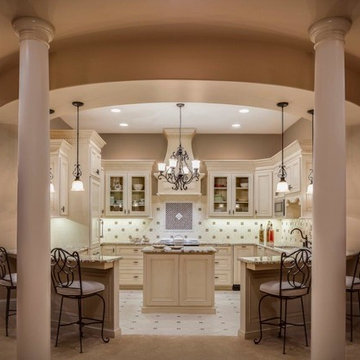
Lower level kitchen and bar
Photo of a medium sized mediterranean walk-out basement in Kansas City with a standard fireplace, a stone fireplace surround, orange walls and carpet.
Photo of a medium sized mediterranean walk-out basement in Kansas City with a standard fireplace, a stone fireplace surround, orange walls and carpet.
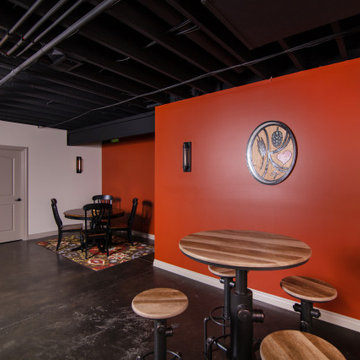
In this project, Rochman Design Build converted an unfinished basement of a new Ann Arbor home into a stunning home pub and entertaining area, with commercial grade space for the owners' craft brewing passion. The feel is that of a speakeasy as a dark and hidden gem found in prohibition time. The materials include charcoal stained concrete floor, an arched wall veneered with red brick, and an exposed ceiling structure painted black. Bright copper is used as the sparkling gem with a pressed-tin-type ceiling over the bar area, which seats 10, copper bar top and concrete counters. Old style light fixtures with bare Edison bulbs, well placed LED accent lights under the bar top, thick shelves, steel supports and copper rivet connections accent the feel of the 6 active taps old-style pub. Meanwhile, the brewing room is splendidly modern with large scale brewing equipment, commercial ventilation hood, wash down facilities and specialty equipment. A large window allows a full view into the brewing room from the pub sitting area. In addition, the space is large enough to feel cozy enough for 4 around a high-top table or entertain a large gathering of 50. The basement remodel also includes a wine cellar, a guest bathroom and a room that can be used either as guest room or game room, and a storage area.
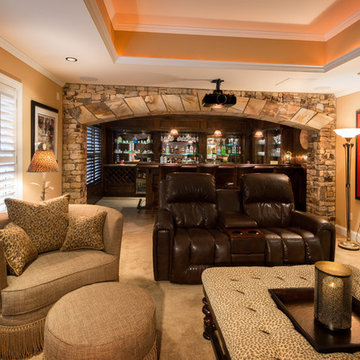
Heather Fritz
Large traditional walk-out basement in Atlanta with orange walls, carpet and no fireplace.
Large traditional walk-out basement in Atlanta with orange walls, carpet and no fireplace.
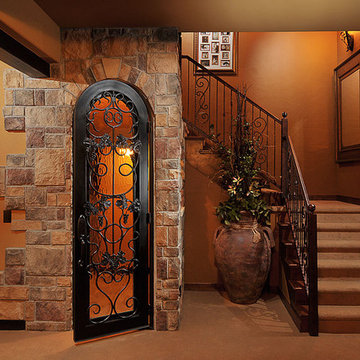
This spectacular basement has something in it for everyone. The client has a custom home and wanted the basement to complement the upstairs, yet making the basement a great playroom for all ages.
The stone work from the exterior was brought through the basement to accent the columns, wine cellar, and fireplace. An old world look was created with the stain wood beam detail, knotty alder bookcases and bench seats. The wet bar granite slab countertop was an amazing 4 inches thick with a chiseled edge. To accent the countertop, alder wainscot and travertine tiled flooring was used. Plenty of architectural details were added in the ceiling and walls to provide a very custom look.
The basement was to be not only beautiful, but functional too. A study area was designed into the plans, a specialized hobby room was built, and a gym with mirrors rounded out the plans. Ample amount of unfinished storage was left in the utility room.
Basement with Orange Walls Ideas and Designs
1
