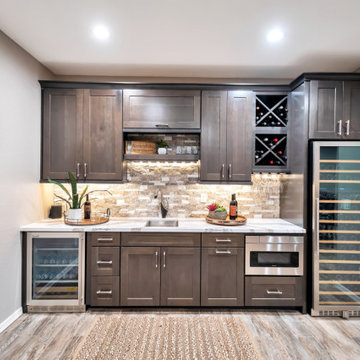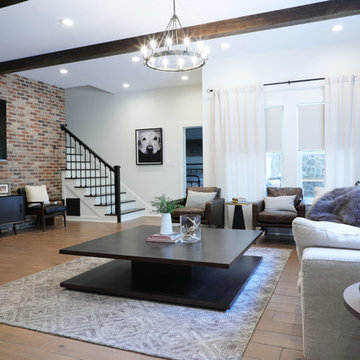Affordable Basement with Porcelain Flooring Ideas and Designs
Refine by:
Budget
Sort by:Popular Today
1 - 20 of 284 photos

This used to be a completely unfinished basement with concrete floors, cinder block walls, and exposed floor joists above. The homeowners wanted to finish the space to include a wet bar, powder room, separate play room for their daughters, bar seating for watching tv and entertaining, as well as a finished living space with a television with hidden surround sound speakers throughout the space. They also requested some unfinished spaces; one for exercise equipment, and one for HVAC, water heater, and extra storage. With those requests in mind, I designed the basement with the above required spaces, while working with the contractor on what components needed to be moved. The homeowner also loved the idea of sliding barn doors, which we were able to use as at the opening to the unfinished storage/HVAC area.
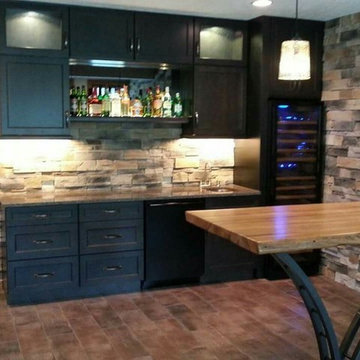
Medium sized look-out basement in Omaha with multi-coloured walls, porcelain flooring, no fireplace and brown floors.

Design ideas for a small traditional basement in Portland with beige walls, porcelain flooring and grey floors.
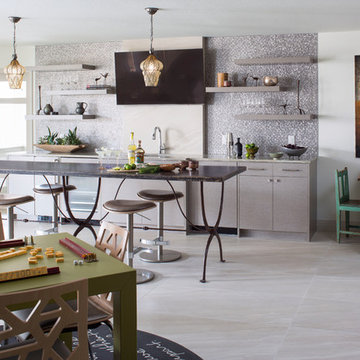
EMR Photography
Inspiration for a large traditional walk-out basement in Denver with white walls, porcelain flooring and white floors.
Inspiration for a large traditional walk-out basement in Denver with white walls, porcelain flooring and white floors.
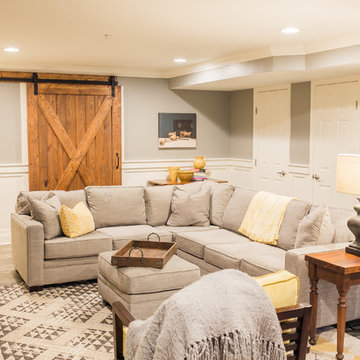
Photo of a medium sized farmhouse walk-out basement in Baltimore with grey walls and porcelain flooring.
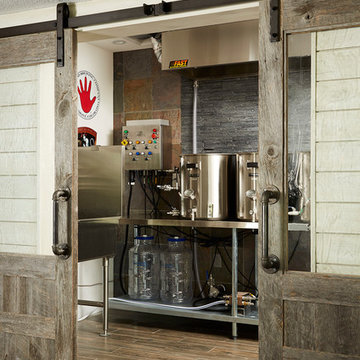
Custom double reclaimed wood sliding barn doors, Brewery installation by client. Shiplap walls, Alyssa Lee Photography
This is an example of a large classic walk-out basement in Minneapolis with grey walls, porcelain flooring and beige floors.
This is an example of a large classic walk-out basement in Minneapolis with grey walls, porcelain flooring and beige floors.
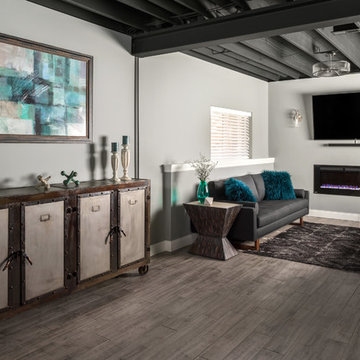
Large traditional look-out basement in St Louis with grey walls, porcelain flooring, a ribbon fireplace and grey floors.
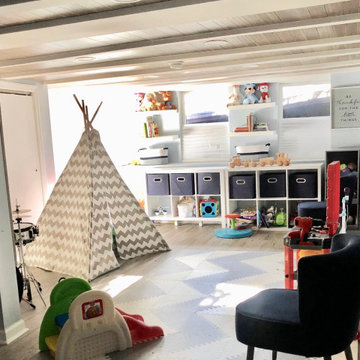
Farmhouse basement restoration, stone wall repointing, finished walkout basement with kid's playroom.
This is an example of a medium sized coastal walk-out basement in New York with grey walls, porcelain flooring, no fireplace and grey floors.
This is an example of a medium sized coastal walk-out basement in New York with grey walls, porcelain flooring, no fireplace and grey floors.

Design ideas for a medium sized classic look-out basement in New York with porcelain flooring, a standard fireplace, a tiled fireplace surround, grey floors and a chimney breast.

Catherine "Cie" Stroud Photography
This is an example of a medium sized contemporary walk-out basement in New York with white walls, no fireplace, porcelain flooring and brown floors.
This is an example of a medium sized contemporary walk-out basement in New York with white walls, no fireplace, porcelain flooring and brown floors.
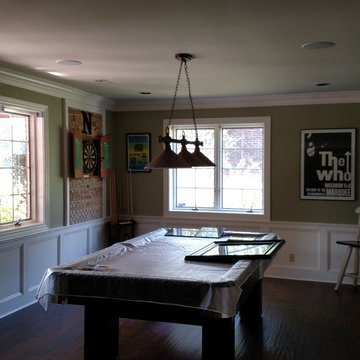
this project is a basement renovation that included removal of existing walls to create one large room with see through fireplace, new kitchen cabinets, new ceramic tile flooring, granite counter tops, creek stone work, wainscoting, new painting
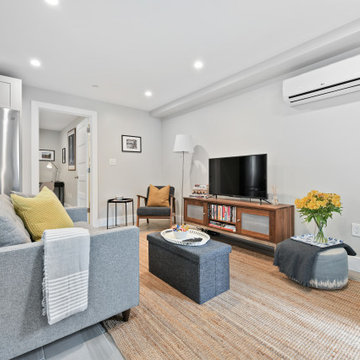
We converted the basement to an Accessory Dwelling Unit (ADU); completely separated from the Main House. DC zoning + codes required sprinklers to be installed throught the guest suite. Once we confirmed the depth of the original foundation was deep enough, the basement slab was lowered 8" to provide a code compliant + comfortable ceiling heigth.

New lower level wet bar complete with glass backsplash, floating shelving with built-in backlighting, built-in microwave, beveral cooler, 18" dishwasher, wine storage, tile flooring, carpet, lighting, etc.
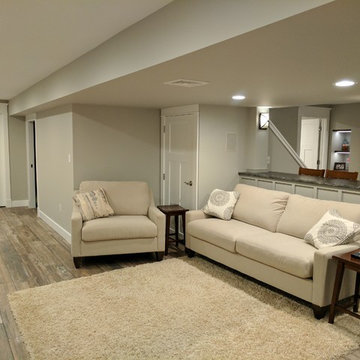
This used to be a completely unfinished basement with concrete floors, cinder block walls, and exposed floor joists above. The homeowners wanted to finish the space to include a wet bar, powder room, separate play room for their daughters, bar seating for watching tv and entertaining, as well as a finished living space with a television with hidden surround sound speakers throughout the space. They also requested some unfinished spaces; one for exercise equipment, and one for HVAC, water heater, and extra storage. With those requests in mind, I designed the basement with the above required spaces, while working with the contractor on what components needed to be moved. The homeowner also loved the idea of sliding barn doors, which we were able to use as at the opening to the unfinished storage/HVAC area.
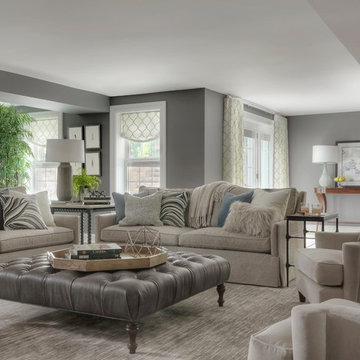
This walkout basement space is entertainment central. Just steps away from the pool, spa and golf course, the family spends a lot of time entertaining here.
alise o'brien photography
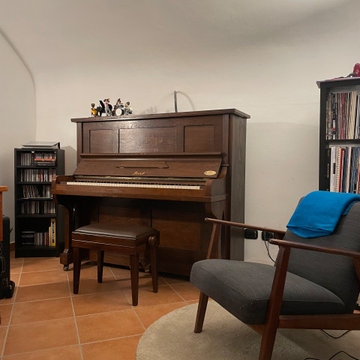
Inspiration for an expansive contemporary fully buried basement in Milan with a game room, white walls, porcelain flooring, red floors and a vaulted ceiling.
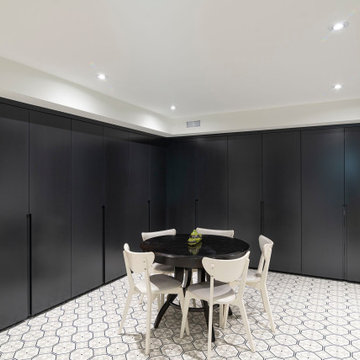
Large traditional basement in Toronto with porcelain flooring and multi-coloured floors.
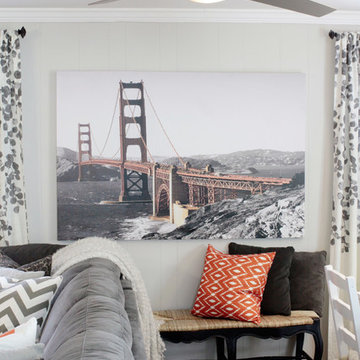
R.K Scarlett Photography
Medium sized classic walk-out basement in DC Metro with grey walls and porcelain flooring.
Medium sized classic walk-out basement in DC Metro with grey walls and porcelain flooring.
Affordable Basement with Porcelain Flooring Ideas and Designs
1
