Basement with White Walls and a Ribbon Fireplace Ideas and Designs
Refine by:
Budget
Sort by:Popular Today
1 - 20 of 201 photos

Large open floor plan in basement with full built-in bar, fireplace, game room and seating for all sorts of activities. Cabinetry at the bar provided by Brookhaven Cabinetry manufactured by Wood-Mode Cabinetry. Cabinetry is constructed from maple wood and finished in an opaque finish. Glass front cabinetry includes reeded glass for privacy. Bar is over 14 feet long and wrapped in wainscot panels. Although not shown, the interior of the bar includes several undercounter appliances: refrigerator, dishwasher drawer, microwave drawer and refrigerator drawers; all, except the microwave, have decorative wood panels.
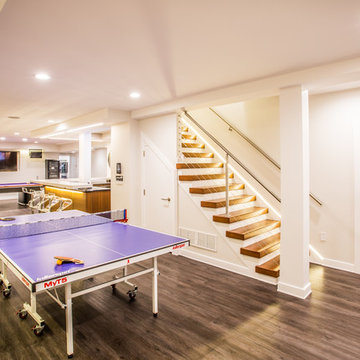
Photo of an expansive contemporary fully buried basement in New York with white walls, dark hardwood flooring and a ribbon fireplace.

This is an example of a large modern walk-out basement in St Louis with a home bar, white walls, vinyl flooring, a ribbon fireplace, a wooden fireplace surround and brown floors.
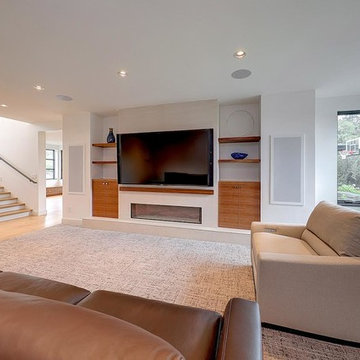
Photo of a large contemporary walk-out basement in Portland with white walls, light hardwood flooring, a ribbon fireplace, a plastered fireplace surround and beige floors.

Photo of a medium sized scandinavian look-out basement in Other with white walls, light hardwood flooring, a ribbon fireplace and beige floors.
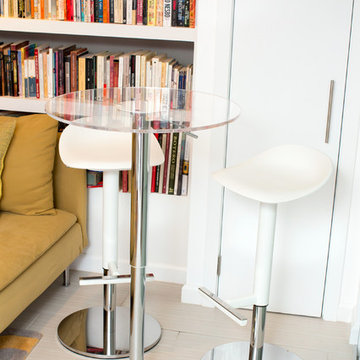
Integrated exercise room and office space, entertainment room with minibar and bubble chair, play room with under the stairs cool doll house, steam bath
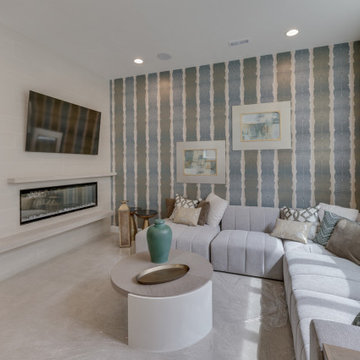
Photos by Mark Myers of Myers Imaging
Large look-out basement in Indianapolis with white walls, carpet, a ribbon fireplace, beige floors and wallpapered walls.
Large look-out basement in Indianapolis with white walls, carpet, a ribbon fireplace, beige floors and wallpapered walls.
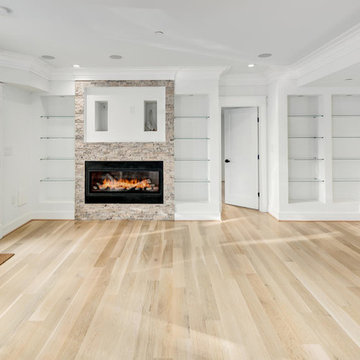
Design ideas for a large modern walk-out basement in DC Metro with white walls, light hardwood flooring, a ribbon fireplace, a stone fireplace surround and beige floors.
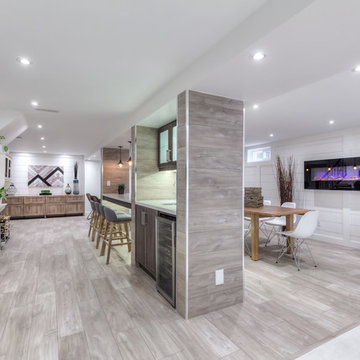
Inspiration for a large beach style walk-out basement in Toronto with white walls, laminate floors and a ribbon fireplace.
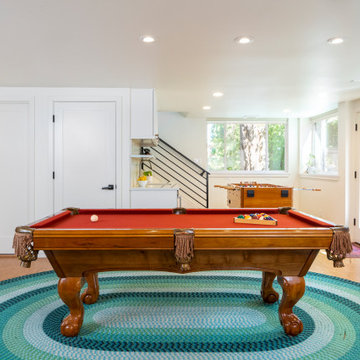
The basement can function as an entire rentable studio unit. There is a separate access door, a kitchenette, living room, bathroom, laundry and storage.
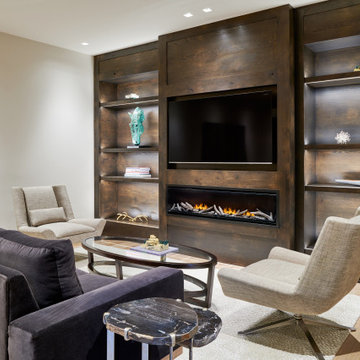
Design ideas for a large contemporary basement in Denver with light hardwood flooring, a ribbon fireplace, a wooden fireplace surround, white walls and beige floors.
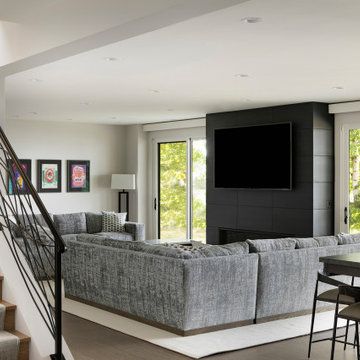
Inspiration for a contemporary walk-out basement in Minneapolis with a home bar, white walls, a ribbon fireplace, a metal fireplace surround, brown floors and a chimney breast.
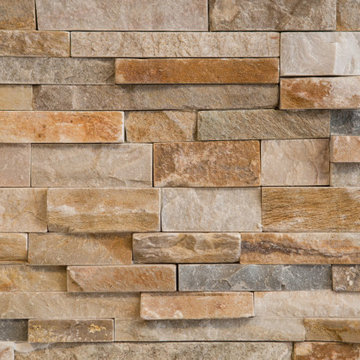
Stacked stone detail in the basement fireplaces.
Expansive traditional look-out basement in Chicago with white walls, concrete flooring, a ribbon fireplace, a stone fireplace surround and grey floors.
Expansive traditional look-out basement in Chicago with white walls, concrete flooring, a ribbon fireplace, a stone fireplace surround and grey floors.
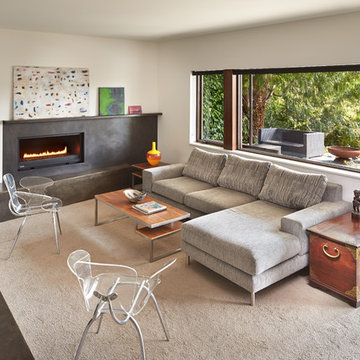
photo by Benjamin Benschneider
Inspiration for a medium sized modern walk-out basement in Seattle with white walls, carpet, a ribbon fireplace and a metal fireplace surround.
Inspiration for a medium sized modern walk-out basement in Seattle with white walls, carpet, a ribbon fireplace and a metal fireplace surround.
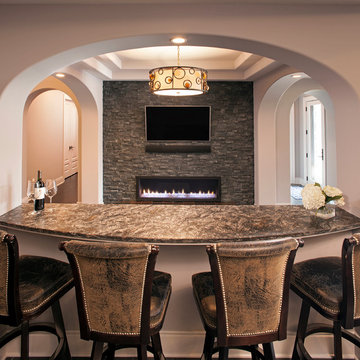
Builder: John Kraemer & Sons | Design: Rauscher & Associates | Landscape Design: Coen + Partners | Photography: Landmark Photography
This is an example of a walk-out basement in Minneapolis with white walls, dark hardwood flooring, a stone fireplace surround and a ribbon fireplace.
This is an example of a walk-out basement in Minneapolis with white walls, dark hardwood flooring, a stone fireplace surround and a ribbon fireplace.
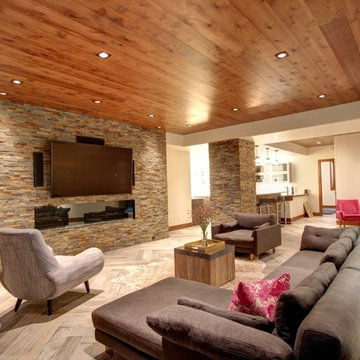
Jenn Cohen
Design ideas for a large midcentury fully buried basement in Denver with white walls, light hardwood flooring, a ribbon fireplace and a stone fireplace surround.
Design ideas for a large midcentury fully buried basement in Denver with white walls, light hardwood flooring, a ribbon fireplace and a stone fireplace surround.
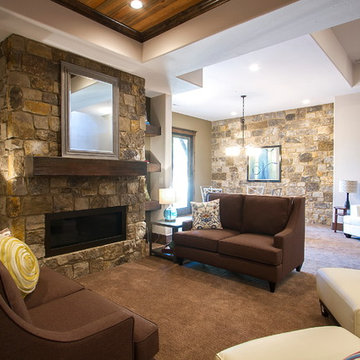
Photo of a medium sized rustic walk-out basement in Denver with white walls, carpet and a ribbon fireplace.
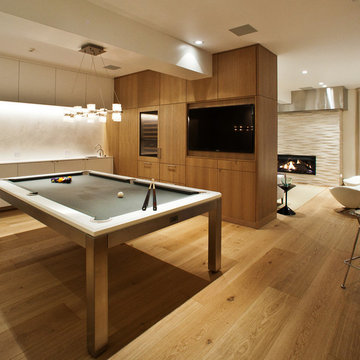
The basement has a pool table area with a wet bar along one wall, a wine cooler, and a TV. This room makes for a an amazing entertainment space.
Design ideas for a large contemporary look-out basement in Denver with white walls, light hardwood flooring, a stone fireplace surround, a ribbon fireplace and a game room.
Design ideas for a large contemporary look-out basement in Denver with white walls, light hardwood flooring, a stone fireplace surround, a ribbon fireplace and a game room.

A young growing family purchased a great home in Chicago’s West Bucktown, right by Logan Square. It had good bones. The basement had been redone at some point, but it was due for another refresh. It made sense to plan a mindful remodel that would acommodate life as the kids got older.
“A nice place to just hang out” is what the owners told us they wanted. “You want your kids to want to be in your house. When friends are over, you want them to have a nice space to go to and enjoy.”
Design Objectives:
Level up the style to suit this young family
Add bar area, desk, and plenty of storage
Include dramatic linear fireplace
Plan for new sectional
Improve overall lighting
THE REMODEL
Design Challenges:
Awkward corner fireplace creates a challenge laying out furniture
No storage for kids’ toys and games
Existing space was missing the wow factor – it needs some drama
Update the lighting scheme
Design Solutions:
Remove the existing corner fireplace and dated mantle, replace with sleek linear fireplace
Add tile to both fireplace wall and tv wall for interest and drama
Include open shelving for storage and display
Create bar area, ample storage, and desk area
THE RENEWED SPACE
The homeowners love their renewed basement. It’s truly a welcoming, functional space. They can enjoy it together as a family, and it also serves as a peaceful retreat for the parents once the kids are tucked in for the night.
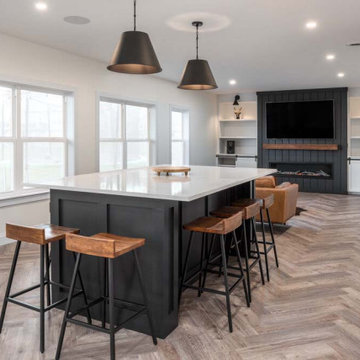
This is an example of a large modern walk-out basement in St Louis with white walls, vinyl flooring, a ribbon fireplace, a wooden fireplace surround and brown floors.
Basement with White Walls and a Ribbon Fireplace Ideas and Designs
1