Basement with White Walls and Dark Hardwood Flooring Ideas and Designs
Refine by:
Budget
Sort by:Popular Today
1 - 20 of 358 photos
Item 1 of 3

This lower level kitchenette/wet bar was designed with Mid Continent Cabinetry’s Vista line. A shaker Yorkshire door style was chosen in HDF (High Density Fiberboard) finished in a trendy Brizo Blue paint color. Vista Cabinetry is full access, frameless cabinetry built for more usable storage space.
The mix of soft, gold tone hardware accents, bold paint color and lots of decorative touches combine to create a wonderful, custom cabinetry look filled with tons of character.

Dallas & Harris Photography
Design ideas for a large modern walk-out basement in Denver with a home bar, white walls, dark hardwood flooring, a standard fireplace, a plastered fireplace surround and brown floors.
Design ideas for a large modern walk-out basement in Denver with a home bar, white walls, dark hardwood flooring, a standard fireplace, a plastered fireplace surround and brown floors.

Photo of a small country look-out basement in Atlanta with white walls, dark hardwood flooring, no fireplace and brown floors.

Douglas VanderHorn Architects
From grand estates, to exquisite country homes, to whole house renovations, the quality and attention to detail of a "Significant Homes" custom home is immediately apparent. Full time on-site supervision, a dedicated office staff and hand picked professional craftsmen are the team that take you from groundbreaking to occupancy. Every "Significant Homes" project represents 45 years of luxury homebuilding experience, and a commitment to quality widely recognized by architects, the press and, most of all....thoroughly satisfied homeowners. Our projects have been published in Architectural Digest 6 times along with many other publications and books. Though the lion share of our work has been in Fairfield and Westchester counties, we have built homes in Palm Beach, Aspen, Maine, Nantucket and Long Island.

Large open floor plan in basement with full built-in bar, fireplace, game room and seating for all sorts of activities. Cabinetry at the bar provided by Brookhaven Cabinetry manufactured by Wood-Mode Cabinetry. Cabinetry is constructed from maple wood and finished in an opaque finish. Glass front cabinetry includes reeded glass for privacy. Bar is over 14 feet long and wrapped in wainscot panels. Although not shown, the interior of the bar includes several undercounter appliances: refrigerator, dishwasher drawer, microwave drawer and refrigerator drawers; all, except the microwave, have decorative wood panels.
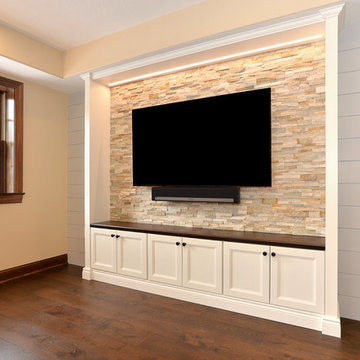
Medium sized traditional walk-out basement in Other with white walls, dark hardwood flooring, a standard fireplace, a stone fireplace surround and brown floors.
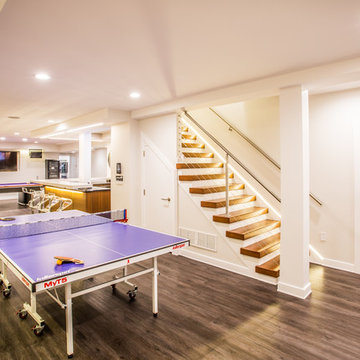
Photo of an expansive contemporary fully buried basement in New York with white walls, dark hardwood flooring and a ribbon fireplace.
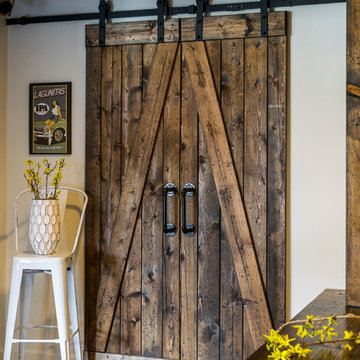
Karen Palmer Photography
This is an example of a large country walk-out basement in St Louis with white walls, dark hardwood flooring, a standard fireplace, a brick fireplace surround and brown floors.
This is an example of a large country walk-out basement in St Louis with white walls, dark hardwood flooring, a standard fireplace, a brick fireplace surround and brown floors.
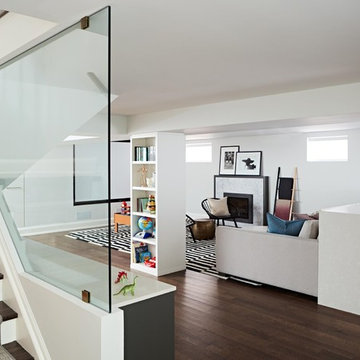
This is an example of a medium sized traditional look-out basement in Toronto with white walls, dark hardwood flooring, a standard fireplace, a stone fireplace surround and brown floors.

Large rustic walk-out basement in Other with white walls, dark hardwood flooring, a standard fireplace and a stone fireplace surround.

Inspiration for a large contemporary fully buried basement in Minneapolis with white walls, dark hardwood flooring, a standard fireplace, a stone fireplace surround and brown floors.
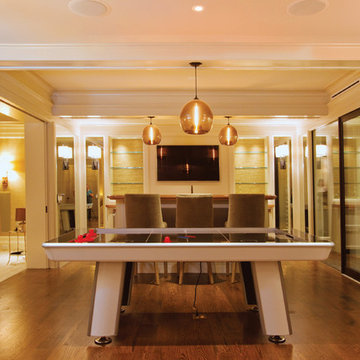
Design ideas for a contemporary fully buried basement in New York with white walls and dark hardwood flooring.
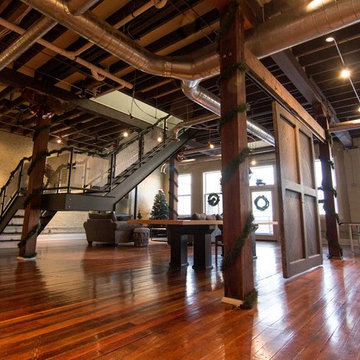
Expansive urban walk-out basement in Orange County with white walls, brown floors and dark hardwood flooring.
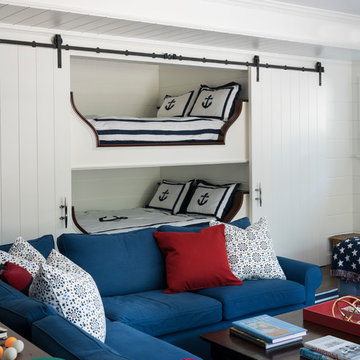
A nautical themed basement recreation room with shiplap paneling features v-groove board complements at the ceiling soffit and the barn doors that reveal a double bunk-bed niche with shelf space and trundle.
James Merrell Photography
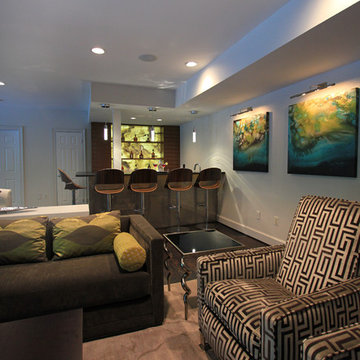
Danielle Frye
Inspiration for a large contemporary walk-out basement in DC Metro with white walls and dark hardwood flooring.
Inspiration for a large contemporary walk-out basement in DC Metro with white walls and dark hardwood flooring.

Residential lounge area created in the lower lever of a very large upscale home. Photo by: Eric Freedman
Design ideas for a contemporary basement in New York with white walls, dark hardwood flooring and brown floors.
Design ideas for a contemporary basement in New York with white walls, dark hardwood flooring and brown floors.
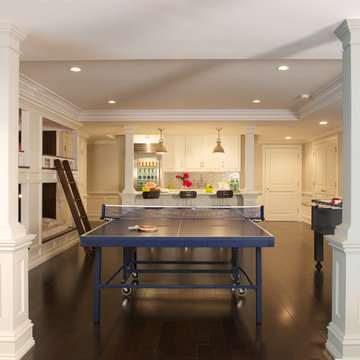
Inspiration for a large traditional walk-out basement in New York with white walls and dark hardwood flooring.
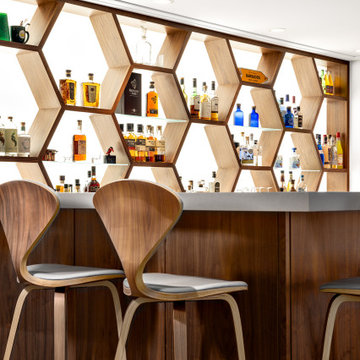
Our clients hired us to completely renovate and furnish their PEI home — and the results were transformative. Inspired by their natural views and love of entertaining, each space in this PEI home is distinctly original yet part of the collective whole.
We used color, patterns, and texture to invite personality into every room: the fish scale tile backsplash mosaic in the kitchen, the custom lighting installation in the dining room, the unique wallpapers in the pantry, powder room and mudroom, and the gorgeous natural stone surfaces in the primary bathroom and family room.
We also hand-designed several features in every room, from custom furnishings to storage benches and shelving to unique honeycomb-shaped bar shelves in the basement lounge.
The result is a home designed for relaxing, gathering, and enjoying the simple life as a couple.

Inspiration for a medium sized modern fully buried basement in Minneapolis with white walls, dark hardwood flooring, a standard fireplace, a plastered fireplace surround and multi-coloured floors.
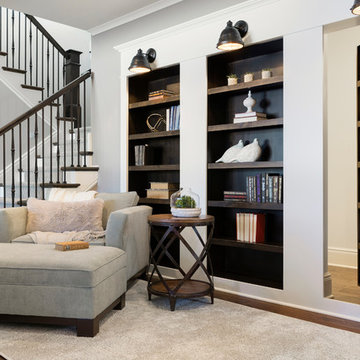
Spacecrafting
Photo of a look-out basement in Minneapolis with white walls, dark hardwood flooring and brown floors.
Photo of a look-out basement in Minneapolis with white walls, dark hardwood flooring and brown floors.
Basement with White Walls and Dark Hardwood Flooring Ideas and Designs
1