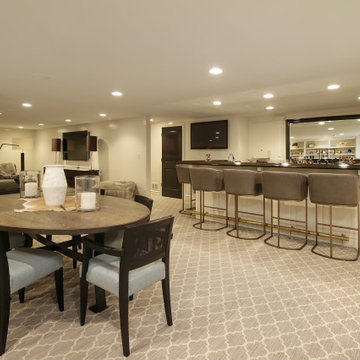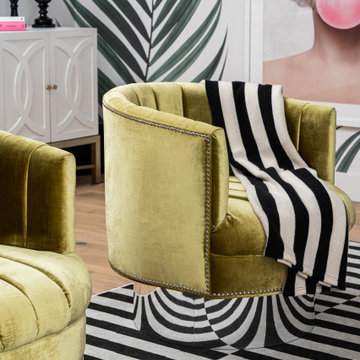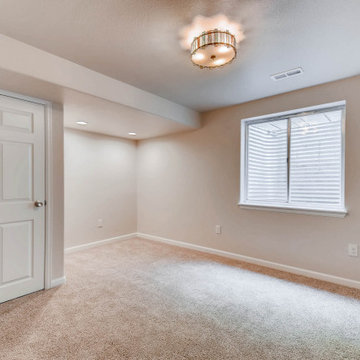Basement with White Walls and Yellow Walls Ideas and Designs
Refine by:
Budget
Sort by:Popular Today
1 - 20 of 7,076 photos
Item 1 of 3

Primrose Model - Garden Villa Collection
Pricing, floorplans, virtual tours, community information and more at https://www.robertthomashomes.com/

This rustic-inspired basement includes an entertainment area, two bars, and a gaming area. The renovation created a bathroom and guest room from the original office and exercise room. To create the rustic design the renovation used different naturally textured finishes, such as Coretec hard pine flooring, wood-look porcelain tile, wrapped support beams, walnut cabinetry, natural stone backsplashes, and fireplace surround,

Photography by Richard Mandelkorn
This is an example of a large traditional basement in Boston with white walls, no fireplace, medium hardwood flooring and a dado rail.
This is an example of a large traditional basement in Boston with white walls, no fireplace, medium hardwood flooring and a dado rail.

Design ideas for a medium sized urban fully buried basement in Philadelphia with a home cinema, white walls, laminate floors, a standard fireplace, a wooden fireplace surround, brown floors and exposed beams.

This contemporary rustic basement remodel transformed an unused part of the home into completely cozy, yet stylish, living, play, and work space for a young family. Starting with an elegant spiral staircase leading down to a multi-functional garden level basement. The living room set up serves as a gathering space for the family separate from the main level to allow for uninhibited entertainment and privacy. The floating shelves and gorgeous shiplap accent wall makes this room feel much more elegant than just a TV room. With plenty of storage for the entire family, adjacent from the TV room is an additional reading nook, including built-in custom shelving for optimal storage with contemporary design.
Photo by Mark Quentin / StudioQphoto.com

Design ideas for a medium sized fully buried basement in Chicago with white walls, carpet, no fireplace and grey floors.

Alyssa Lee Photography
Photo of a medium sized farmhouse look-out basement in Minneapolis with white walls, carpet, a standard fireplace, a tiled fireplace surround and beige floors.
Photo of a medium sized farmhouse look-out basement in Minneapolis with white walls, carpet, a standard fireplace, a tiled fireplace surround and beige floors.

Large open floor plan in basement with full built-in bar, fireplace, game room and seating for all sorts of activities. Cabinetry at the bar provided by Brookhaven Cabinetry manufactured by Wood-Mode Cabinetry. Cabinetry is constructed from maple wood and finished in an opaque finish. Glass front cabinetry includes reeded glass for privacy. Bar is over 14 feet long and wrapped in wainscot panels. Although not shown, the interior of the bar includes several undercounter appliances: refrigerator, dishwasher drawer, microwave drawer and refrigerator drawers; all, except the microwave, have decorative wood panels.

Basement Media Room
Inspiration for an urban fully buried basement in Cincinnati with white walls and white floors.
Inspiration for an urban fully buried basement in Cincinnati with white walls and white floors.

This basement remodel held special significance for an expectant young couple eager to adapt their home for a growing family. Facing the challenge of an open layout that lacked functionality, our team delivered a complete transformation.
The project's scope involved reframing the layout of the entire basement, installing plumbing for a new bathroom, modifying the stairs for code compliance, and adding an egress window to create a livable bedroom. The redesigned space now features a guest bedroom, a fully finished bathroom, a cozy living room, a practical laundry area, and private, separate office spaces. The primary objective was to create a harmonious, open flow while ensuring privacy—a vital aspect for the couple. The final result respects the original character of the house, while enhancing functionality for the evolving needs of the homeowners expanding family.

This is an example of a medium sized rural look-out basement in Other with a home bar, white walls, vinyl flooring, brown floors and tongue and groove walls.

Inspiration for a modern walk-out basement in Omaha with white walls, a ribbon fireplace, a timber clad chimney breast and tongue and groove walls.

{rimary Bathroom tub is gorgeous
Inspiration for a large contemporary fully buried basement in Los Angeles with a game room, white walls and wallpapered walls.
Inspiration for a large contemporary fully buried basement in Los Angeles with a game room, white walls and wallpapered walls.

This LVP driftwood-inspired design balances overcast grey hues with subtle taupes. A smooth, calming style with a neutral undertone that works with all types of decor. The Modin Rigid luxury vinyl plank flooring collection is the new standard in resilient flooring. Modin Rigid offers true embossed-in-register texture, creating a surface that is convincing to the eye and to the touch; a low sheen level to ensure a natural look that wears well over time; four-sided enhanced bevels to more accurately emulate the look of real wood floors; wider and longer waterproof planks; an industry-leading wear layer; and a pre-attached underlayment.
The Modin Rigid luxury vinyl plank flooring collection is the new standard in resilient flooring. Modin Rigid offers true embossed-in-register texture, creating a surface that is convincing to the eye and to the touch; a low sheen level to ensure a natural look that wears well over time; four-sided enhanced bevels to more accurately emulate the look of real wood floors; wider and longer waterproof planks; an industry-leading wear layer; and a pre-attached underlayment.

Basement finished to include game room, family room, shiplap wall treatment, sliding barn door and matching beam, numerous built-ins, new staircase, home gym, locker room and bathroom in addition to wine bar area.

Photo of a farmhouse fully buried basement in Boston with white walls, carpet, a standard fireplace, a brick fireplace surround, multi-coloured floors, tongue and groove walls and feature lighting.

Interior Design, Custom Furniture Design & Art Curation by Chango & Co.
This is an example of a medium sized coastal look-out basement in New York with white walls, light hardwood flooring, no fireplace and brown floors.
This is an example of a medium sized coastal look-out basement in New York with white walls, light hardwood flooring, no fireplace and brown floors.

Small basement finish with rustic wood wall.
Design ideas for a small rustic look-out basement in Denver with white walls, carpet and beige floors.
Design ideas for a small rustic look-out basement in Denver with white walls, carpet and beige floors.

Basement reno,
Inspiration for a medium sized farmhouse fully buried basement in Minneapolis with a home bar, white walls, carpet, grey floors, a wood ceiling and panelled walls.
Inspiration for a medium sized farmhouse fully buried basement in Minneapolis with a home bar, white walls, carpet, grey floors, a wood ceiling and panelled walls.

Inspiration for a fully buried basement in Minneapolis with white walls, carpet, grey floors and exposed beams.
Basement with White Walls and Yellow Walls Ideas and Designs
1