Basement with White Walls Ideas and Designs

Basement Living Area
2008 Cincinnati Magazine Interior Design Award
Photography: Mike Bresnen
Modern look-out basement in Cincinnati with white walls, carpet, no fireplace and white floors.
Modern look-out basement in Cincinnati with white walls, carpet, no fireplace and white floors.

Luxe family game room with a mix of warm natural surfaces and fun fabrics.
Design ideas for an expansive classic look-out basement in Omaha with white walls, carpet, a two-sided fireplace, a stone fireplace surround, grey floors and a coffered ceiling.
Design ideas for an expansive classic look-out basement in Omaha with white walls, carpet, a two-sided fireplace, a stone fireplace surround, grey floors and a coffered ceiling.
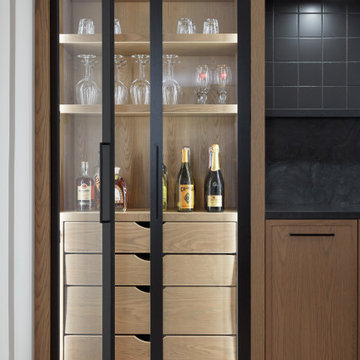
These impressive tall cabinets, featuring sleek black frames and glass inserts on each side, provide a harmonious balance in the design. Stylish white oak open shelving and drawers, complete with integrated radius top-edge pulls, offer both functional storage and elegant display options. All are enhanced with integrated lighting that gently illuminates the stored items.
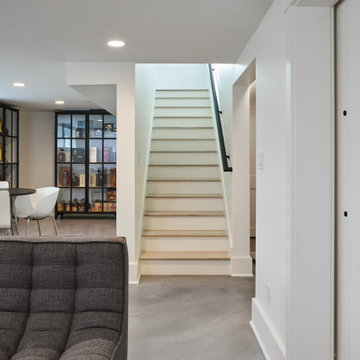
Black and white basement with home gym, bar and concrete floors.
This is an example of a medium sized classic basement in Seattle with a home bar, white walls, concrete flooring and grey floors.
This is an example of a medium sized classic basement in Seattle with a home bar, white walls, concrete flooring and grey floors.
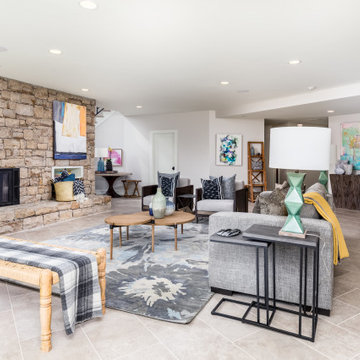
Walk-out basement in Kansas City with a game room, white walls, porcelain flooring, a standard fireplace, a stone fireplace surround and grey floors.
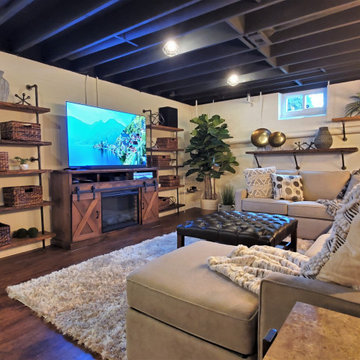
This is an example of a medium sized urban fully buried basement in Philadelphia with a home cinema, white walls, laminate floors, a standard fireplace, a wooden fireplace surround, brown floors and exposed beams.

This LVP driftwood-inspired design balances overcast grey hues with subtle taupes. A smooth, calming style with a neutral undertone that works with all types of decor. The Modin Rigid luxury vinyl plank flooring collection is the new standard in resilient flooring. Modin Rigid offers true embossed-in-register texture, creating a surface that is convincing to the eye and to the touch; a low sheen level to ensure a natural look that wears well over time; four-sided enhanced bevels to more accurately emulate the look of real wood floors; wider and longer waterproof planks; an industry-leading wear layer; and a pre-attached underlayment.
The Modin Rigid luxury vinyl plank flooring collection is the new standard in resilient flooring. Modin Rigid offers true embossed-in-register texture, creating a surface that is convincing to the eye and to the touch; a low sheen level to ensure a natural look that wears well over time; four-sided enhanced bevels to more accurately emulate the look of real wood floors; wider and longer waterproof planks; an industry-leading wear layer; and a pre-attached underlayment.

Storage needed to be hidden but there was very little space to put it, so we did the best we could with the bulkheads dictating where this was best placed.

Our clients needed a space to wow their guests and this is what we gave them! Pool table, Gathering Island, Card Table, Piano and much more!
This is an example of a medium sized classic walk-out basement in Omaha with white walls, porcelain flooring, no fireplace and grey floors.
This is an example of a medium sized classic walk-out basement in Omaha with white walls, porcelain flooring, no fireplace and grey floors.

Basement with 3 sets of sliders leading to covered back patio and spa
This is an example of an expansive traditional walk-out basement in Other with a game room, white walls, laminate floors and brown floors.
This is an example of an expansive traditional walk-out basement in Other with a game room, white walls, laminate floors and brown floors.
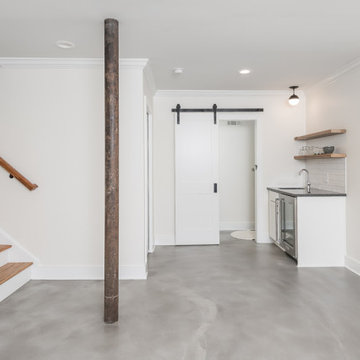
Our clients had significant damage to their finished basement from a city sewer line break at the street. Once mitigation and sanitation were complete, we worked with our clients to maximized the space by relocating the powder room and wet bar cabinetry and opening up the main living area. The basement now functions as a much wished for exercise area and hang out lounge. The wood shelves, concrete floors and barn door give the basement a modern feel. We are proud to continue to give this client a great renovation experience.

Designed by Beatrice M. Fulford-Jones
Spectacular luxury condominium in Metro Boston.
Inspiration for a small modern look-out basement in Boston with white walls, concrete flooring and grey floors.
Inspiration for a small modern look-out basement in Boston with white walls, concrete flooring and grey floors.
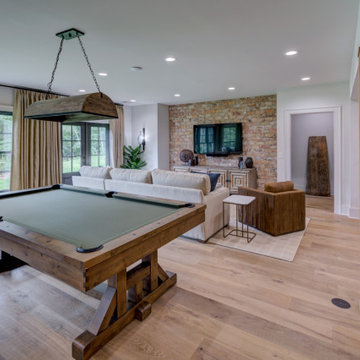
Design ideas for a large walk-out basement in Atlanta with white walls, light hardwood flooring, no fireplace and brown floors.

Subterranean Game Room
Inspiration for an expansive coastal fully buried basement in Orange County with white walls, concrete flooring and grey floors.
Inspiration for an expansive coastal fully buried basement in Orange County with white walls, concrete flooring and grey floors.
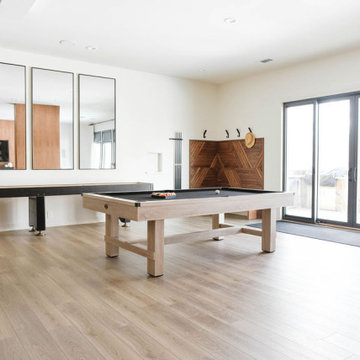
Design ideas for a large contemporary walk-out basement in Omaha with white walls, light hardwood flooring, no fireplace and beige floors.
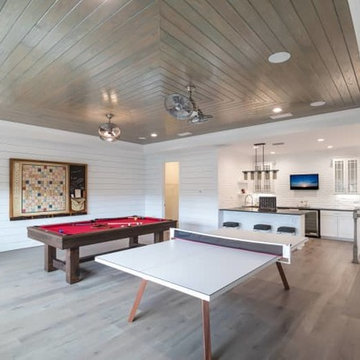
Game Room with Pool Table, White Ping Pong Table, Wall Mounted Scrabble Board, and Custom Built-In Bar with White Painted Brick Accent Wall. Walls are Shiplap and Ceilings are Stained Board in a Repetitive Square Pattern.

Built-In storage featuring floor to ceiling doors. White flat panel with detail.
Medium sized classic walk-out basement in DC Metro with white walls, vinyl flooring, no fireplace and multi-coloured floors.
Medium sized classic walk-out basement in DC Metro with white walls, vinyl flooring, no fireplace and multi-coloured floors.
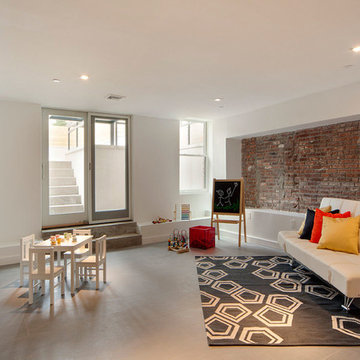
Industrial walk-out basement in New York with white walls, no fireplace and grey floors.

Photo of a large contemporary walk-out basement with white walls, porcelain flooring, a standard fireplace, a tiled fireplace surround and grey floors.
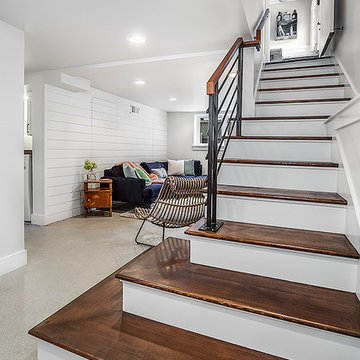
Traditional look-out basement in Seattle with white walls and no fireplace.
Basement with White Walls Ideas and Designs
4