Basement with Laminate Floors Ideas and Designs
Refine by:
Budget
Sort by:Popular Today
1 - 20 of 2,119 photos
Item 1 of 2

This rustic-inspired basement includes an entertainment area, two bars, and a gaming area. The renovation created a bathroom and guest room from the original office and exercise room. To create the rustic design the renovation used different naturally textured finishes, such as Coretec hard pine flooring, wood-look porcelain tile, wrapped support beams, walnut cabinetry, natural stone backsplashes, and fireplace surround,

Design ideas for a medium sized urban fully buried basement in Philadelphia with a home cinema, white walls, laminate floors, a standard fireplace, a wooden fireplace surround, brown floors and exposed beams.

In this basement a full bath, kitchenette, media space and workout room were created giving the family a great area for both kids and adults to entertain.

We were able to take a partially remodeled basement and give it a full facelift. We installed all new LVP flooring in the game, bar, stairs, and living room areas, tile flooring in the mud room and bar area, repaired and painted all the walls and ceiling, replaced the old drop ceiling tiles with decorative ones to give a coffered ceiling look, added more lighting, installed a new mantle, and changed out all the door hardware to black knobs and hinges. This is now truly a great place to entertain or just have some fun with the family.

We built a multi-function wall-to-wall TV/entertainment and home office unit along a long wall in a basement. Our clients had 2 small children and already spent a lot of time in their basement, but needed a modern design solution to house their TV, video games, provide more storage, have a home office workspace, and conceal a protruding foundation wall.
We designed a TV niche and open shelving for video game consoles and games, open shelving for displaying decor, overhead and side storage, sliding shelving doors, desk and side storage, open shelving, electrical panel hidden access, power and USB ports, and wall panels to create a flush cabinetry appearance.
These custom cabinets were designed by O.NIX Kitchens & Living and manufactured in Italy by Biefbi Cucine in high gloss laminate and dark brown wood laminate.
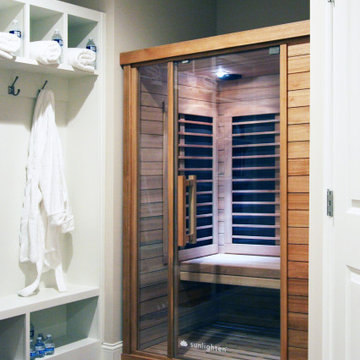
Prefab Sauna with custom wardrobe to hold robes and other essentials
Inspiration for a medium sized traditional basement in DC Metro with laminate floors.
Inspiration for a medium sized traditional basement in DC Metro with laminate floors.

Medium sized traditional look-out basement in New York with grey walls, laminate floors, no fireplace and brown floors.

Photo of a medium sized classic walk-out basement in Seattle with grey walls, laminate floors, a standard fireplace, a stone fireplace surround and brown floors.

Design ideas for a medium sized urban walk-out basement in Atlanta with brown walls, laminate floors, no fireplace and brown floors.
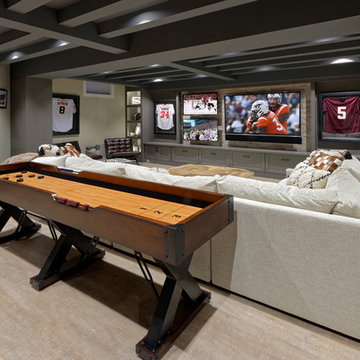
Photographer: Bob Narod
Inspiration for a large traditional fully buried basement in DC Metro with laminate floors and multi-coloured walls.
Inspiration for a large traditional fully buried basement in DC Metro with laminate floors and multi-coloured walls.

Expansive rural fully buried basement in Other with grey walls, laminate floors and beige floors.
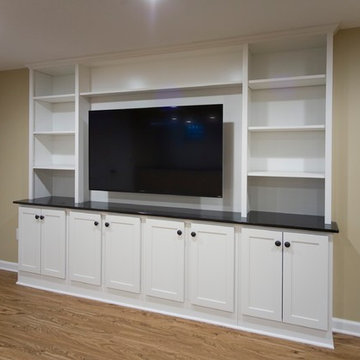
Photo of a large traditional fully buried basement in Philadelphia with beige walls and laminate floors.
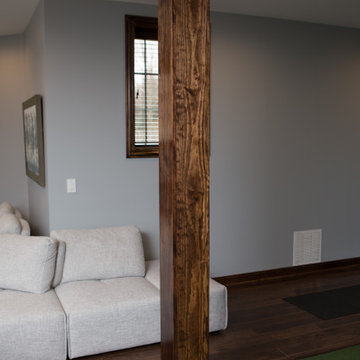
Wooden support column in Elgin basement renovation.
Inspiration for a large traditional look-out basement in Chicago with grey walls, laminate floors, no fireplace and brown floors.
Inspiration for a large traditional look-out basement in Chicago with grey walls, laminate floors, no fireplace and brown floors.

Large retro fully buried basement in Denver with a home cinema, beige walls, laminate floors and brown floors.
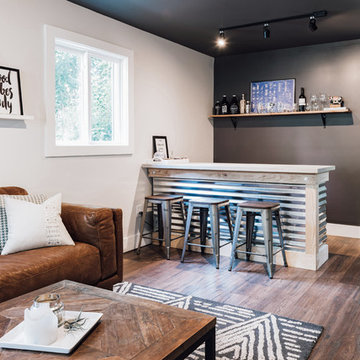
This is an example of a medium sized contemporary look-out basement in Charlotte with grey walls, laminate floors and brown floors.
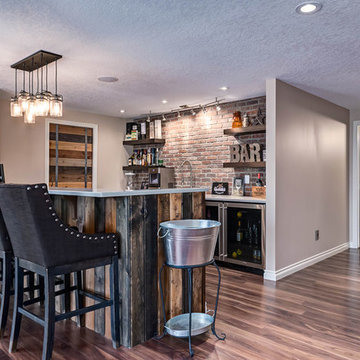
Basement Wet Bar area showcasing a thin brick feature wall, wood shelving and a reclaimed wood barn door.
Medium sized urban walk-out basement in Calgary with beige walls, laminate floors and brown floors.
Medium sized urban walk-out basement in Calgary with beige walls, laminate floors and brown floors.
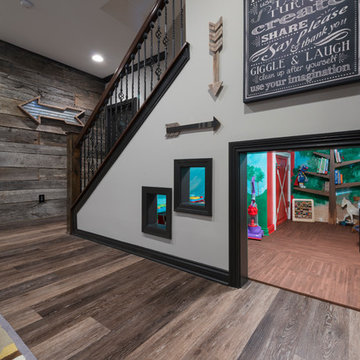
Photo Credit: Chris Whonsetler
This is an example of a large traditional fully buried basement in Indianapolis with grey walls and laminate floors.
This is an example of a large traditional fully buried basement in Indianapolis with grey walls and laminate floors.
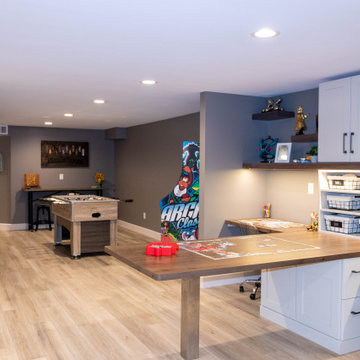
This project includes finishing an existing unfinished basement. The project includes framing and drywalling the walls, installing a custom entertainment center cabinet structure, a custom desk work station, and a new full bathroom. The project allows for plenty of game room space, a large area for seating, and an expansive desk area perfect for crafts, homework or puzzles.

A custom bar in gray cabinetry with built in wine cube, a wine fridge and a bar fridge. The washer and drier are hidden behind white door panels with oak wood countertop to give the space finished look.
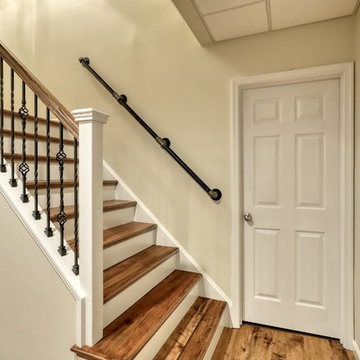
Photo of a large industrial basement in Other with beige walls and laminate floors.
Basement with Laminate Floors Ideas and Designs
1