Basement with Porcelain Flooring Ideas and Designs
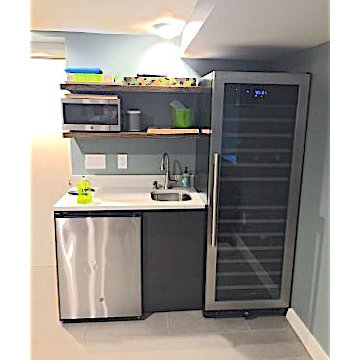
Remodeled basement features wine refrigerator, mini-bar, humidor and entertainment room. Ruth Richard Interiors, Bobby Foster construction.
Photo of a large modern walk-out basement in Newark with grey walls, porcelain flooring, no fireplace and grey floors.
Photo of a large modern walk-out basement in Newark with grey walls, porcelain flooring, no fireplace and grey floors.
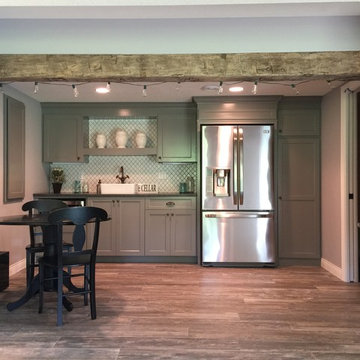
Cute little basement Kitchen
Kathleen Monson
Rural basement in Minneapolis with grey walls and porcelain flooring.
Rural basement in Minneapolis with grey walls and porcelain flooring.

The old basement was a warren of random rooms with low bulkheads crisscrossing the space. A laundry room was awkwardly located right off the family room and blocked light from one of the windows. We reconfigured/resized the ductwork to minimize the impact on ceiling heights and relocated the laundry in order to expand the family room and allow space for a kid's art corner. The natural wood slat wall keeps the stairway feeling open and is a real statement piece; additional space was captured under the stairs for storage cubbies to keep clutter at bay.

Photo of a medium sized traditional walk-out basement in New York with grey walls, porcelain flooring, no fireplace, grey floors and a wood ceiling.
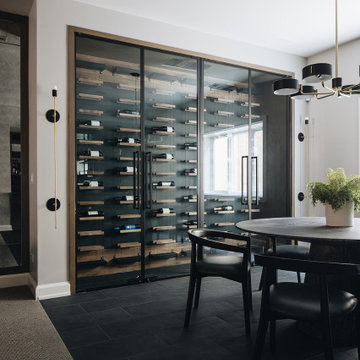
Photo of a large traditional basement in Chicago with beige walls, porcelain flooring and black floors.

Design ideas for an expansive classic walk-out basement in Chicago with beige walls, porcelain flooring, no fireplace and grey floors.

Larosa Built Homes
This is an example of a small traditional look-out basement in New York with grey walls, porcelain flooring and beige floors.
This is an example of a small traditional look-out basement in New York with grey walls, porcelain flooring and beige floors.
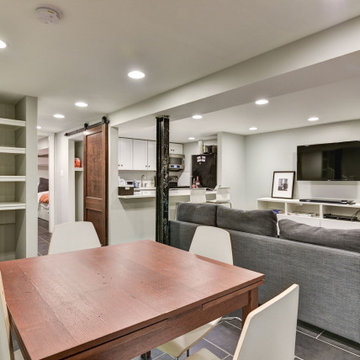
Basement income property
Design ideas for a small traditional walk-out basement with grey walls, porcelain flooring and black floors.
Design ideas for a small traditional walk-out basement with grey walls, porcelain flooring and black floors.

Phoenix Photographic
Inspiration for a medium sized contemporary look-out basement in Detroit with beige walls, porcelain flooring, a ribbon fireplace, a stone fireplace surround and beige floors.
Inspiration for a medium sized contemporary look-out basement in Detroit with beige walls, porcelain flooring, a ribbon fireplace, a stone fireplace surround and beige floors.

This used to be a completely unfinished basement with concrete floors, cinder block walls, and exposed floor joists above. The homeowners wanted to finish the space to include a wet bar, powder room, separate play room for their daughters, bar seating for watching tv and entertaining, as well as a finished living space with a television with hidden surround sound speakers throughout the space. They also requested some unfinished spaces; one for exercise equipment, and one for HVAC, water heater, and extra storage. With those requests in mind, I designed the basement with the above required spaces, while working with the contractor on what components needed to be moved. The homeowner also loved the idea of sliding barn doors, which we were able to use as at the opening to the unfinished storage/HVAC area.
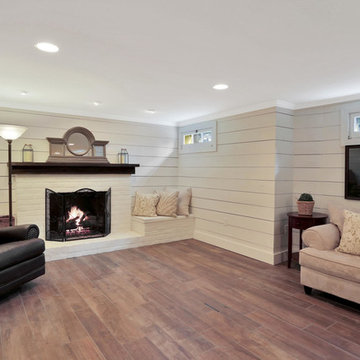
Photo of a medium sized country fully buried basement in Richmond with grey walls, porcelain flooring, no fireplace and brown floors.
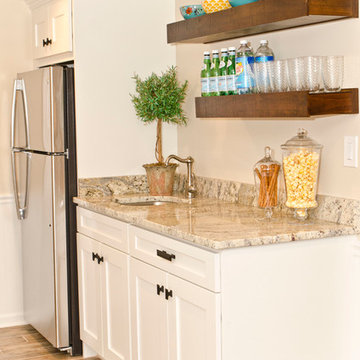
Dana Steinecker Photography, www.danasteineckerphotography.com
Photo of a medium sized rural look-out basement in Chicago with beige walls, porcelain flooring and no fireplace.
Photo of a medium sized rural look-out basement in Chicago with beige walls, porcelain flooring and no fireplace.

Linda McManus Images
Photo of a medium sized modern fully buried basement in Philadelphia with grey walls, porcelain flooring, no fireplace and grey floors.
Photo of a medium sized modern fully buried basement in Philadelphia with grey walls, porcelain flooring, no fireplace and grey floors.

relationship between theater and bar, showing wood grain porcelain tile floor
Craig Thompson, photography
Photo of a large traditional basement in Other with beige walls, porcelain flooring, a standard fireplace, a stone fireplace surround and beige floors.
Photo of a large traditional basement in Other with beige walls, porcelain flooring, a standard fireplace, a stone fireplace surround and beige floors.
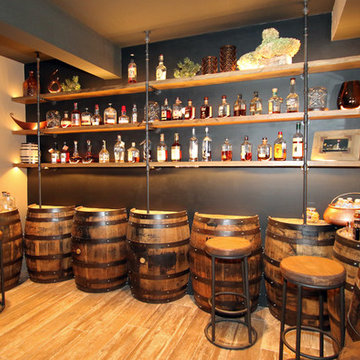
Hutzel
Design ideas for a large rustic fully buried basement in Cincinnati with grey walls, porcelain flooring and no fireplace.
Design ideas for a large rustic fully buried basement in Cincinnati with grey walls, porcelain flooring and no fireplace.

Wide view of the basement from the fireplace. The open layout is perfect for entertaining and serving up drinks. The curved drop ceiling defines the bar beautifully.
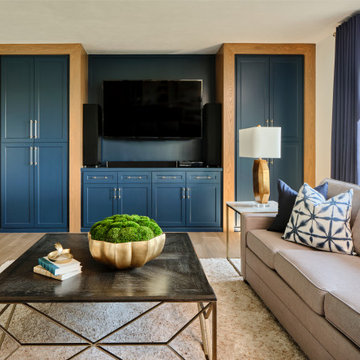
The expansive basement entertainment area features a tv room, a kitchenette and a custom bar for entertaining. The custom entertainment center and bar areas feature bright blue cabinets with white oak accents. Lucite and gold cabinet hardware adds a modern touch. The sitting area features a comfortable sectional sofa and geometric accent pillows that mimic the design of the kitchenette backsplash tile. The kitchenette features a beverage fridge, a sink, a dishwasher and an undercounter microwave drawer. The large island is a favorite hangout spot for the clients' teenage children and family friends. The convenient kitchenette is located on the basement level to prevent frequent trips upstairs to the main kitchen. The custom bar features lots of storage for bar ware, glass display cabinets and white oak display shelves. Locking liquor cabinets keep the alcohol out of reach for the younger generation.

New lower level wet bar complete with glass backsplash, floating shelving with built-in backlighting, built-in microwave, beveral cooler, 18" dishwasher, wine storage, tile flooring, carpet, lighting, etc.
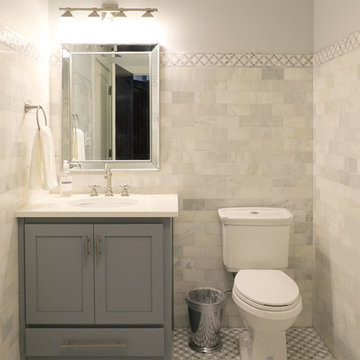
This is an example of a large farmhouse basement in Atlanta with white walls and porcelain flooring.
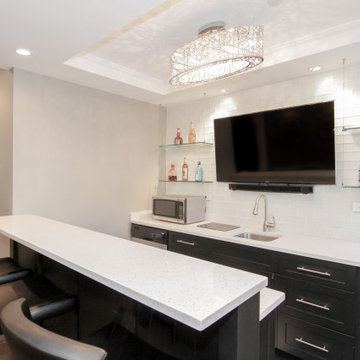
This is an example of a medium sized modern look-out basement in Chicago with grey walls, porcelain flooring, no fireplace and grey floors.
Basement with Porcelain Flooring Ideas and Designs
1