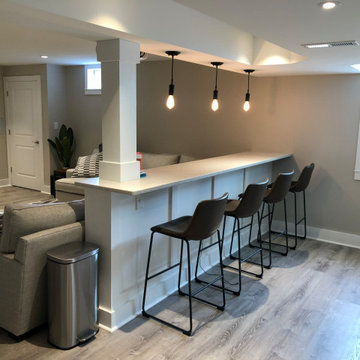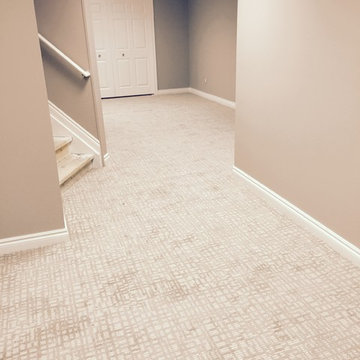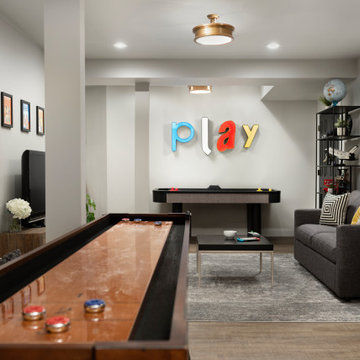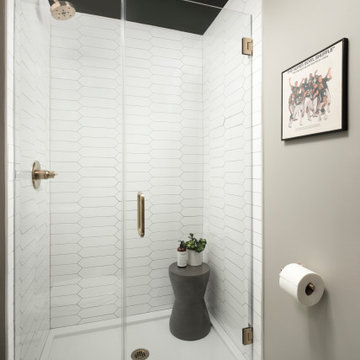Medium Sized Basement Ideas and Designs
Refine by:
Budget
Sort by:Popular Today
1 - 20 of 11,826 photos
Item 1 of 2

Basement reno,
Inspiration for a medium sized farmhouse fully buried basement in Minneapolis with a home bar, white walls, carpet, grey floors, a wood ceiling and panelled walls.
Inspiration for a medium sized farmhouse fully buried basement in Minneapolis with a home bar, white walls, carpet, grey floors, a wood ceiling and panelled walls.

For an excellent entertaining area along with a great view to the large projection screen, a half wall bar height top was installed with bar stool seating for four and custom lighting. The AV projectors were a great solution for providing an awesome entertainment area at reduced costs. HDMI cables and cat 6 wires were installed and run from the projector to a closet where the Yamaha AV receiver as placed giving the room a clean simple look along with the projection screen and speakers mounted on the walls.

This is an example of a medium sized traditional look-out basement in Grand Rapids with beige walls, vinyl flooring, a standard fireplace, a brick fireplace surround and grey floors.

Medium sized modern look-out basement in Chicago with grey walls, concrete flooring, no fireplace and blue floors.

Design ideas for a medium sized urban walk-out basement in Atlanta with brown walls, laminate floors, no fireplace and brown floors.

Phoenix Photographic
Photo of a medium sized contemporary look-out basement in Detroit with black walls, porcelain flooring, a ribbon fireplace, a stone fireplace surround and beige floors.
Photo of a medium sized contemporary look-out basement in Detroit with black walls, porcelain flooring, a ribbon fireplace, a stone fireplace surround and beige floors.

This used to be a completely unfinished basement with concrete floors, cinder block walls, and exposed floor joists above. The homeowners wanted to finish the space to include a wet bar, powder room, separate play room for their daughters, bar seating for watching tv and entertaining, as well as a finished living space with a television with hidden surround sound speakers throughout the space. They also requested some unfinished spaces; one for exercise equipment, and one for HVAC, water heater, and extra storage. With those requests in mind, I designed the basement with the above required spaces, while working with the contractor on what components needed to be moved. The homeowner also loved the idea of sliding barn doors, which we were able to use as at the opening to the unfinished storage/HVAC area.

Glen Arbor carpet in Rocky Shore
STAINMASTER Pet Protect collection by Dixie Home
Design ideas for a medium sized contemporary fully buried basement in Detroit with brown walls, carpet and no fireplace.
Design ideas for a medium sized contemporary fully buried basement in Detroit with brown walls, carpet and no fireplace.

The owners of this beautiful 1908 NE Portland home wanted to breathe new life into their unfinished basement and dysfunctional main-floor bathroom and mudroom. Our goal was to create comfortable and practical spaces, while staying true to the preferences of the homeowners and age of the home.
The existing half bathroom and mudroom were situated in what was originally an enclosed back porch. The homeowners wanted to create a full bathroom on the main floor, along with a functional mudroom off the back entrance. Our team completely gutted the space, reframed the walls, leveled the flooring, and installed upgraded amenities, including a solid surface shower, custom cabinetry, blue tile and marmoleum flooring, and Marvin wood windows.
In the basement, we created a laundry room, designated workshop and utility space, and a comfortable family area to shoot pool. The renovated spaces are now up-to-code with insulated and finished walls, heating & cooling, epoxy flooring, and refurbished windows.
The newly remodeled spaces achieve the homeowner's desire for function, comfort, and to preserve the unique quality & character of their 1908 residence.

A traditional fireplace was updated with a custom-designed surround, custom-designed builtins, and elevated finishes paired with high-end lighting.
Photo of a medium sized classic look-out basement in Chicago with a game room, beige walls, carpet, a standard fireplace, a brick fireplace surround, beige floors, a wood ceiling and wainscoting.
Photo of a medium sized classic look-out basement in Chicago with a game room, beige walls, carpet, a standard fireplace, a brick fireplace surround, beige floors, a wood ceiling and wainscoting.

© Lassiter Photography | ReVisionCharlotte.com
Inspiration for a medium sized traditional walk-out basement in Charlotte with white walls, vinyl flooring, no fireplace, grey floors and wallpapered walls.
Inspiration for a medium sized traditional walk-out basement in Charlotte with white walls, vinyl flooring, no fireplace, grey floors and wallpapered walls.

This basement remodel converted 50% of this victorian era home into useable space for the whole family. The space includes: Bar, Workout Area, Entertainment Space.

Dave Osmond Builders, Powell, Ohio, 2022 Regional CotY Award Winner, Basement Under $100,000
This is an example of a medium sized urban fully buried basement in Columbus with grey walls, concrete flooring and a timber clad ceiling.
This is an example of a medium sized urban fully buried basement in Columbus with grey walls, concrete flooring and a timber clad ceiling.

Photo of a medium sized classic fully buried basement in Chicago with a home bar, grey walls, vinyl flooring, a standard fireplace and brown floors.

Photo of a medium sized classic fully buried basement in Chicago with a home bar, grey walls, vinyl flooring, a standard fireplace and brown floors.

Polished concrete basement floors with open, painted ceilings and ductwork. Built-in desk for office space. Design and construction by Meadowlark Design + Build in Ann Arbor, Michigan. Professional photography by Sean Carter.

Photo of a medium sized industrial look-out basement in Philadelphia with white walls, laminate floors, a standard fireplace, a wooden fireplace surround, brown floors and exposed beams.

This 4,500 sq ft basement in Long Island is high on luxe, style, and fun. It has a full gym, golf simulator, arcade room, home theater, bar, full bath, storage, and an entry mud area. The palette is tight with a wood tile pattern to define areas and keep the space integrated. We used an open floor plan but still kept each space defined. The golf simulator ceiling is deep blue to simulate the night sky. It works with the room/doors that are integrated into the paneling — on shiplap and blue. We also added lights on the shuffleboard and integrated inset gym mirrors into the shiplap. We integrated ductwork and HVAC into the columns and ceiling, a brass foot rail at the bar, and pop-up chargers and a USB in the theater and the bar. The center arm of the theater seats can be raised for cuddling. LED lights have been added to the stone at the threshold of the arcade, and the games in the arcade are turned on with a light switch.
---
Project designed by Long Island interior design studio Annette Jaffe Interiors. They serve Long Island including the Hamptons, as well as NYC, the tri-state area, and Boca Raton, FL.
For more about Annette Jaffe Interiors, click here:
https://annettejaffeinteriors.com/
To learn more about this project, click here:
https://annettejaffeinteriors.com/basement-entertainment-renovation-long-island/

A brownstone cellar revitalized with custom built ins throughout for tv lounging, plenty of play space, and a fitness center.
Design ideas for a medium sized contemporary look-out basement in Austin with a home cinema, white walls, porcelain flooring and beige floors.
Design ideas for a medium sized contemporary look-out basement in Austin with a home cinema, white walls, porcelain flooring and beige floors.

Medium sized midcentury walk-out basement in Baltimore with grey walls, vinyl flooring, a coffered ceiling and wood walls.
Medium Sized Basement Ideas and Designs
1