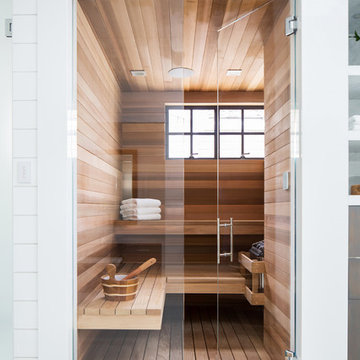Refine by:
Budget
Sort by:Popular Today
1 - 20 of 1,575 photos

Photos: MIkiko Kikuyama
Pendants: Solitaire by Niche Modern
Medicine Cabinet: Kohler
Wall Tile: Graphite Cleft Slate by Stone Source
Floor Tile: Spa White Velvet by Stone Source
Floor Mats: Teak Floor Mat by CB2
Basin: Larissa by Toto
Faucet: Zuchetti
Vanity: Custom Teak veneer ~5'0" x 22"
Tub: Nexus by Toto

A spa like master bath retreat with double sinks, gray cabinetry, aqua linen wallpaper and a huge shower oasis. Design by Krista Watterworth Alterman. Photos by Troy Campbell. Krista Watterworth Design Studio, Palm Beach Gardens, Florida.

Photos by Shawn Lortie Photography
Photo of a medium sized contemporary ensuite bathroom in DC Metro with a built-in shower, grey tiles, porcelain tiles, grey walls, porcelain flooring, solid surface worktops, grey floors, an open shower, medium wood cabinets and a submerged sink.
Photo of a medium sized contemporary ensuite bathroom in DC Metro with a built-in shower, grey tiles, porcelain tiles, grey walls, porcelain flooring, solid surface worktops, grey floors, an open shower, medium wood cabinets and a submerged sink.
Find the right local pro for your project

Small black awning windows complement the bathroom nicely, with the dark navy ship-lapped walls and white trim provide a great contrast in colors.
Inspiration for a farmhouse ensuite bathroom in Portland with a claw-foot bath, multi-coloured walls and multi-coloured floors.
Inspiration for a farmhouse ensuite bathroom in Portland with a claw-foot bath, multi-coloured walls and multi-coloured floors.

AV Architects + Builders
Location: Great Falls, VA, United States
Our clients were looking to renovate their existing master bedroom into a more luxurious, modern space with an open floor plan and expansive modern bath design. The existing floor plan felt too cramped and didn’t offer much closet space or spa like features. Without having to make changes to the exterior structure, we designed a space customized around their lifestyle and allowed them to feel more relaxed at home.
Our modern design features an open-concept master bedroom suite that connects to the master bath for a total of 600 square feet. We included floating modern style vanity cabinets with white Zen quartz, large black format wall tile, and floating hanging mirrors. Located right next to the vanity area is a large, modern style pull-out linen cabinet that provides ample storage, as well as a wooden floating bench that provides storage below the large window. The centerpiece of our modern design is the combined free-standing tub and walk-in, curb less shower area, surrounded by views of the natural landscape. To highlight the modern design interior, we added light white porcelain large format floor tile to complement the floor-to-ceiling dark grey porcelain wall tile to give off a modern appeal. Last not but not least, a frosted glass partition separates the bath area from the toilet, allowing for a semi-private toilet area.
Jim Tetro Architectural Photography

Echo Wall
By Tech Lighting
SKU# 700TDECS
Vivid glass shade over white case glass inner cylinder suspended from a round base and highlighted with three satin nickel cylinder details. Provides ambient, up- and down-light.
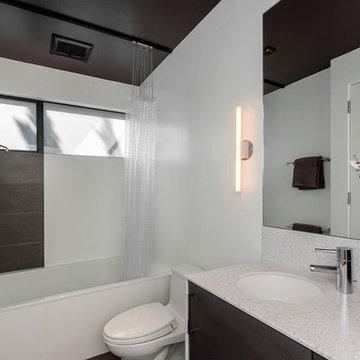
Photo of a modern bathroom in San Francisco with a submerged sink, dark wood cabinets, an alcove bath, a shower/bath combination, a one-piece toilet and white tiles.

Donna Dotan Photography Inc.
This is an example of a contemporary bathroom in New York with a submerged sink, white cabinets, granite worktops, a two-piece toilet, white tiles, metro tiles, recessed-panel cabinets and grey floors.
This is an example of a contemporary bathroom in New York with a submerged sink, white cabinets, granite worktops, a two-piece toilet, white tiles, metro tiles, recessed-panel cabinets and grey floors.

Design ideas for a midcentury ensuite bathroom in San Francisco with a hinged door, flat-panel cabinets, light wood cabinets, a built-in bath, a corner shower, white tiles, metro tiles, purple walls, marble flooring, a submerged sink, white floors and white worktops.

Design ideas for a classic ensuite bathroom in Grand Rapids with shaker cabinets, grey cabinets, a freestanding bath, an alcove shower, grey walls, a submerged sink, grey floors, a hinged door and white worktops.

The traditional stand alone bath tub creates an elegant and inviting entrance as you step into this master ensuite.
Photos by Chris Veith
Photo of a large traditional ensuite bathroom in New York with a freestanding bath, grey walls, marble flooring, grey tiles, metro tiles and grey floors.
Photo of a large traditional ensuite bathroom in New York with a freestanding bath, grey walls, marble flooring, grey tiles, metro tiles and grey floors.

FLOOR TILE: Artisan "Winchester in Charcoal Ask 200x200 (Beaumont Tiles) WALL TILES: RAL-9016 White Matt 300x100 & RAL-0001500 Black Matt (Italia Ceramics) VANITY: Thermolaminate - Oberon/Emo Profile in Black Matt (Custom) BENCHTOP: 20mm Solid Surface in Rain Cloud (Corian) BATH: Decina Shenseki Rect Bath 1400 (Routleys)
MIRROR / KNOBS / TAPWARE / WALL LIGHTS - Client Supplied. Phil Handforth Architectural Photography

Rod Pasibe
Inspiration for a traditional ensuite half tiled bathroom in Charleston with a freestanding bath, an alcove shower, white tiles, metro tiles and an open shower.
Inspiration for a traditional ensuite half tiled bathroom in Charleston with a freestanding bath, an alcove shower, white tiles, metro tiles and an open shower.
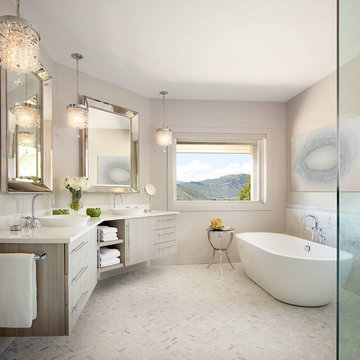
Design by Runa Novak
In Your Space Home Interior Design
Large classic ensuite bathroom in Denver with light wood cabinets, marble worktops, white tiles, a vessel sink, flat-panel cabinets, a freestanding bath, beige walls, mosaic tile flooring, a built-in shower and mosaic tiles.
Large classic ensuite bathroom in Denver with light wood cabinets, marble worktops, white tiles, a vessel sink, flat-panel cabinets, a freestanding bath, beige walls, mosaic tile flooring, a built-in shower and mosaic tiles.

Richard Mandelkorn
Inspiration for a traditional ensuite bathroom in Boston with recessed-panel cabinets, medium wood cabinets, a freestanding bath, beige walls, medium hardwood flooring and brown floors.
Inspiration for a traditional ensuite bathroom in Boston with recessed-panel cabinets, medium wood cabinets, a freestanding bath, beige walls, medium hardwood flooring and brown floors.
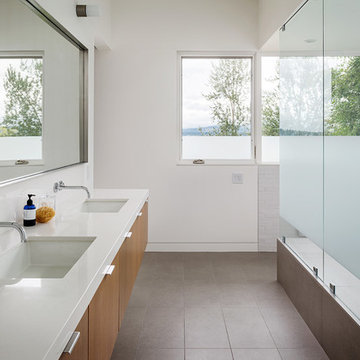
This house was designed as a second home for a Bay Area couple as a summer retreat to spend the warm summer months away from the fog in San Francisco. Built on a steep slope and a narrow lot, this 4000 square foot home is spread over 3 floors, with the master, guest and kids bedroom on the ground floor, and living spaces on the upper floor to take advantage of the views. The main living level includes a large kitchen, dining, and living space, connected to two home offices by way of a bridge that extends across the double height entry. This bridge area acts as a gallery of light, allowing filtered light through the skylights above and down to the entry on the ground level. All living space takes advantage of grand views of Lake Washington and the city skyline beyond. Two large sliding glass doors open up completely, allowing the living and dining space to extend to the deck outside. On the first floor, in addition to the guest room, a “kids room” welcomes visiting nieces and nephews with bunk beds and their own bathroom. The basement level contains storage, mechanical and a 2 car garage.
Photographer: Aaron Leitz

Beautiful bathroom cabinetry with unique wire mesh panels and a center window seat marks one section of the Master Bathroom.
This is an example of a large traditional ensuite bathroom in Other with white cabinets, white walls, marble flooring and white floors.
This is an example of a large traditional ensuite bathroom in Other with white cabinets, white walls, marble flooring and white floors.
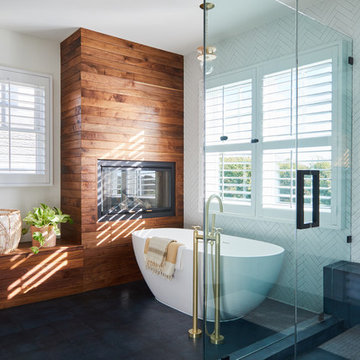
Photo by Madeline Tolle
Design ideas for a coastal ensuite bathroom in Los Angeles with a freestanding bath, white tiles, white walls, black floors, a hinged door and a chimney breast.
Design ideas for a coastal ensuite bathroom in Los Angeles with a freestanding bath, white tiles, white walls, black floors, a hinged door and a chimney breast.
Bathroom and Cloakroom Ideas and Designs

Design ideas for a classic ensuite bathroom in Atlanta with recessed-panel cabinets, white cabinets, a claw-foot bath, a two-piece toilet, multi-coloured walls, marble flooring, marble worktops, grey floors and grey worktops.
1


