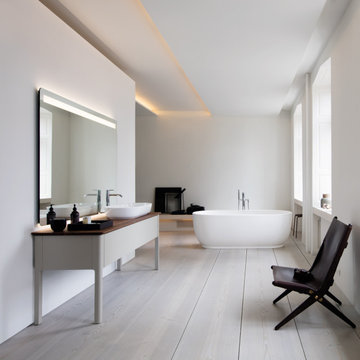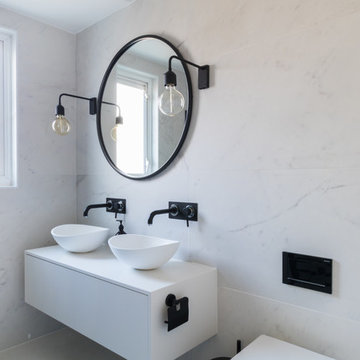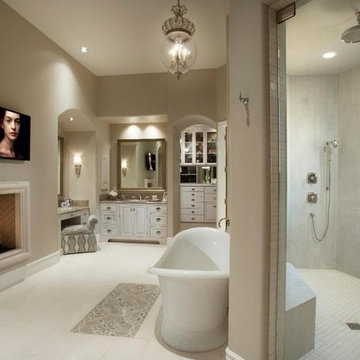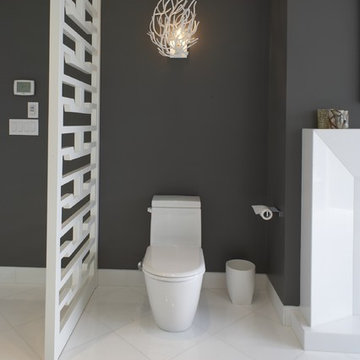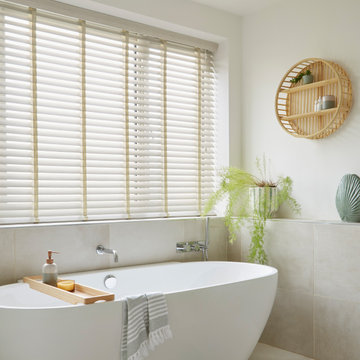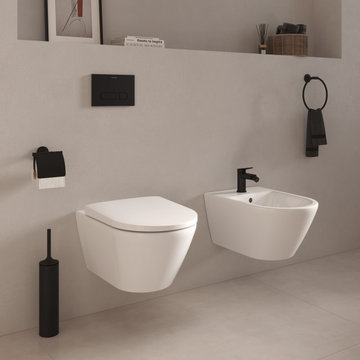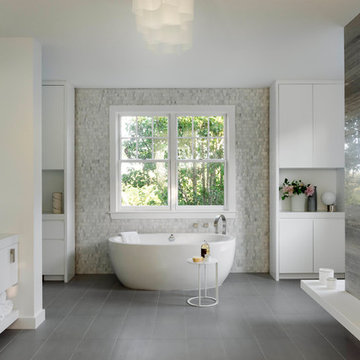
The Watermill House is a beautiful example of a classic Hamptons wood shingle style home. The design and renovation would maintain the character of the exterior while transforming the interiors to create an open and airy getaway for a busy and active family. The house comfortably sits within its one acre lot surrounded by tall hedges, old growth trees, and beautiful hydrangeas. The landscape influenced the design approach of the main floor interiors. Walls were removed and the kitchen was relocated to the front of the house to create an open plan for better flow and views to both the front and rear yards. The kitchen was designed to be both practical and beautiful. The u-shape design features modern appliances, white cabinetry and Corian countertops, and is anchored by a beautiful island with a knife-edge marble countertop. The island and the dining room table create a strong axis to the living room at the rear of the house. To further strengthen the connection to the outdoor decks and pool area of the rear yard, a full height sliding glass window system was installed. The clean lines and modern profiles of the window frames create unobstructed views and virtually remove the barrier between the interior and exterior spaces. The open plan allowed a new sitting area to be created between the dining room and stair. A screen, comprised of vertical fins, allows for a degree of openness, while creating enough separation to make the sitting area feel comfortable and nestled in its own area. The stair at the entry of the house was redesigned to match the new elegant and sophisticated spaces connected to it. New treads were installed to articulate and contrast the soft palette of finishes of the floors, walls, and ceilings. The new metal and glass handrail was intended to reduce visual noise and create subtle reflections of light.
Photo by Guillaume Gaudet

Traditional ensuite bathroom in Orange County with shaker cabinets, grey cabinets, a freestanding bath, grey tiles, white tiles, white walls, a submerged sink, marble worktops, grey worktops, double sinks, a built in vanity unit and a vaulted ceiling.
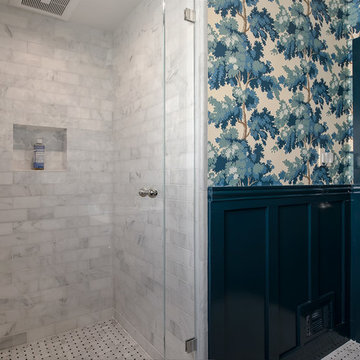
This is an example of a small traditional shower room bathroom in San Francisco with open cabinets, an alcove shower, a two-piece toilet, white tiles, marble tiles, multi-coloured walls, marble flooring, a console sink, solid surface worktops, white floors and a hinged door.
Find the right local pro for your project
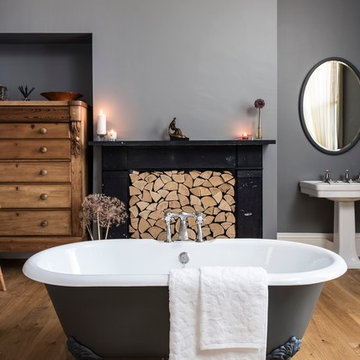
Family bathroom in period property, Newcastle. Featuring 1700mm Rimini cast iron bath, Tradition bath tap, Carlton basin and Tradition basin taps from Aston Matthews
Photographer: Jill Tate
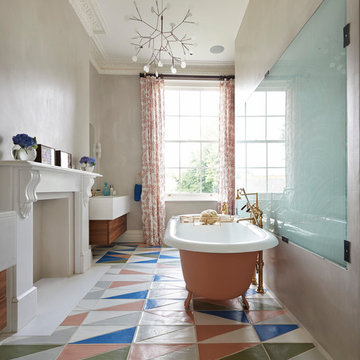
This beautiful master bathroom is situated in a Victorian townhouse in the heart of Notting Hill, London. The classic style and bold colour choices create a relaxing space with a unique style and elegance that is both classic and contemporary which was featured in the October 2014 issue of Homes & Gardens.
Drummond’s roll-top Spey cast iron bath in Salmon pink is the main feature of the room, with Drummonds’ brassware creating a warm, nostalgic feel. It has been left un-lacquered and un-polished to age naturally giving it a rich, golden colour and unique patina. The bath is drained through a Plunger waste unit based on a classic Victorian design.
Drummonds’ curved pipe Dalby shower and the WC are concealed in a custom-built enclosure in the back wall, behind a vintage art deco screen sourced from France. This beautiful piece is backlit, bathing the bath in a soft glow in the evening.
The soft shapes of Drummonds’ pop-up basin mixer taps with burnished walnut handles are paired with the contrasting contemporary cut of the square marble basin and square cornered cabinetry.
Anthony Parkinson Photography

Luxurious master bath done in neutral tones and natural textures. Zen like harmony between tile,glass and stone make this an enviable retreat.
2010 A-List Award for Best Home Remodel
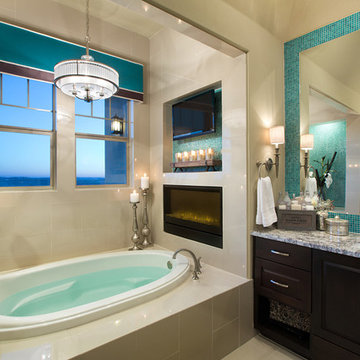
Design ideas for a contemporary bathroom in Austin with granite worktops and a chimney breast.
Reload the page to not see this specific ad anymore
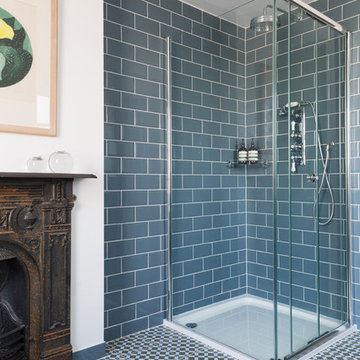
Paul Craig
Photo of a contemporary bathroom in London with a sliding door and a chimney breast.
Photo of a contemporary bathroom in London with a sliding door and a chimney breast.
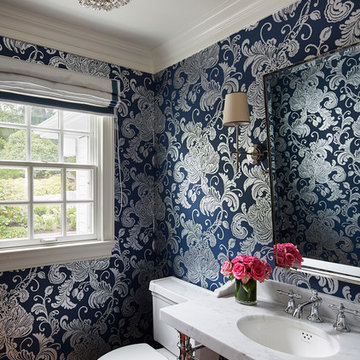
Martha O'Hara Interiors, Interior Design & Photo Styling | Corey Gaffer Photography
Please Note: All “related,” “similar,” and “sponsored” products tagged or listed by Houzz are not actual products pictured. They have not been approved by Martha O’Hara Interiors nor any of the professionals credited. For information about our work, please contact design@oharainteriors.com.

Large contemporary bathroom in New York with marble worktops, a vessel sink, a submerged bath, grey tiles, glass tiles, grey walls, travertine flooring and a chimney breast.
Reload the page to not see this specific ad anymore
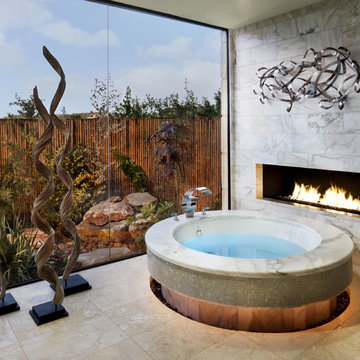
Spanish Eclectic
Contemporary bathroom in Austin with a hot tub and beige tiles.
Contemporary bathroom in Austin with a hot tub and beige tiles.
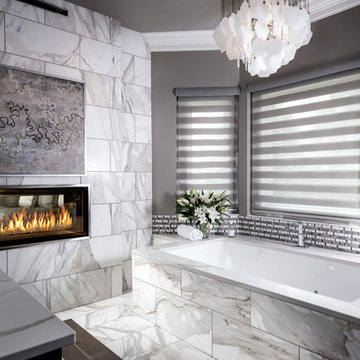
Design ideas for a large modern ensuite bathroom in Other with recessed-panel cabinets, dark wood cabinets, a submerged bath, a corner shower, grey tiles, marble tiles, grey walls, marble flooring, a submerged sink, quartz worktops, white floors, an open shower and white worktops.
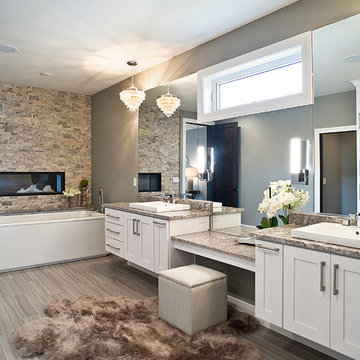
(c) Cipher Imaging Architectural Photography
Inspiration for an expansive bohemian ensuite bathroom in Other with raised-panel cabinets, white cabinets, a freestanding bath, an alcove shower, mirror tiles, grey walls, porcelain flooring, a vessel sink, granite worktops, multi-coloured floors and a hinged door.
Inspiration for an expansive bohemian ensuite bathroom in Other with raised-panel cabinets, white cabinets, a freestanding bath, an alcove shower, mirror tiles, grey walls, porcelain flooring, a vessel sink, granite worktops, multi-coloured floors and a hinged door.
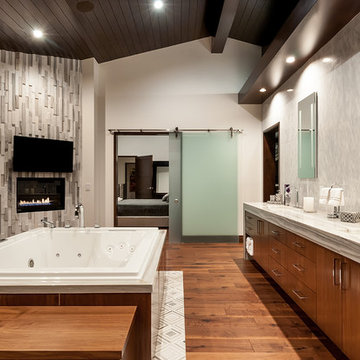
Kim Pritchard
Design ideas for a contemporary ensuite bathroom in Los Angeles with flat-panel cabinets, medium wood cabinets, a hot tub, grey tiles, grey walls, medium hardwood flooring, a submerged sink and brown floors.
Design ideas for a contemporary ensuite bathroom in Los Angeles with flat-panel cabinets, medium wood cabinets, a hot tub, grey tiles, grey walls, medium hardwood flooring, a submerged sink and brown floors.
Bathroom and Cloakroom Ideas and Designs
Reload the page to not see this specific ad anymore
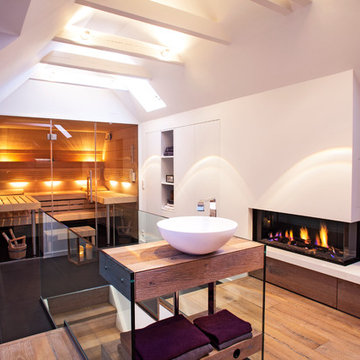
Design ideas for an expansive contemporary sauna bathroom in Bremen with a vessel sink, open cabinets, white cabinets, wooden worktops, white walls and medium hardwood flooring.
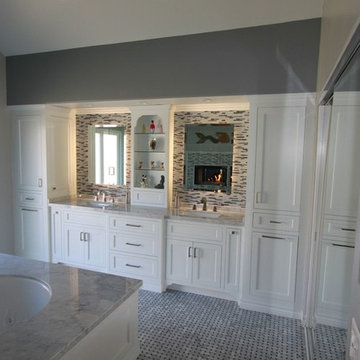
Design ideas for a large traditional ensuite bathroom in Los Angeles with a submerged sink, shaker cabinets, white cabinets, marble worktops, a submerged bath, a built-in shower, a one-piece toilet, white tiles, grey walls and mosaic tile flooring.
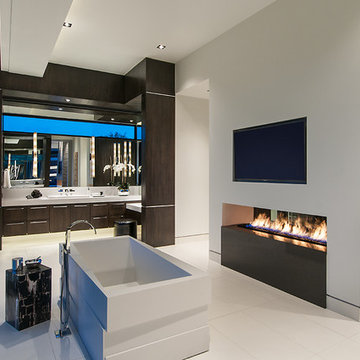
Minimalist Mountainside - Master suite Bathroom
Mark Boisclair Photography
Contemporary bathroom in Phoenix with a built-in sink, flat-panel cabinets, dark wood cabinets, a freestanding bath, white tiles and white walls.
Contemporary bathroom in Phoenix with a built-in sink, flat-panel cabinets, dark wood cabinets, a freestanding bath, white tiles and white walls.
1


