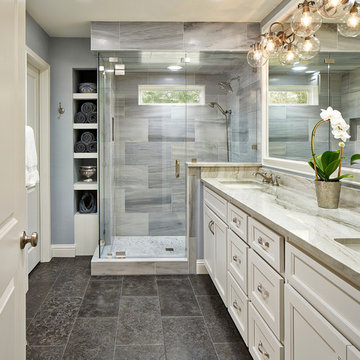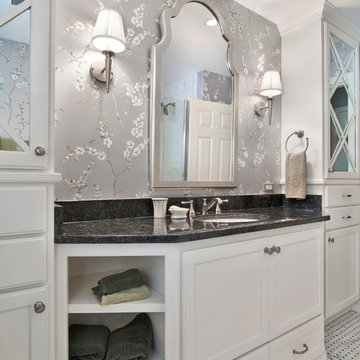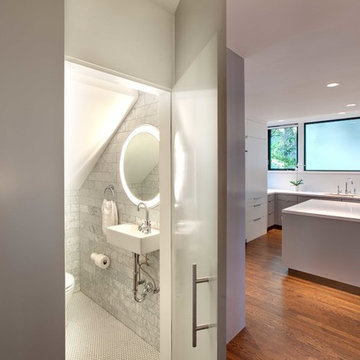Refine by:
Budget
Sort by:Popular Today
1 - 20 of 802 photos

This bathroom was an award winner in the bathroom category for 2014, by "Westchester Home Magazine."
Classic Informality A traditionally designed New York home combines formal and informal spaces to suit a busy family's lifestyle
Photographer: Roger William Photography
Stylist: Anna Molvik

Photo by Christopher Stark.
This is an example of a small scandi cloakroom in San Francisco with freestanding cabinets, medium wood cabinets, white walls and multi-coloured floors.
This is an example of a small scandi cloakroom in San Francisco with freestanding cabinets, medium wood cabinets, white walls and multi-coloured floors.

This remodel went from a tiny story-and-a-half Cape Cod, to a charming full two-story home. The Master Bathroom has a custom built double vanity with plenty of built-in storage between the sinks and in the recessed medicine cabinet. The walls are done in a Sherwin Williams wallpaper from the Come Home to People's Choice Black & White collection, number 491-2670. The custom vanity is Benjamin Moore in Simply White OC-117, with a Bianco Cararra marble top. Both the shower and floor of this bathroom are tiled in Hampton Carrara marble.
Space Plans, Building Design, Interior & Exterior Finishes by Anchor Builders. Photography by Alyssa Lee Photography.
Find the right local pro for your project

Guest Bathroom; 18x18 Porcelain Tile; Glass Linear Deco Line; Caesar Stone Shitake Coutertops; Under Mount Square White Sink; Slab Style Floating Cabinets

Zack Benson Photography
Classic ensuite bathroom in San Diego with grey cabinets, a freestanding bath, grey tiles, metro tiles, grey walls, medium hardwood flooring, a corner shower, a submerged sink and a hinged door.
Classic ensuite bathroom in San Diego with grey cabinets, a freestanding bath, grey tiles, metro tiles, grey walls, medium hardwood flooring, a corner shower, a submerged sink and a hinged door.

Photo of a large farmhouse ensuite bathroom in Nashville with shaker cabinets, grey cabinets, a claw-foot bath, white walls, grey floors, white worktops, a corner shower, concrete flooring, a submerged sink and a hinged door.

Gibeon Photography. Troy Lighting Edison Pendants / Phillip Jeffries Faux Leather Wall covering
Rustic bathroom in New York with flat-panel cabinets, medium wood cabinets, an alcove shower, beige walls, an integrated sink, concrete worktops and a hinged door.
Rustic bathroom in New York with flat-panel cabinets, medium wood cabinets, an alcove shower, beige walls, an integrated sink, concrete worktops and a hinged door.

This is an example of a large mediterranean ensuite bathroom in San Diego with a submerged sink, shaker cabinets, a freestanding bath, white walls, dark wood cabinets, travertine flooring and beige floors.

Hulya Kolabas
Design ideas for a small contemporary half tiled bathroom in New York with a wall-mounted sink, white walls, open cabinets, stainless steel worktops, white tiles, porcelain tiles, brick flooring, a built-in shower and dark wood cabinets.
Design ideas for a small contemporary half tiled bathroom in New York with a wall-mounted sink, white walls, open cabinets, stainless steel worktops, white tiles, porcelain tiles, brick flooring, a built-in shower and dark wood cabinets.

Inspiration for a large traditional shower room bathroom in Los Angeles with recessed-panel cabinets, white cabinets, a corner shower, grey tiles, grey walls, a submerged sink and a hinged door.

Photo of a classic bathroom in Minneapolis with a submerged sink, recessed-panel cabinets, white cabinets, grey walls and mosaic tile flooring.

Photo by JH Jackson Photography; Design by Hugh Randolph Architects; Trinity Mirror by Electric Mirror.
For more info about purchasing our mirrors, visit www.electricmirror.com.

Just one of the many beautiful features of the Aurea, Plan 2453. The shelves are framed as part of the tub deck, and finished in the same gorgeous tile as the the tub deck and floor. Besides providing the ideal space for towels, they create a wonderful break between the tub and walk-in shower.
Photo by Bob Greenspan

This is an example of a medium sized rustic shower room bathroom in Denver with an alcove bath, a shower/bath combination, grey tiles, grey walls, grey floors, slate flooring and a hinged door.

Treetown
Contemporary ensuite bathroom in Hamilton with a freestanding bath, a vessel sink, brown cabinets, a built-in shower, a wall mounted toilet, blue tiles, mosaic tiles, blue walls, slate flooring, marble worktops, brown floors, an open shower and flat-panel cabinets.
Contemporary ensuite bathroom in Hamilton with a freestanding bath, a vessel sink, brown cabinets, a built-in shower, a wall mounted toilet, blue tiles, mosaic tiles, blue walls, slate flooring, marble worktops, brown floors, an open shower and flat-panel cabinets.

This is an example of a small contemporary shower room bathroom in Paris with open cabinets, an alcove shower, pink tiles, terracotta tiles, black walls, ceramic flooring, marble worktops, black floors, a hinged door, white worktops and a vessel sink.

Inspiration for a medium sized traditional shower room bathroom in Chicago with grey cabinets, a shower/bath combination, black tiles, white walls, a submerged sink, grey floors, white worktops, shaker cabinets, a built-in bath, a two-piece toilet, terracotta tiles, limestone flooring, engineered stone worktops, a shower curtain, an enclosed toilet, double sinks and a built in vanity unit.

Photo of a contemporary bathroom in San Francisco with flat-panel cabinets, medium wood cabinets, black tiles, white walls, a vessel sink, white floors and white worktops.
Bathroom and Cloakroom Ideas and Designs

Medium sized contemporary family bathroom in Other with open cabinets, an alcove bath, a shower/bath combination, a two-piece toilet, white tiles, porcelain tiles, white walls, cement flooring, marble worktops, multi-coloured floors, an open shower, beige worktops, a submerged sink and a wall niche.
1


