Refine by:
Budget
Sort by:Popular Today
1 - 19 of 19 photos
Item 1 of 3
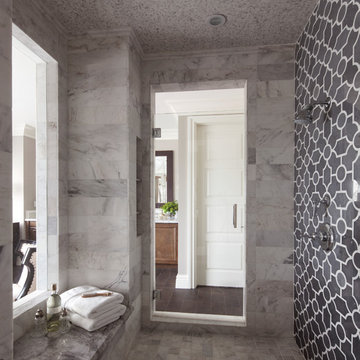
Stone tilling creates a luxury spa bathroom retreat for the homeowners. A beautiful focal wall using geometric patterns allows this shower to take center stage in this gorgeous design.
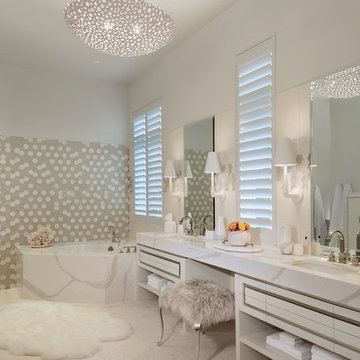
Hamilton Photography
Photo of a large contemporary ensuite bathroom in Miami with flat-panel cabinets, white cabinets, a corner bath, multi-coloured tiles, glass tiles, a submerged sink, marble worktops, white walls and white floors.
Photo of a large contemporary ensuite bathroom in Miami with flat-panel cabinets, white cabinets, a corner bath, multi-coloured tiles, glass tiles, a submerged sink, marble worktops, white walls and white floors.

© Paul Bardagjy Photography
Inspiration for a small contemporary half tiled bathroom in Austin with mosaic tiles, a walk-in shower, a submerged sink, grey walls, medium wood cabinets, solid surface worktops, mosaic tile flooring, grey tiles, an open shower, a one-piece toilet, grey floors, flat-panel cabinets, brown worktops and a feature wall.
Inspiration for a small contemporary half tiled bathroom in Austin with mosaic tiles, a walk-in shower, a submerged sink, grey walls, medium wood cabinets, solid surface worktops, mosaic tile flooring, grey tiles, an open shower, a one-piece toilet, grey floors, flat-panel cabinets, brown worktops and a feature wall.

This stunning bathroom features Silver travertine by Pete's Elite Tiling. Silver travertine wall and floor tiles throughout add a touch of texture and luxury.
The luxurious and sophisticated bathroom featuring Italia Ceramics exclusive travertine tile collection. This beautiful texture varying from surface to surface creates visual impact and style! The double vanity allows extra space.
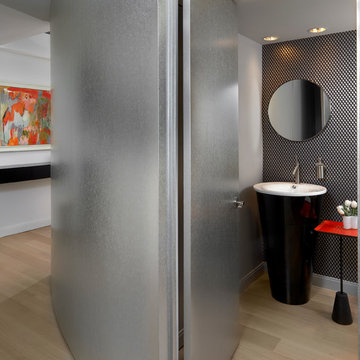
Winner, 2014 ASID Design Excellence Award in Residential Design.
Behind a curved silver leaf wall, a powder room adds an element of surprise and delight. The cone-shaped pedestal sink and table base sit perfectly against a geometric wall-covering.
Photography: Tony Soluri
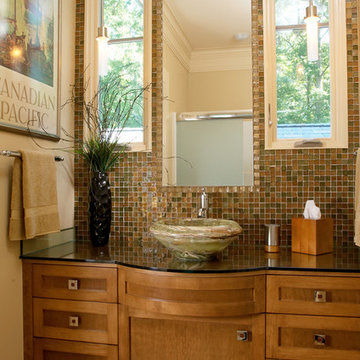
Photography by Dan Mayers,
Monarc Construction
Design ideas for an expansive classic shower room bathroom in DC Metro with a vessel sink, shaker cabinets, medium wood cabinets, multi-coloured tiles, glass tiles, beige walls, marble flooring and glass worktops.
Design ideas for an expansive classic shower room bathroom in DC Metro with a vessel sink, shaker cabinets, medium wood cabinets, multi-coloured tiles, glass tiles, beige walls, marble flooring and glass worktops.
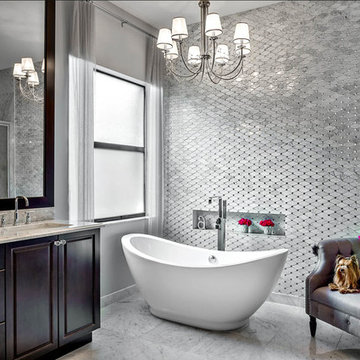
Design Works Staffer: Gin Williams (Fort Myers)
Interior Designer: Ashleigh Barnett; Decorating Den - Naples
Design ideas for a large classic ensuite bathroom in Miami with raised-panel cabinets, dark wood cabinets, a freestanding bath, grey tiles, stone tiles, grey walls, marble flooring, marble worktops and a submerged sink.
Design ideas for a large classic ensuite bathroom in Miami with raised-panel cabinets, dark wood cabinets, a freestanding bath, grey tiles, stone tiles, grey walls, marble flooring, marble worktops and a submerged sink.

Modern Master Bathroom with floating bench and illuminated shower niche
Architect: Tom Cole
Interior Designer: Robyn Scott www.rsidesigns.com
Photographer: Teri Fotheringham
Keywords: Lighting, Lighting Design, Master Bath, Master Bath Lighting, Shower Light, Shower Lights, Shower Lighting, Bath Lighting, Lighting Designer, Shower, modern shower, contemporary shower, modern shower bench, LED lighting, lighting design, modern shower, modern shower, modern shower, modern shower, modern shower lighting, modern sower, modern shower, modern shower lighting, contemporary shower, contemporary shower lighting., modern shower lighting, modern shower, modern shower light, MODERN SHOWER LIGHTING, modern shower, modern shower.

J Design Group
The Interior Design of your Bathroom is a very important part of your home dream project.
There are many ways to bring a small or large bathroom space to one of the most pleasant and beautiful important areas in your daily life.
You can go over some of our award winner bathroom pictures and see all different projects created with most exclusive products available today.
Your friendly Interior design firm in Miami at your service.
Contemporary - Modern Interior designs.
Top Interior Design Firm in Miami – Coral Gables.
Bathroom,
Bathrooms,
House Interior Designer,
House Interior Designers,
Home Interior Designer,
Home Interior Designers,
Residential Interior Designer,
Residential Interior Designers,
Modern Interior Designers,
Miami Beach Designers,
Best Miami Interior Designers,
Miami Beach Interiors,
Luxurious Design in Miami,
Top designers,
Deco Miami,
Luxury interiors,
Miami modern,
Interior Designer Miami,
Contemporary Interior Designers,
Coco Plum Interior Designers,
Miami Interior Designer,
Sunny Isles Interior Designers,
Pinecrest Interior Designers,
Interior Designers Miami,
J Design Group interiors,
South Florida designers,
Best Miami Designers,
Miami interiors,
Miami décor,
Miami Beach Luxury Interiors,
Miami Interior Design,
Miami Interior Design Firms,
Beach front,
Top Interior Designers,
top décor,
Top Miami Decorators,
Miami luxury condos,
Top Miami Interior Decorators,
Top Miami Interior Designers,
Modern Designers in Miami,
modern interiors,
Modern,
Pent house design,
white interiors,
Miami, South Miami, Miami Beach, South Beach, Williams Island, Sunny Isles, Surfside, Fisher Island, Aventura, Brickell, Brickell Key, Key Biscayne, Coral Gables, CocoPlum, Coconut Grove, Pinecrest, Miami Design District, Golden Beach, Downtown Miami, Miami Interior Designers, Miami Interior Designer, Interior Designers Miami, Modern Interior Designers, Modern Interior Designer, Modern interior decorators, Contemporary Interior Designers, Interior decorators, Interior decorator, Interior designer, Interior designers, Luxury, modern, best, unique, real estate, decor
J Design Group – Miami Interior Design Firm – Modern – Contemporary
Contact us: (305) 444-4611
www.JDesignGroup.com

Designer: MODtage Design /
Photographer: Paul Dyer
Design ideas for a large traditional cloakroom in San Francisco with blue tiles, a submerged sink, ceramic tiles, ceramic flooring, blue floors, recessed-panel cabinets, light wood cabinets, a one-piece toilet, multi-coloured walls, soapstone worktops, white worktops and a feature wall.
Design ideas for a large traditional cloakroom in San Francisco with blue tiles, a submerged sink, ceramic tiles, ceramic flooring, blue floors, recessed-panel cabinets, light wood cabinets, a one-piece toilet, multi-coloured walls, soapstone worktops, white worktops and a feature wall.
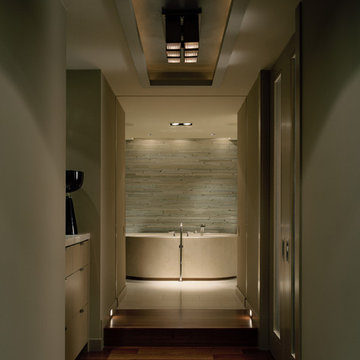
This penthouse was stripped to a raw concrete shell and the floor plan and plumbing were relocated to the clients desires. Materials are wood, stone and paint colors that were very muted and relaxed. The master bath features a stack Dakota blue limestone wall that was hand cut and laid. This material is not difficult to find and is labour intensive to finish. The master Bath was also clad in Cream marble.
Please note that due to the volume of inquiries & client privacy regarding our projects we unfortunately do not have the ability to answer basic questions about materials, specifications, construction methods, or paint colors. Thank you for taking the time to review our projects. We look forward to hearing from you if you are considering to hire an architect or interior Designer.
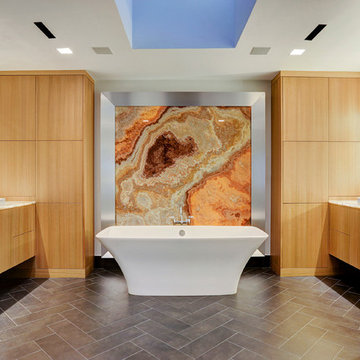
6 x 20 Gun Metal Tile in a harringbone pattern centered with Transitional Freestanding Tub & Kilimanjiaro Onyx Hung Slab Accented with a Custom Aluminum Frame. This Bathroom Highlights Bentwood Custom Cabinets, Designer Plumbing & Electrical Fixtures on Ice Pearl Quartzite
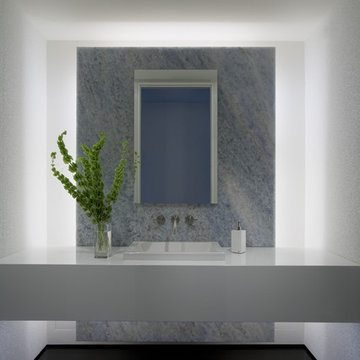
Originally designed by Delano and Aldrich in 1917, this building served as carriage house to the William and Dorothy Straight mansion several blocks away on the Upper East Side of New York. With practically no original detail, this relatively humble structure was reconfigured into something more befitting the client’s needs. To convert it for a single family, interior floor plates are carved away to form two elegant double height spaces. The front façade is modified to express the grandness of the new interior. A beautiful new rear garden is formed by the demolition of an overbuilt addition. The entire rear façade was removed and replaced. A full floor was added to the roof, and a newly configured stair core incorporated an elevator.
Architecture: DHD
Interior Designer: Eve Robinson Associates
Photography by Peter Margonelli
http://petermargonelli.com
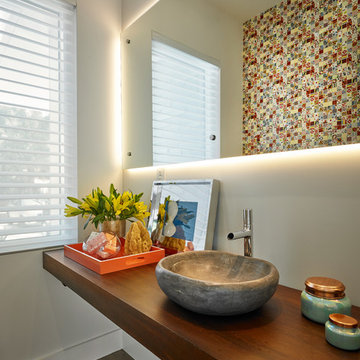
Medium sized contemporary bathroom in Miami with a vessel sink, wooden worktops, white walls, dark hardwood flooring and a feature wall.
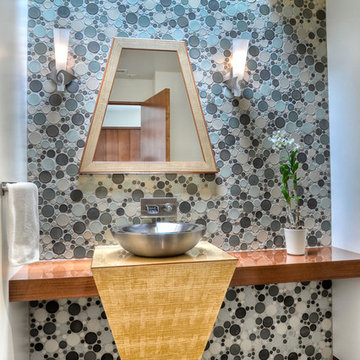
Contemporary powder room with stainless steel vessel sink. Wall mounted faucet and custom colored "circle" tile by Pratt and Larson. Custom designed contemporary sink base. Lights from Italy.
Photos by Don Anderson
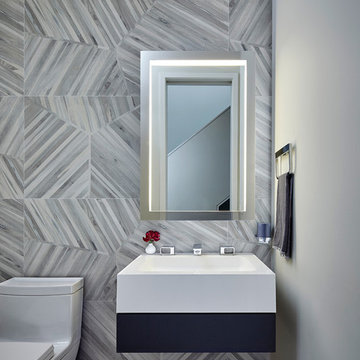
This is an example of a large contemporary cloakroom in Chicago with a one-piece toilet, grey tiles, grey walls, a wall-mounted sink and a feature wall.
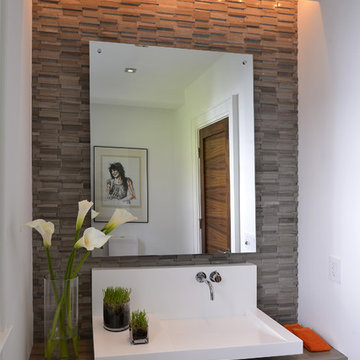
Architecture as a Backdrop for Living™
©2014 Carol Kurth Architecture, PC
carolkurtharchitects.com
(914) 234-2595 | Bedford, NY
Photography by Peter Krupenye
Construction by Legacy Construction Northeast
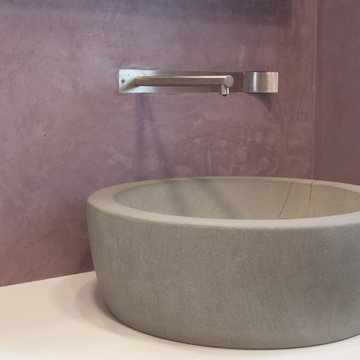
Auch Farbtöne wie Aubergine eignen sich manchmal durchaus für die Gestaltung von Wandflächen mit Kalk-Edelputzen.
This is an example of a small contemporary cloakroom in Hamburg with a vessel sink and wooden worktops.
This is an example of a small contemporary cloakroom in Hamburg with a vessel sink and wooden worktops.
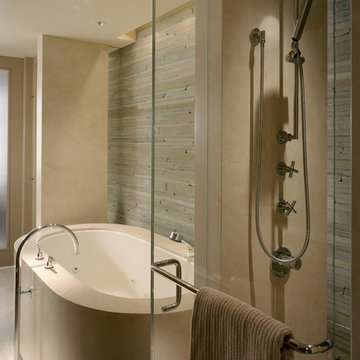
This penthouse was stripped to a raw concrete shell and the floor plan and plumbing were relocated to the clients desires. Materials are wood, stone and paint colors that were very muted and relaxed. The master bath features a stack Dakota blue limestone wall that was hand cut and laid. This material is not difficult to find and is labour intensive to finish. The master Bath was also clad in Cream marble.
Please note that due to the volume of inquiries & client privacy regarding our projects we unfortunately do not have the ability to answer basic questions about materials, specifications, construction methods, or paint colors. Thank you for taking the time to review our projects. We look forward to hearing from you if you are considering to hire an architect or interior Designer.
Luxury Bathroom and Cloakroom Ideas and Designs
1

