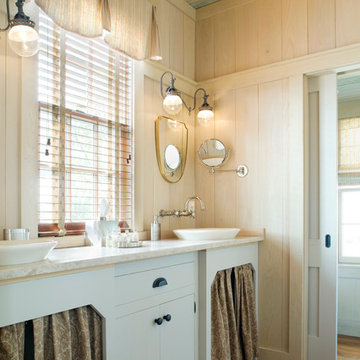Refine by:
Budget
Sort by:Popular Today
1 - 20 of 256 photos

Inspiration for a medium sized rural shower room bathroom in Chicago with medium wood cabinets, white walls, marble flooring, a vessel sink, grey floors and flat-panel cabinets.

Interiors by SHOPHOUSE Design
Kyle Born Photography
Traditional half tiled bathroom in Philadelphia with a submerged sink, recessed-panel cabinets, white cabinets, engineered stone worktops, white tiles, metro tiles, multi-coloured walls and marble flooring.
Traditional half tiled bathroom in Philadelphia with a submerged sink, recessed-panel cabinets, white cabinets, engineered stone worktops, white tiles, metro tiles, multi-coloured walls and marble flooring.

Photo By: Michele Lee Wilson
Classic ensuite bathroom in San Francisco with blue cabinets, a freestanding bath, an alcove shower, green tiles, metro tiles, beige walls, marble flooring, a submerged sink, marble worktops, grey floors, a hinged door and grey worktops.
Classic ensuite bathroom in San Francisco with blue cabinets, a freestanding bath, an alcove shower, green tiles, metro tiles, beige walls, marble flooring, a submerged sink, marble worktops, grey floors, a hinged door and grey worktops.
Find the right local pro for your project
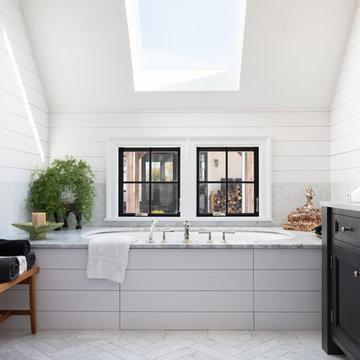
Medium sized country ensuite bathroom in New York with recessed-panel cabinets, black cabinets, a submerged bath, white walls, white floors and grey worktops.
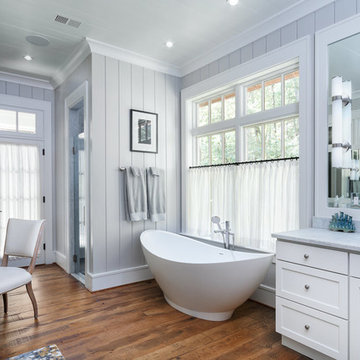
Inspiration for a rustic ensuite bathroom in Other with shaker cabinets, white cabinets, a freestanding bath, grey walls, medium hardwood flooring and a submerged sink.

Small classic cloakroom in Toronto with a one-piece toilet, multi-coloured walls, a console sink, freestanding cabinets, marble flooring, marble worktops and white floors.
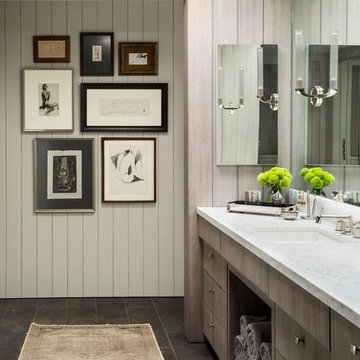
Design by Will Wick
This is an example of a contemporary ensuite bathroom in New York with flat-panel cabinets, white walls and a submerged sink.
This is an example of a contemporary ensuite bathroom in New York with flat-panel cabinets, white walls and a submerged sink.
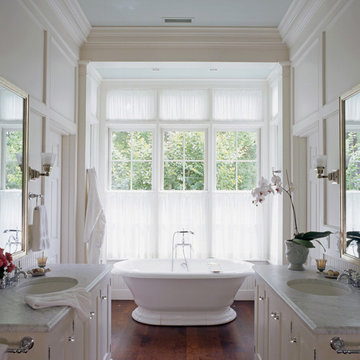
This is an example of a classic bathroom in Charleston with white cabinets, a freestanding bath, grey walls, dark hardwood flooring and a submerged sink.
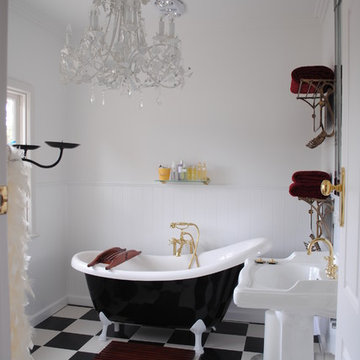
Photo of a traditional bathroom in Melbourne with a pedestal sink, a claw-foot bath and white walls.
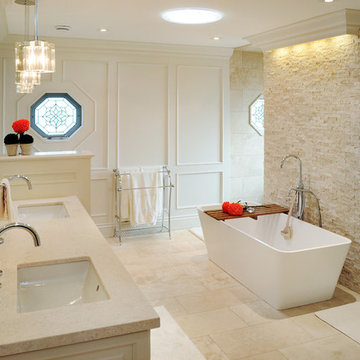
Custom Wall Paneling & Vanity in Ensuite; lacquer finish in 'BM OC-9 Ballet White'. 'Jerusalem Bone' Marble Countertops.
Photography by Shouldice Media
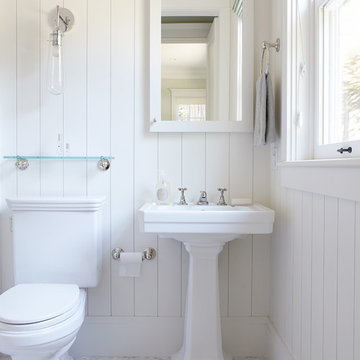
This Mill Valley residence under the redwoods was conceived and designed for a young and growing family. Though technically a remodel, the project was in essence new construction from the ground up, and its clean, traditional detailing and lay-out by Chambers & Chambers offered great opportunities for our talented carpenters to show their stuff. This home features the efficiency and comfort of hydronic floor heating throughout, solid-paneled walls and ceilings, open spaces and cozy reading nooks, expansive bi-folding doors for indoor/ outdoor living, and an attention to detail and durability that is a hallmark of how we build.
Photographer: John Merkyl Architect: Barbara Chambers of Chambers + Chambers in Mill Valley
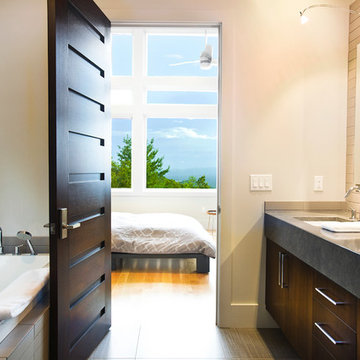
Allard & Roberts Interior Design
Photography: Zaire Kacz
Developer: ABIL Invest - CIEL Community - Asheville, NC
Architect: Hunter Coffey
Contemporary bathroom in Other with a submerged sink, flat-panel cabinets, dark wood cabinets, a built-in bath and grey tiles.
Contemporary bathroom in Other with a submerged sink, flat-panel cabinets, dark wood cabinets, a built-in bath and grey tiles.
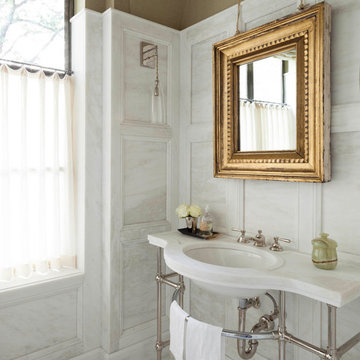
Architect: Stocker Hoesterey Montenegro, Dallas
Interior Designer: Seitz Interior Design, Ft. Worth
Landscape Architect: Armstrong Berger, Dallas
Inspiration for a traditional bathroom in Dallas with brown walls, a console sink, multi-coloured floors and white worktops.
Inspiration for a traditional bathroom in Dallas with brown walls, a console sink, multi-coloured floors and white worktops.
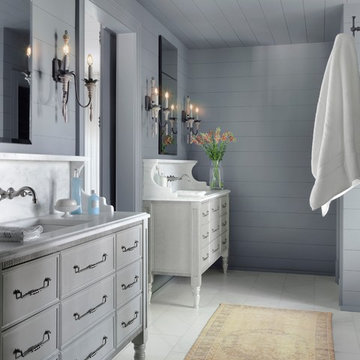
Alise O'Brien
Romantic ensuite bathroom in St Louis with grey cabinets, grey walls, a submerged sink, white floors, white worktops and flat-panel cabinets.
Romantic ensuite bathroom in St Louis with grey cabinets, grey walls, a submerged sink, white floors, white worktops and flat-panel cabinets.
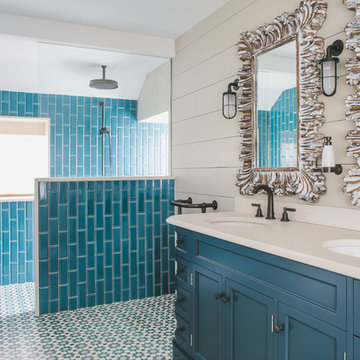
This was a lovely 19th century cottage on the outside, but the interior had been stripped of any original features. We didn't want to create a pastiche of a traditional Cornish cottage. But we incorporated an authentic feel by using local materials like Delabole Slate, local craftsmen to build the amazing feature staircase and local cabinetmakers to make the bespoke kitchen and TV storage unit. This gave the once featureless interior some personality. We had a lucky find in the concealed roof space. We found three original roof trusses and our talented contractor found a way of showing them off. In addition to doing the interior design, we also project managed this refurbishment.
Brett Charles Photography
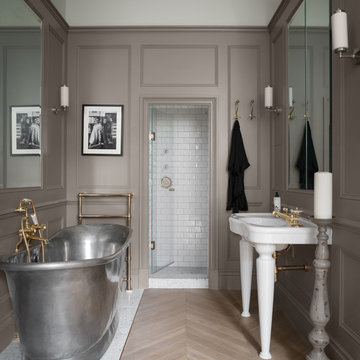
© ZAC and ZAC
Traditional ensuite bathroom in London with a freestanding bath, an alcove shower, white tiles, metro tiles, brown walls, light hardwood flooring, a console sink, beige floors and a hinged door.
Traditional ensuite bathroom in London with a freestanding bath, an alcove shower, white tiles, metro tiles, brown walls, light hardwood flooring, a console sink, beige floors and a hinged door.
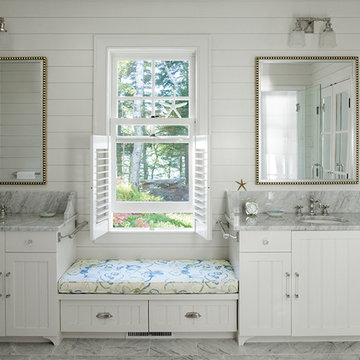
Beach style bathroom in Portland Maine with a submerged sink, recessed-panel cabinets, white cabinets and white walls.
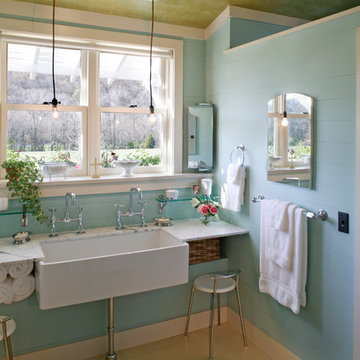
Tom Gatlin
Design ideas for a classic bathroom in Nashville with a submerged sink and blue walls.
Design ideas for a classic bathroom in Nashville with a submerged sink and blue walls.
Bathroom and Cloakroom Ideas and Designs
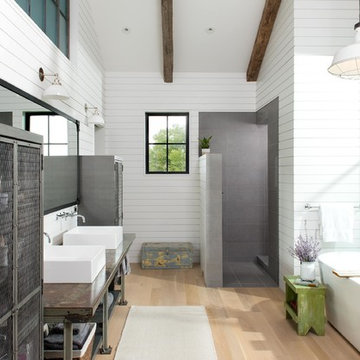
Yonder Farm Residence
Architect: Locati Architects
General Contractor: Northfork Builders
Windows: Kolbe Windows
Photography: Longview Studios, Inc.
Design ideas for a country ensuite bathroom in Other with open cabinets, a freestanding bath, a walk-in shower, white walls, light hardwood flooring, a vessel sink, beige floors and an open shower.
Design ideas for a country ensuite bathroom in Other with open cabinets, a freestanding bath, a walk-in shower, white walls, light hardwood flooring, a vessel sink, beige floors and an open shower.
1


