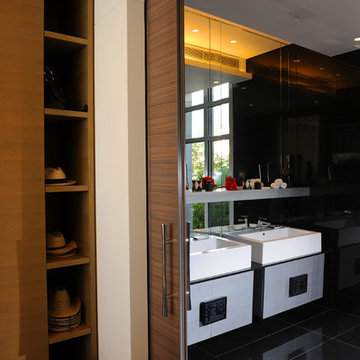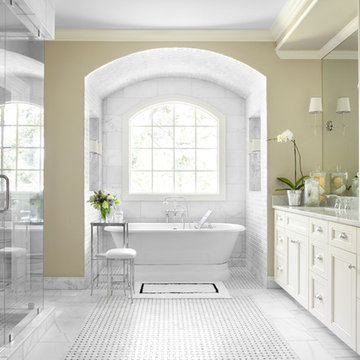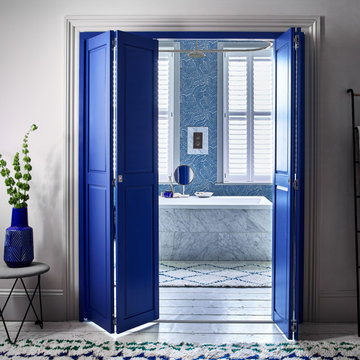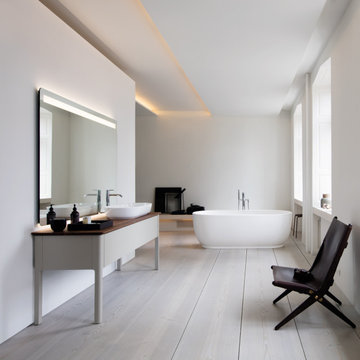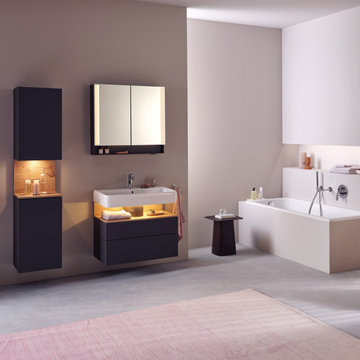Refine by:
Budget
Sort by:Popular Today
41 - 60 of 1,036 photos
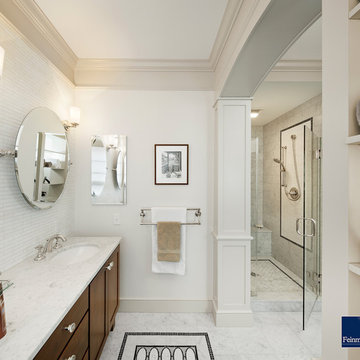
A growing family and the need for more space brought the homeowners of this Arlington home to Feinmann Design|Build. As was common with Victorian homes, a shared bathroom was located centrally on the second floor. Professionals with a young and growing family, our clients had reached a point where they recognized the need for a Master Bathroom for themselves and a more practical family bath for the children. The design challenge for our team was how to find a way to create both a Master Bath and a Family Bath out of the existing Family Bath, Master Bath and adjacent closet. The solution had to consider how to shrink the Family Bath as small as possible, to allow for more room in the master bath, without compromising functionality. Furthermore, the team needed to create a space that had the sensibility and sophistication to match the contemporary Master Suite with the limited space remaining.
Working with the homes original floor plans from 1886, our skilled design team reconfigured the space to achieve the desired solution. The Master Bath design included cabinetry and arched doorways that create the sense of separate and distinct rooms for the toilet, shower and sink area, while maintaining openness to create the feeling of a larger space. The sink cabinetry was designed as a free-standing furniture piece which also enhances the sense of openness and larger scale.
In the new Family Bath, painted walls and woodwork keep the space bright while the Anne Sacks marble mosaic tile pattern referenced throughout creates a continuity of color, form, and scale. Design elements such as the vanity and the mirrors give a more contemporary twist to the period style of these elements of the otherwise small basic box-shaped room thus contributing to the visual interest of the space.
Photos by John Horner

This is an example of a contemporary ensuite bathroom in Columbus with a freestanding bath, beaded cabinets, dark wood cabinets, a corner shower, beige tiles, stone tiles, blue walls, a submerged sink, brown floors, a hinged door, double sinks and a built in vanity unit.
Find the right local pro for your project
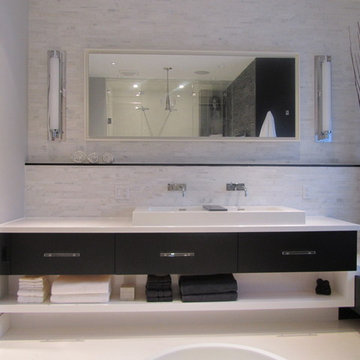
EDGY ELEMENTS: Contrasting colours, sumptuous textures and clean lined furniture were used to create visual excitement. Key furniture pieces in this bathroom include a custom vanity and window seat. The vanity has both visual appeal and functionality. The vanity has a white Caesar stone top and glass handles. The back wall was fully clad with marble.
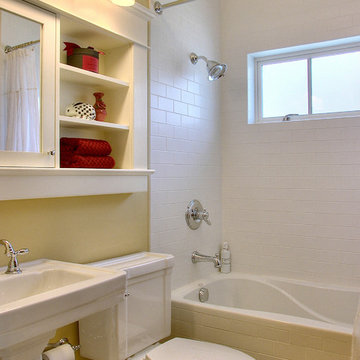
Inspiration for a small classic bathroom in Seattle with a pedestal sink and metro tiles.
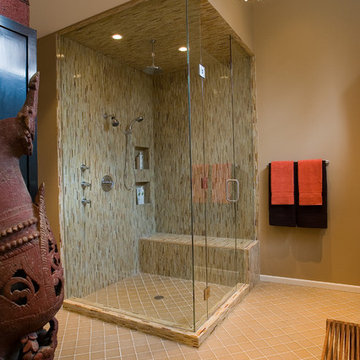
Design ideas for a contemporary bathroom in Chicago with a corner shower, matchstick tiles and beige tiles.
Reload the page to not see this specific ad anymore
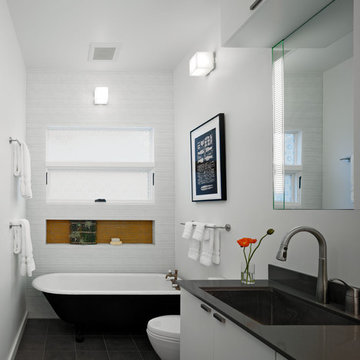
The main floor bath-laundry features the original clawfoot tub in the midst of modern fixtures, finishes, and conveniences.
Photographer: Bruce Damonte
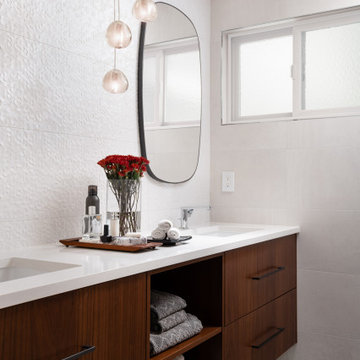
Photo of a small contemporary ensuite bathroom in Seattle with flat-panel cabinets, medium wood cabinets, white tiles, porcelain tiles, porcelain flooring, a submerged sink, engineered stone worktops, grey floors and white worktops.
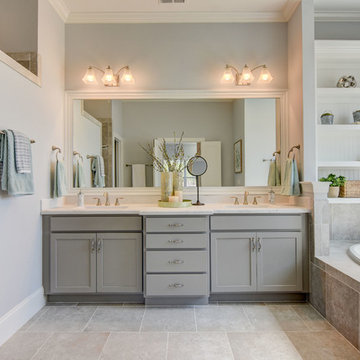
This is an example of a traditional ensuite bathroom in Other with shaker cabinets, grey cabinets, a built-in bath, a walk-in shower, beige tiles, grey walls, a submerged sink, grey floors, an open shower and white worktops.

Des tonalités neutres et des matières nobles ont été minutieusement sélectionnées pour ce projet de rénovation. Côté déco, les lignes sont pures et légères. Un lieu de méditation idéal qui allie fonctionnalité, clarté et confort !

Medium sized country ensuite bathroom in New York with blue cabinets, a claw-foot bath, blue walls, dark hardwood flooring, a submerged sink, marble worktops, brown floors and flat-panel cabinets.
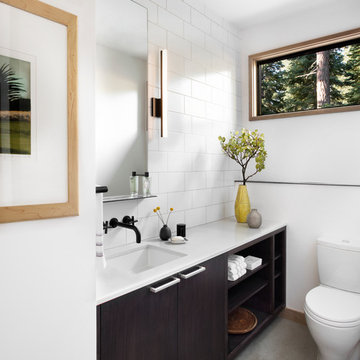
Photo: Lisa Petrol
Photo of a large contemporary shower room bathroom in San Francisco with flat-panel cabinets, dark wood cabinets, white tiles, white walls, porcelain flooring, a submerged sink, solid surface worktops, a one-piece toilet and metro tiles.
Photo of a large contemporary shower room bathroom in San Francisco with flat-panel cabinets, dark wood cabinets, white tiles, white walls, porcelain flooring, a submerged sink, solid surface worktops, a one-piece toilet and metro tiles.
Reload the page to not see this specific ad anymore
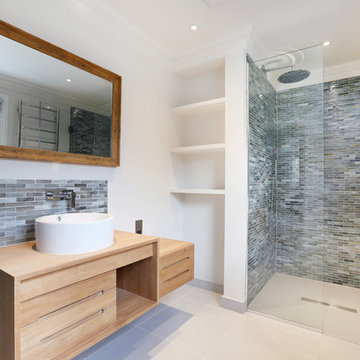
RBT London Homes Ltd
Contemporary shower room bathroom in London with flat-panel cabinets, light wood cabinets, an alcove shower, matchstick tiles, white walls, a vessel sink, wooden worktops, grey tiles, a hinged door and beige worktops.
Contemporary shower room bathroom in London with flat-panel cabinets, light wood cabinets, an alcove shower, matchstick tiles, white walls, a vessel sink, wooden worktops, grey tiles, a hinged door and beige worktops.
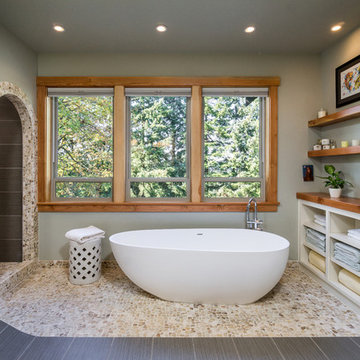
Kuda Photography
Inspiration for a rustic ensuite bathroom in Portland with white cabinets, a freestanding bath, a walk-in shower, wooden worktops, grey walls, pebble tile flooring and an open shower.
Inspiration for a rustic ensuite bathroom in Portland with white cabinets, a freestanding bath, a walk-in shower, wooden worktops, grey walls, pebble tile flooring and an open shower.
Inspiration for a large contemporary bathroom in Melbourne with grey tiles, a vessel sink, medium wood cabinets and white walls.
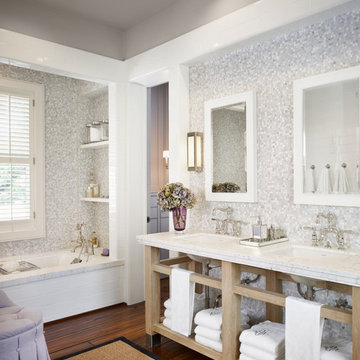
Casey Dunn Photography
This is an example of a large rural ensuite bathroom in Houston with grey tiles, white tiles, mosaic tiles, dark hardwood flooring, a submerged sink, open cabinets, light wood cabinets, an alcove bath, grey walls and marble worktops.
This is an example of a large rural ensuite bathroom in Houston with grey tiles, white tiles, mosaic tiles, dark hardwood flooring, a submerged sink, open cabinets, light wood cabinets, an alcove bath, grey walls and marble worktops.
Bathroom and Cloakroom Ideas and Designs
Reload the page to not see this specific ad anymore
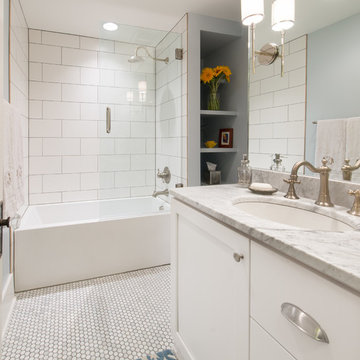
Damon Searles Photography
Design ideas for a traditional bathroom in Denver with a submerged sink, shaker cabinets, white cabinets, an alcove bath, a shower/bath combination, white tiles, grey walls and mosaic tile flooring.
Design ideas for a traditional bathroom in Denver with a submerged sink, shaker cabinets, white cabinets, an alcove bath, a shower/bath combination, white tiles, grey walls and mosaic tile flooring.
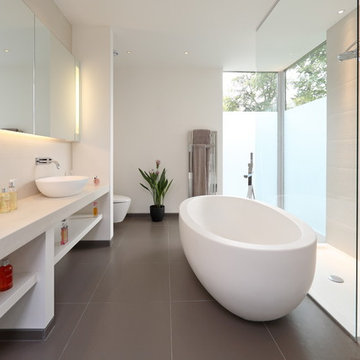
Nerida Howard
Photo of a contemporary bathroom in Other with a vessel sink, open cabinets, white cabinets, a freestanding bath, a walk-in shower, white tiles, white walls and an open shower.
Photo of a contemporary bathroom in Other with a vessel sink, open cabinets, white cabinets, a freestanding bath, a walk-in shower, white tiles, white walls and an open shower.
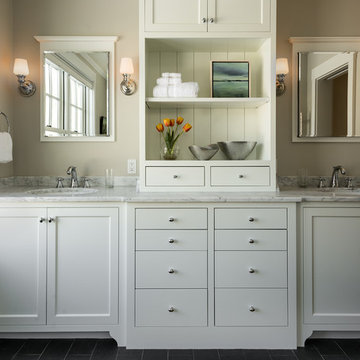
photography by Rob Karosis
Photo of a medium sized traditional bathroom in Portland Maine with a submerged sink, recessed-panel cabinets, white cabinets, marble worktops, grey walls, slate flooring and grey floors.
Photo of a medium sized traditional bathroom in Portland Maine with a submerged sink, recessed-panel cabinets, white cabinets, marble worktops, grey walls, slate flooring and grey floors.
3


